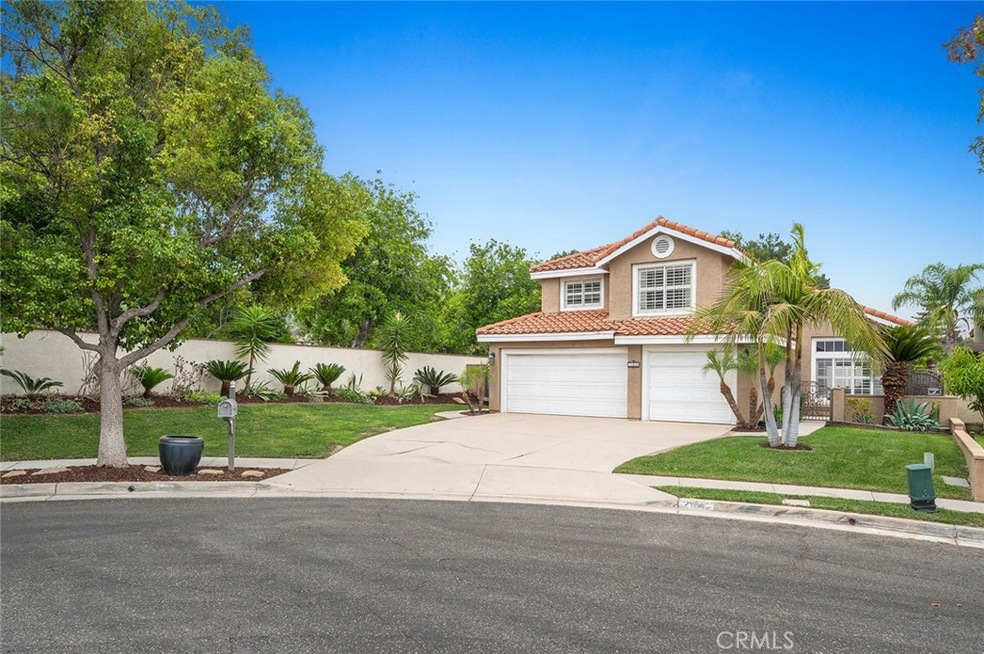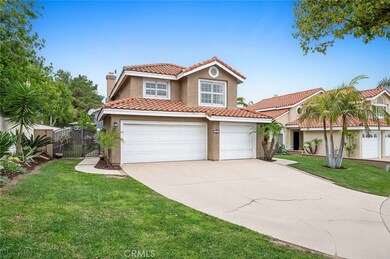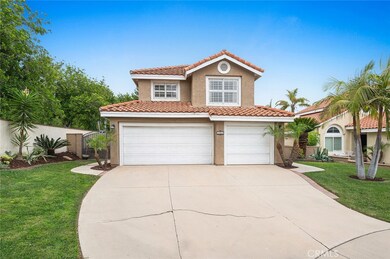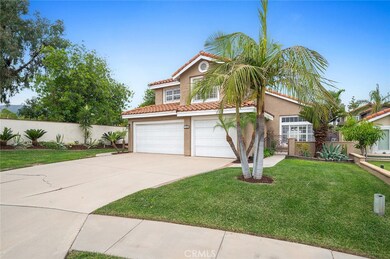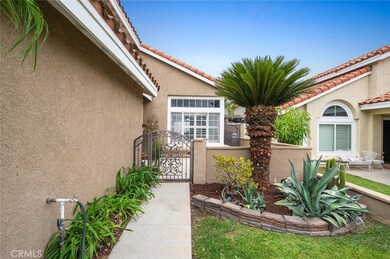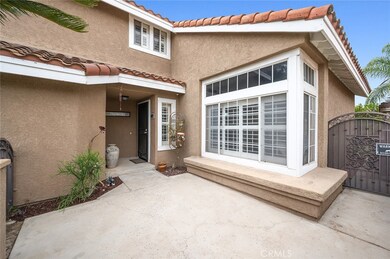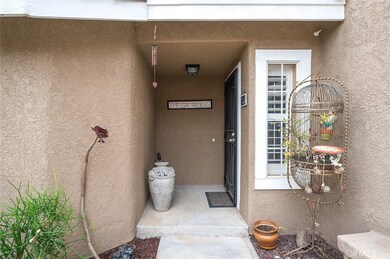
2164 Estrado Cir Corona, CA 92882
Central Corona NeighborhoodHighlights
- City Lights View
- Private Yard
- Hiking Trails
- Benjamin Franklin Elementary School Rated A-
- No HOA
- 1-minute walk to Ontario Park
About This Home
As of November 2024STUNNING SOUTH CORONA HOME | CUL-DE-SAC | SPACIOUS 3-CAR GARAGE | LIVING SPACE: This beautiful home, located at the end of a peaceful cul-de-sac in the city of Corona, offers the perfect blend of comfort and convenience. Featuring two distinct living rooms, this home provides plenty of space for both relaxation and entertaining. Whether it’s hosting guests or enjoying family time, the multiple living areas ensure everyone has room to unwind. The home’s generously sized rooms offer flexibility for various setups, making it ideal for all your needs. The fourth bedroom is currently being used as an ensuite to the master bedroom, adding an extra touch of luxury and convenience.KITCHEN AND DINING:The gorgeous kitchen is a chef's dream, complete with sleek countertops, modern appliances, and abundant cabinetry for storage. With a seamless flow from the kitchen to the dining area, hosting dinner parties or family meals is made easy and enjoyable.STORAGE:This home features a spacious 3-car garage, providing ample space for vehicles, storage, and even a workbench area. The garage offers both practicality and flexibility, ensuring everything is within reach.PRIVACY:Step outside to your spacious backyard, which provides a private oasis with plenty of room. The yard is large enough to accommodate future additions, such as a pool or outdoor entertainment area, making it perfect for gatherings with family and friends. The peaceful cul-de-sac location enhances the tranquility of the outdoor space, ensuring a quiet and serene environment.PRE-OWNED:BUY WITH CONFIDENCE! This home has been thoroughly pre-inspected by a licensed home inspector. The buyer will be provided with the detailed report from the licensed home inspector prior to purchase. In addition, the seller has also agreed to include a premium 12-month Home Warranty!LOCATION:Conveniently located near top-rated schools and beautiful parks. The home is just minutes away from Corona Village and Village Grove shopping centers, you'll enjoy easy access to a variety of restaurants, shops, and essential services. The home provides quick access to 91 Fwy, making commutes and trips to nearby amenities effortless. The home also provides easy access to Foothill, making it a perfect route for those traveling to Orange County. With its ideal location, this home combines convenience and a sense of community in one of Corona’s most desirable neighborhoods.
Last Agent to Sell the Property
Keller Williams Realty Brokerage Phone: 951-741-5368 License #01858113 Listed on: 09/23/2024

Home Details
Home Type
- Single Family
Est. Annual Taxes
- $4,815
Year Built
- Built in 1988
Lot Details
- 6,970 Sq Ft Lot
- Cul-De-Sac
- Landscaped
- Private Yard
- Lawn
- Back and Front Yard
Parking
- 2 Car Attached Garage
Property Views
- City Lights
- Mountain
- Neighborhood
Interior Spaces
- 2,026 Sq Ft Home
- 2-Story Property
- Entryway
- Family Room with Fireplace
- Living Room
- Laundry Room
Bedrooms and Bathrooms
- 4 Main Level Bedrooms
- All Upper Level Bedrooms
- Walk-In Closet
Additional Features
- Exterior Lighting
- Central Heating and Cooling System
Listing and Financial Details
- Tax Lot 57
- Tax Tract Number 21203
- Assessor Parcel Number 110461032
- $119 per year additional tax assessments
- Seller Considering Concessions
Community Details
Overview
- No Home Owners Association
Recreation
- Park
- Hiking Trails
Ownership History
Purchase Details
Home Financials for this Owner
Home Financials are based on the most recent Mortgage that was taken out on this home.Purchase Details
Home Financials for this Owner
Home Financials are based on the most recent Mortgage that was taken out on this home.Purchase Details
Purchase Details
Purchase Details
Home Financials for this Owner
Home Financials are based on the most recent Mortgage that was taken out on this home.Purchase Details
Home Financials for this Owner
Home Financials are based on the most recent Mortgage that was taken out on this home.Purchase Details
Home Financials for this Owner
Home Financials are based on the most recent Mortgage that was taken out on this home.Purchase Details
Home Financials for this Owner
Home Financials are based on the most recent Mortgage that was taken out on this home.Similar Homes in Corona, CA
Home Values in the Area
Average Home Value in this Area
Purchase History
| Date | Type | Sale Price | Title Company |
|---|---|---|---|
| Grant Deed | -- | First American Title | |
| Grant Deed | $800,000 | First American Title | |
| Gift Deed | -- | First American Title | |
| Interfamily Deed Transfer | -- | First American Title Company | |
| Interfamily Deed Transfer | -- | None Available | |
| Grant Deed | $300,000 | Cal Counties Title Co | |
| Interfamily Deed Transfer | -- | Ticor Title Company Of Ca | |
| Interfamily Deed Transfer | -- | Orange Coast Title | |
| Grant Deed | $340,000 | Orange Coast Title |
Mortgage History
| Date | Status | Loan Amount | Loan Type |
|---|---|---|---|
| Open | $720,000 | New Conventional | |
| Previous Owner | $291,080 | FHA | |
| Previous Owner | $434,000 | Negative Amortization | |
| Previous Owner | $353,000 | New Conventional | |
| Previous Owner | $74,000 | Credit Line Revolving | |
| Previous Owner | $80,000 | Credit Line Revolving | |
| Previous Owner | $272,000 | Purchase Money Mortgage | |
| Previous Owner | $159,400 | Unknown | |
| Closed | $51,000 | No Value Available |
Property History
| Date | Event | Price | Change | Sq Ft Price |
|---|---|---|---|---|
| 11/08/2024 11/08/24 | Sold | $800,000 | 0.0% | $395 / Sq Ft |
| 10/03/2024 10/03/24 | Pending | -- | -- | -- |
| 09/23/2024 09/23/24 | For Sale | $800,000 | -- | $395 / Sq Ft |
Tax History Compared to Growth
Tax History
| Year | Tax Paid | Tax Assessment Tax Assessment Total Assessment is a certain percentage of the fair market value that is determined by local assessors to be the total taxable value of land and additions on the property. | Land | Improvement |
|---|---|---|---|---|
| 2023 | $4,815 | $415,018 | $81,631 | $333,387 |
| 2022 | $4,665 | $406,881 | $80,031 | $326,850 |
| 2021 | $4,574 | $398,904 | $78,462 | $320,442 |
| 2020 | $4,524 | $394,815 | $77,658 | $317,157 |
| 2019 | $4,421 | $387,075 | $76,136 | $310,939 |
| 2018 | $4,324 | $379,487 | $74,645 | $304,842 |
| 2017 | $4,219 | $372,047 | $73,182 | $298,865 |
| 2016 | $3,760 | $327,114 | $70,871 | $256,243 |
| 2015 | $3,680 | $322,202 | $69,807 | $252,395 |
| 2014 | $3,549 | $315,892 | $68,441 | $247,451 |
Agents Affiliated with this Home
-
Ruben Muro

Seller's Agent in 2024
Ruben Muro
Keller Williams Realty
(951) 741-5368
16 in this area
73 Total Sales
-
David Barrios
D
Seller Co-Listing Agent in 2024
David Barrios
Keller Williams Realty
(951) 271-3000
10 in this area
35 Total Sales
-
Surendra Sapkota
S
Buyer's Agent in 2024
Surendra Sapkota
Sapkota Realty Inc.
(714) 243-0034
1 in this area
92 Total Sales
Map
Source: California Regional Multiple Listing Service (CRMLS)
MLS Number: IG24197291
APN: 110-461-032
- 2145 Lenita Cir
- 2251 Via Pacifica
- 1305 Harvest Cir
- 1365 Kroonen Dr
- 1310 Brentwood Cir Unit B
- 1305 Brentwood Cir Unit B
- 1309 Old Ranch Rd
- 1344 Brentwood Cir Unit C
- 2480 Oak Ave
- 1365 Mahogany St
- 2265 Mcneil Cir
- 1598 Border Ave Unit H
- 2314 Mcneil Cir
- 1554 Border Ave Unit E
- 1919 Rainbow Ridge St
- 2360 Claudia St
- 1188 Old Hickory Rd
- 1757 Fraser Cir
- 1707 Longview Dr
- 1451 Chalgrove Dr
