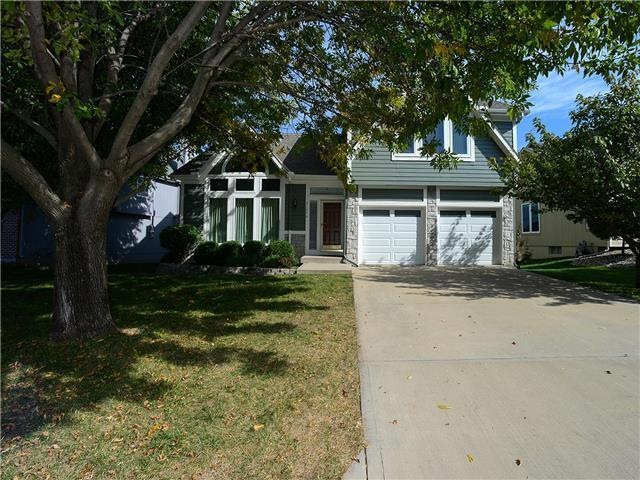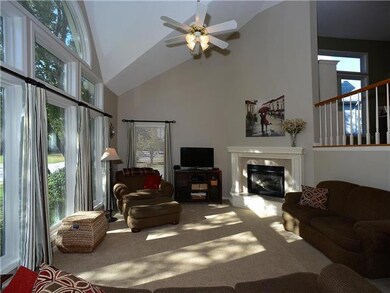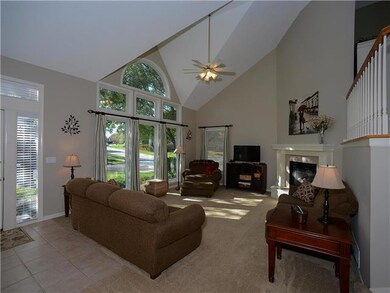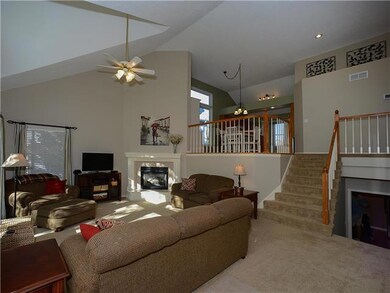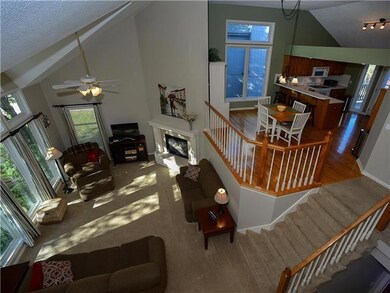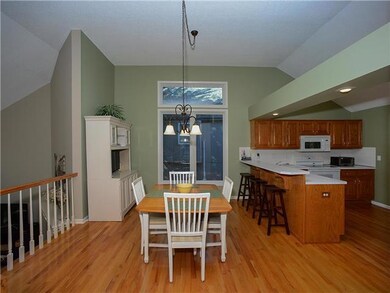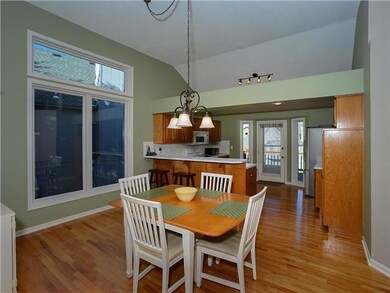
21640 W 54th St Shawnee, KS 66226
Highlights
- Deck
- Living Room with Fireplace
- Traditional Architecture
- Clear Creek Elementary School Rated A
- Vaulted Ceiling
- Wood Flooring
About This Home
As of April 2023"Truly a SHOW STOPPER!" Impeccable Move-In Condition. Finished Lower Level, Updated Master Bath w/ Modern Soaker Tub. Newer Windows and HVAC System. Warm and Inviting Interior W/ Today’s Colors, Hardwood Floors and Custom Lifetime Blinds. Deck Off of the Kitchen That Leads to a Nice Patio Area for Additional Entertaining. Nicely Landscaped Fenced Back Yard. Convenient Location to Shopping, Schools (Mill Valley High) & Community! NEW SS KITCHEN APPLIANCES RANGE, MICROWAVE AND DISHWASHER UPDATED!
Last Agent to Sell the Property
Keller Williams Realty Partners Inc. License #SP00225054 Listed on: 11/11/2016

Co-Listed By
Susan Matthews
Keller Williams Realty Partners Inc. License #SP00225053
Home Details
Home Type
- Single Family
Est. Annual Taxes
- $3,331
Year Built
- Built in 1997
Lot Details
- 6,179 Sq Ft Lot
- Wood Fence
- Level Lot
- Many Trees
HOA Fees
- $33 Monthly HOA Fees
Parking
- 2 Car Attached Garage
Home Design
- Traditional Architecture
- Split Level Home
- Stone Frame
- Composition Roof
Interior Spaces
- 2,345 Sq Ft Home
- Wet Bar: Built-in Features, Fireplace, Ceramic Tiles, Shower Only, Granite Counters, Separate Shower And Tub, Shower Over Tub, Carpet, Ceiling Fan(s), Wood Floor, Cathedral/Vaulted Ceiling, Pantry
- Built-In Features: Built-in Features, Fireplace, Ceramic Tiles, Shower Only, Granite Counters, Separate Shower And Tub, Shower Over Tub, Carpet, Ceiling Fan(s), Wood Floor, Cathedral/Vaulted Ceiling, Pantry
- Vaulted Ceiling
- Ceiling Fan: Built-in Features, Fireplace, Ceramic Tiles, Shower Only, Granite Counters, Separate Shower And Tub, Shower Over Tub, Carpet, Ceiling Fan(s), Wood Floor, Cathedral/Vaulted Ceiling, Pantry
- Skylights
- Shades
- Plantation Shutters
- Drapes & Rods
- Living Room with Fireplace
- 2 Fireplaces
- Combination Kitchen and Dining Room
Kitchen
- Electric Oven or Range
- Dishwasher
- Granite Countertops
- Laminate Countertops
- Disposal
Flooring
- Wood
- Wall to Wall Carpet
- Linoleum
- Laminate
- Stone
- Ceramic Tile
- Luxury Vinyl Plank Tile
- Luxury Vinyl Tile
Bedrooms and Bathrooms
- 4 Bedrooms
- Cedar Closet: Built-in Features, Fireplace, Ceramic Tiles, Shower Only, Granite Counters, Separate Shower And Tub, Shower Over Tub, Carpet, Ceiling Fan(s), Wood Floor, Cathedral/Vaulted Ceiling, Pantry
- Walk-In Closet: Built-in Features, Fireplace, Ceramic Tiles, Shower Only, Granite Counters, Separate Shower And Tub, Shower Over Tub, Carpet, Ceiling Fan(s), Wood Floor, Cathedral/Vaulted Ceiling, Pantry
- 3 Full Bathrooms
- Double Vanity
- Bathtub with Shower
Laundry
- Laundry Room
- Laundry on lower level
Finished Basement
- Walk-Out Basement
- Basement Fills Entire Space Under The House
- Sump Pump
- Fireplace in Basement
- Bedroom in Basement
Outdoor Features
- Deck
- Enclosed patio or porch
Schools
- Clear Creek Elementary School
- Mill Valley High School
Additional Features
- City Lot
- Central Heating and Cooling System
Listing and Financial Details
- Assessor Parcel Number QP16250000 0051
Community Details
Overview
- Association fees include trash pick up
- Deerfield Trace Subdivision
Recreation
- Community Pool
Ownership History
Purchase Details
Home Financials for this Owner
Home Financials are based on the most recent Mortgage that was taken out on this home.Purchase Details
Home Financials for this Owner
Home Financials are based on the most recent Mortgage that was taken out on this home.Purchase Details
Home Financials for this Owner
Home Financials are based on the most recent Mortgage that was taken out on this home.Purchase Details
Home Financials for this Owner
Home Financials are based on the most recent Mortgage that was taken out on this home.Purchase Details
Similar Homes in Shawnee, KS
Home Values in the Area
Average Home Value in this Area
Purchase History
| Date | Type | Sale Price | Title Company |
|---|---|---|---|
| Warranty Deed | -- | Security 1St Title | |
| Warranty Deed | -- | Continental Title | |
| Warranty Deed | -- | Chicago Title Insurance Co | |
| Warranty Deed | -- | Security Land Title Company | |
| Interfamily Deed Transfer | -- | Chicago Title Insurance Co |
Mortgage History
| Date | Status | Loan Amount | Loan Type |
|---|---|---|---|
| Open | $340,000 | New Conventional | |
| Previous Owner | $202,000 | New Conventional | |
| Previous Owner | $157,000 | New Conventional | |
| Previous Owner | $163,500 | Unknown | |
| Previous Owner | $153,000 | No Value Available | |
| Previous Owner | $170,915 | No Value Available | |
| Closed | $28,687 | No Value Available |
Property History
| Date | Event | Price | Change | Sq Ft Price |
|---|---|---|---|---|
| 04/10/2023 04/10/23 | Sold | -- | -- | -- |
| 03/11/2023 03/11/23 | Pending | -- | -- | -- |
| 03/09/2023 03/09/23 | For Sale | $390,000 | +50.3% | $161 / Sq Ft |
| 01/24/2017 01/24/17 | Sold | -- | -- | -- |
| 12/07/2016 12/07/16 | Pending | -- | -- | -- |
| 11/09/2016 11/09/16 | For Sale | $259,500 | -- | $111 / Sq Ft |
Tax History Compared to Growth
Tax History
| Year | Tax Paid | Tax Assessment Tax Assessment Total Assessment is a certain percentage of the fair market value that is determined by local assessors to be the total taxable value of land and additions on the property. | Land | Improvement |
|---|---|---|---|---|
| 2024 | $5,468 | $47,047 | $7,671 | $39,376 |
| 2023 | $4,845 | $41,228 | $7,671 | $33,557 |
| 2022 | $4,723 | $39,365 | $6,669 | $32,696 |
| 2021 | $4,237 | $33,914 | $6,063 | $27,851 |
| 2020 | $4,108 | $32,580 | $6,063 | $26,517 |
| 2019 | $3,940 | $30,786 | $5,511 | $25,275 |
| 2018 | $3,805 | $29,463 | $5,511 | $23,952 |
| 2017 | $3,845 | $29,049 | $5,004 | $24,045 |
| 2016 | $3,419 | $25,496 | $4,369 | $21,127 |
| 2015 | $3,367 | $24,725 | $4,369 | $20,356 |
| 2013 | -- | $23,506 | $4,369 | $19,137 |
Agents Affiliated with this Home
-
Meg Lewis

Seller's Agent in 2023
Meg Lewis
ReeceNichols - Overland Park
(913) 645-2747
4 in this area
63 Total Sales
-
Ron Yartz
R
Buyer's Agent in 2023
Ron Yartz
BHG Kansas City Homes
(913) 486-4238
6 in this area
77 Total Sales
-
Tom Matthews

Seller's Agent in 2017
Tom Matthews
Keller Williams Realty Partners Inc.
(913) 269-3958
7 in this area
207 Total Sales
-
S
Seller Co-Listing Agent in 2017
Susan Matthews
Keller Williams Realty Partners Inc.
-
David Jameson
D
Buyer's Agent in 2017
David Jameson
Compass Realty Group
(816) 280-2773
30 Total Sales
Map
Source: Heartland MLS
MLS Number: 2020042
APN: QP16250000-0051
- 21625 W 53rd Terrace
- 5420 Payne Ct
- 5405 Lakecrest Dr
- 21526 W 51st Terrace
- 5712 Payne St
- 21607 W 51st St
- 5158 Lakecrest Dr
- 5722 Payne St
- 22405 W 52nd Terrace
- 5162 Roundtree St
- 22221 W 57th St
- 22122 W 58th St
- 5805 Payne St
- 22116 W 51st St
- 5009 Payne St
- 22112 W 59th St
- 5827 Roundtree St
- 21304 W 60th St
- 5814 Aminda St
- 21708 W 49th St
