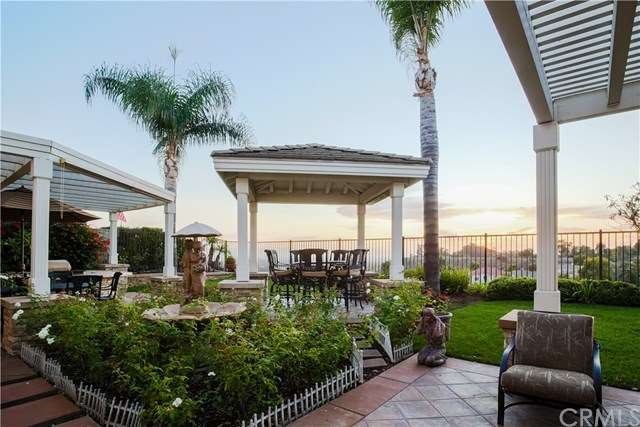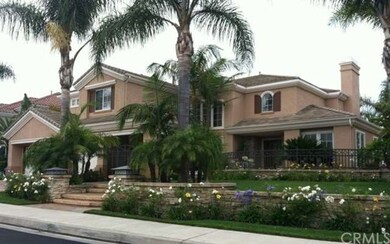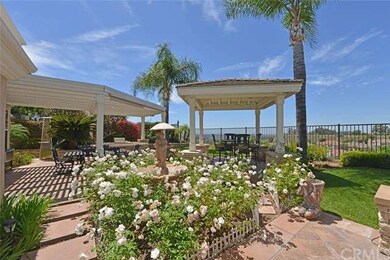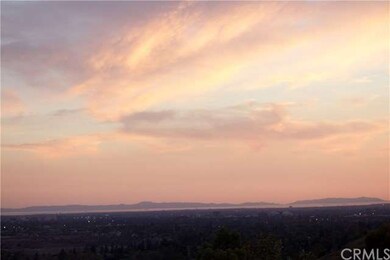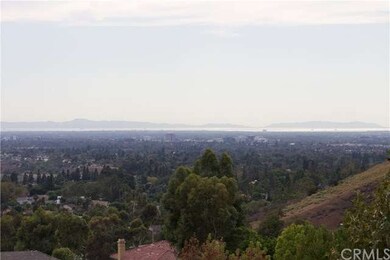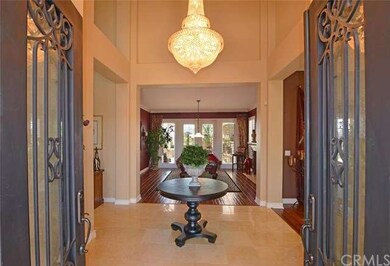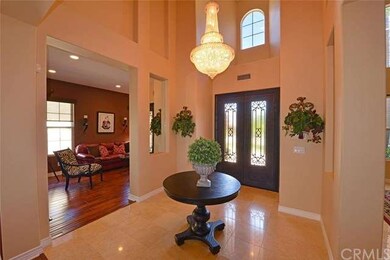
2168 N Grandview Rd Orange, CA 92867
Highlights
- Ocean View
- Primary Bedroom Suite
- Gated Community
- Villa Park Elementary School Rated A-
- Gated Parking
- Open Floorplan
About This Home
As of April 2019Your new dream home awaits on one of the most premium streets in gated Parkridge Estates showcasing magnificent Catalina, city lights & Disneyland fireworks views. A beautifully landscaped gated courtyard only hints at the stunning design elements giving this home an air of relaxed elegance. Handcrafted double entry doors welcome you in to the open floor plan, featuring a formal living room w/marble hearth & fireplace. French doors offer views/access to a backyard paradise & patio w/sitting area, fireplace, barbecue, mature exotic landscaping & a gazebo enjoying amazing views. The kitchen boasts granite counters, lustrous cabinetry, a center island, built-in Sub-Zero refrigerator, stainless steel Thermador double oven, 6-burner Thermador stove, GE Profile dishwasher, & eat-in area open to the family room w/built-in entertainment center & fireplace. A powder room, laundry room, & en suite bedroom complete the downstairs. The Master boasts an en suite bath, dressing area, walk-in closet, retreat/office. 2 upstairs bedrooms share a Jack & Jill bath, and a third offers a private bath. Amenities include a pool, sport court & picnic areas, near parks & riding trails. No Mello Roos, low HOA, in attendance area of California Distinguished Villa Park schools.
Last Agent to Sell the Property
First Team Real Estate License #01831094 Listed on: 09/29/2016

Last Buyer's Agent
Birgit Nemits
T.N.G. Real Estate Consultants License #01163370

Home Details
Home Type
- Single Family
Est. Annual Taxes
- $16,218
Year Built
- Built in 1998
Lot Details
- 10,051 Sq Ft Lot
- Front and Back Yard Sprinklers
HOA Fees
- $200 Monthly HOA Fees
Parking
- 3 Car Attached Garage
- Parking Storage or Cabinetry
- Parking Available
- Front Facing Garage
- Combination Of Materials Used In The Driveway
- Gated Parking
- Unassigned Parking
Property Views
- Ocean
- Coastline
- Catalina
- City Lights
- Neighborhood
Home Design
- Traditional Architecture
- Turnkey
- Block Foundation
- Interior Block Wall
- Stone Siding
- Pre-Cast Concrete Construction
- Stucco
Interior Spaces
- 4,115 Sq Ft Home
- 2-Story Property
- Open Floorplan
- Central Vacuum
- Built-In Features
- Crown Molding
- Cathedral Ceiling
- Ceiling Fan
- Recessed Lighting
- Gas Fireplace
- Double Pane Windows
- Plantation Shutters
- Custom Window Coverings
- Blinds
- Window Screens
- Formal Entry
- Family Room with Fireplace
- Family Room Off Kitchen
- Living Room
- L-Shaped Dining Room
- Den with Fireplace
- Bonus Room
- Storage
Kitchen
- Breakfast Area or Nook
- Open to Family Room
- Eat-In Kitchen
- Breakfast Bar
- Double Self-Cleaning Oven
- Gas Oven
- Six Burner Stove
- Built-In Range
- Indoor Grill
- Warming Drawer
- Microwave
- Freezer
- Dishwasher
- Kitchen Island
- Granite Countertops
- Ceramic Countertops
- Trash Compactor
- Disposal
Flooring
- Wood
- Carpet
- Stone
- Tile
Bedrooms and Bathrooms
- 4 Bedrooms | 1 Main Level Bedroom
- Primary Bedroom Suite
- Jack-and-Jill Bathroom
Laundry
- Laundry Room
- 220 Volts In Laundry
- Washer and Gas Dryer Hookup
Home Security
- Alarm System
- Carbon Monoxide Detectors
- Fire and Smoke Detector
Accessible Home Design
- Customized Wheelchair Accessible
- Doors swing in
- Doors are 32 inches wide or more
- More Than Two Accessible Exits
- Accessible Parking
Eco-Friendly Details
- Solar Heating System
Outdoor Features
- Covered Patio or Porch
- Outdoor Fireplace
- Exterior Lighting
- Gazebo
- Outdoor Grill
- Rain Gutters
Utilities
- Forced Air Zoned Heating and Cooling System
- Heating System Uses Natural Gas
- Vented Exhaust Fan
- 220 Volts
- 220 Volts in Garage
- 220 Volts in Kitchen
- Hot Water Circulator
- Water Softener
- Satellite Dish
- Cable TV Available
Listing and Financial Details
- Tax Lot 73
- Tax Tract Number 15027
- Assessor Parcel Number 37036114
Community Details
Overview
- Stonekastle Association
Amenities
- Community Barbecue Grill
- Picnic Area
- Laundry Facilities
Recreation
- Community Pool
- Community Spa
Security
- Gated Community
Ownership History
Purchase Details
Home Financials for this Owner
Home Financials are based on the most recent Mortgage that was taken out on this home.Purchase Details
Home Financials for this Owner
Home Financials are based on the most recent Mortgage that was taken out on this home.Purchase Details
Home Financials for this Owner
Home Financials are based on the most recent Mortgage that was taken out on this home.Purchase Details
Purchase Details
Home Financials for this Owner
Home Financials are based on the most recent Mortgage that was taken out on this home.Purchase Details
Home Financials for this Owner
Home Financials are based on the most recent Mortgage that was taken out on this home.Similar Homes in the area
Home Values in the Area
Average Home Value in this Area
Purchase History
| Date | Type | Sale Price | Title Company |
|---|---|---|---|
| Grant Deed | $1,375,000 | Chicago Title Company | |
| Grant Deed | $1,360,000 | First American | |
| Grant Deed | $1,130,500 | Investors Title Company | |
| Grant Deed | $426,000 | First American Title Co | |
| Interfamily Deed Transfer | -- | -- | |
| Interfamily Deed Transfer | -- | -- | |
| Grant Deed | $615,000 | First American Title Ins Co |
Mortgage History
| Date | Status | Loan Amount | Loan Type |
|---|---|---|---|
| Open | $150,000 | New Conventional | |
| Open | $919,000 | New Conventional | |
| Previous Owner | $962,500 | Adjustable Rate Mortgage/ARM | |
| Previous Owner | $1,020,000 | New Conventional | |
| Previous Owner | $1,012,500 | New Conventional | |
| Previous Owner | $999,900 | Adjustable Rate Mortgage/ARM | |
| Previous Owner | $150,000 | Future Advance Clause Open End Mortgage | |
| Previous Owner | $112,000 | Future Advance Clause Open End Mortgage | |
| Previous Owner | $847,518 | New Conventional | |
| Previous Owner | $500,000 | Credit Line Revolving | |
| Previous Owner | $136,054 | Unknown | |
| Previous Owner | $120,000 | Credit Line Revolving | |
| Previous Owner | $227,150 | No Value Available |
Property History
| Date | Event | Price | Change | Sq Ft Price |
|---|---|---|---|---|
| 04/17/2019 04/17/19 | Sold | $1,375,000 | 0.0% | $334 / Sq Ft |
| 04/17/2019 04/17/19 | Pending | -- | -- | -- |
| 04/17/2019 04/17/19 | For Sale | $1,375,000 | +1.1% | $334 / Sq Ft |
| 12/06/2016 12/06/16 | Sold | $1,360,000 | -2.8% | $330 / Sq Ft |
| 10/31/2016 10/31/16 | Pending | -- | -- | -- |
| 10/20/2016 10/20/16 | Price Changed | $1,399,000 | -2.1% | $340 / Sq Ft |
| 09/29/2016 09/29/16 | For Sale | $1,429,000 | +26.5% | $347 / Sq Ft |
| 08/10/2012 08/10/12 | Sold | $1,130,025 | -3.8% | $269 / Sq Ft |
| 06/01/2012 06/01/12 | For Sale | $1,175,000 | -- | $279 / Sq Ft |
Tax History Compared to Growth
Tax History
| Year | Tax Paid | Tax Assessment Tax Assessment Total Assessment is a certain percentage of the fair market value that is determined by local assessors to be the total taxable value of land and additions on the property. | Land | Improvement |
|---|---|---|---|---|
| 2025 | $16,218 | $1,533,836 | $933,809 | $600,027 |
| 2024 | $16,218 | $1,503,761 | $915,499 | $588,262 |
| 2023 | $15,866 | $1,474,276 | $897,548 | $576,728 |
| 2022 | $15,563 | $1,445,369 | $879,949 | $565,420 |
| 2021 | $15,120 | $1,417,029 | $862,695 | $554,334 |
| 2020 | $14,981 | $1,402,500 | $853,850 | $548,650 |
| 2019 | $15,206 | $1,414,944 | $913,942 | $501,002 |
| 2018 | $14,972 | $1,387,200 | $896,021 | $491,179 |
| 2017 | $14,407 | $1,360,000 | $878,451 | $481,549 |
| 2016 | $12,422 | $1,175,491 | $693,353 | $482,138 |
| 2015 | $12,241 | $1,157,835 | $682,939 | $474,896 |
| 2014 | $11,979 | $1,135,155 | $669,561 | $465,594 |
Agents Affiliated with this Home
-
Kathy Leimkuhler

Seller's Agent in 2019
Kathy Leimkuhler
First Team Real Estate
(714) 855-8050
48 in this area
109 Total Sales
-
P
Buyer's Agent in 2019
Paul Bodet
First Team Real Estate
-
B
Buyer's Agent in 2016
Birgit Nemits
T.N.G. Real Estate Consultants
-
Ron Accornero

Seller's Agent in 2012
Ron Accornero
OC Signature Properties
(714) 396-7295
12 in this area
31 Total Sales
-
Gregg Steinmetz
G
Buyer's Agent in 2012
Gregg Steinmetz
Platinum Financial Services
(714) 940-0042
12 Total Sales
Map
Source: California Regional Multiple Listing Service (CRMLS)
MLS Number: PW16713731
APN: 370-361-14
- 6406 E Abbeywood Rd
- 6682 E Bonita Ct
- 6335 E Smokey Ave
- 6859 E Monaco Pkwy
- 6230 E Teton Ave
- 6945 E Hidden Oaks Ln
- 6230 E Bryce Ave
- 0 Cannon St
- 6050 E Shenandoah Ave
- 6049 E Mabury Ave
- 5811 E Crater Lake Ave
- 5706 E Bryce Ave
- 2272 N Parkhurst Dr
- 9622 Loma St
- 1767 N Kimbark Ln
- 830 S Sapphire Ln
- 9292 Hidden Valley Dr
- 2437 N Eaton Ct
- 2442 N Hawksfield Way
- 5941 E Valley Forge Dr
