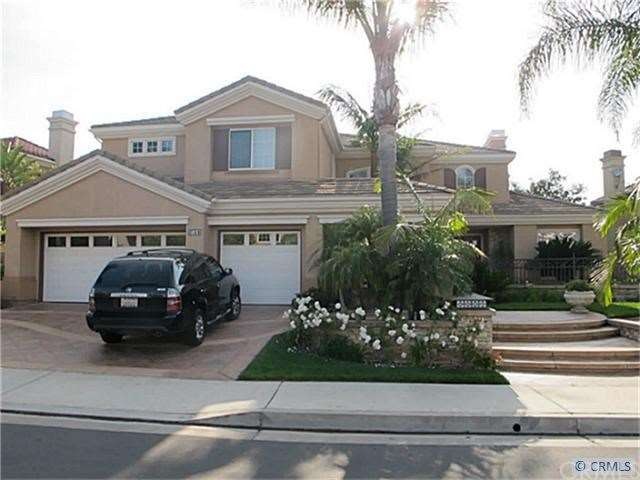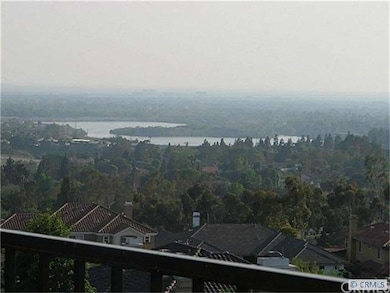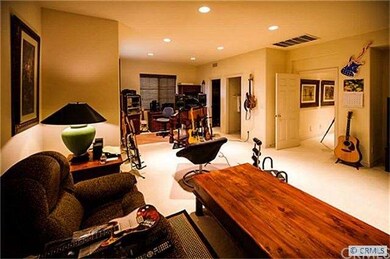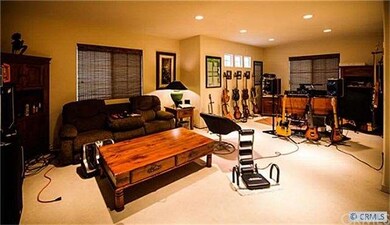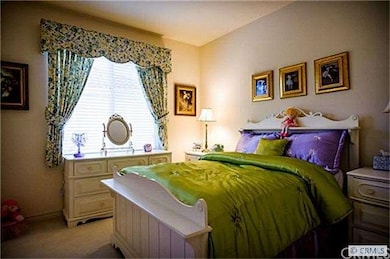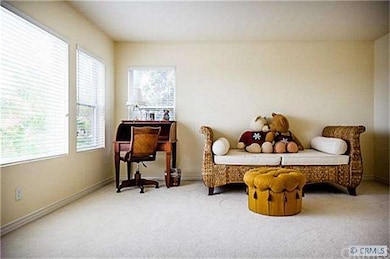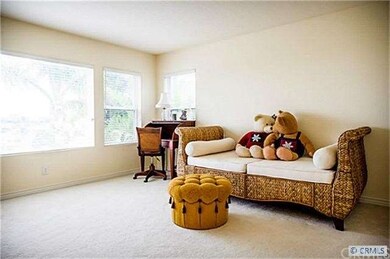
2168 N Grandview Rd Orange, CA 92867
Highlights
- Private Pool
- City Lights View
- Retreat
- Villa Park Elementary School Rated A-
- Open Floorplan
- Traditional Architecture
About This Home
As of April 2019A unique home located in the Estate area of Parkridge with a panoramic view of Orange County. This show is model perfect and has been upgraded with granite countertops, wood and marble floors, crown moulding, Cherry cabinets, filtered water, built in Sub-Zero refrigerator, stainless steel Thermadore double oven, Six burner Thermadore store top, GE profile dishwasher and garbage compactor. Master bedroom has a large bath with closets for his & hers plus an additional game room, exercise room or office. One of the bedrooms on the second level is large enough to convert to two bedrooms making the home a five bedroom home. Water softener is owned
Last Agent to Sell the Property
OC Signature Properties License #00811675 Listed on: 06/01/2012
Home Details
Home Type
- Single Family
Est. Annual Taxes
- $16,218
Year Built
- Built in 2000 | Remodeled
Lot Details
- 9,926 Sq Ft Lot
- Block Wall Fence
- Front and Back Yard Sprinklers
- Property is zoned r1
HOA Fees
- $200 Monthly HOA Fees
Parking
- 3 Car Direct Access Garage
- Parking Available
- Front Facing Garage
- Two Garage Doors
- Garage Door Opener
- Driveway
Property Views
- City Lights
- Reservoir
- Mountain
- Hills
Home Design
- Traditional Architecture
- Tile Roof
- Concrete Roof
- Wood Siding
- Copper Plumbing
- Stucco
Interior Spaces
- 4,205 Sq Ft Home
- Open Floorplan
- Crown Molding
- Wood Burning Fireplace
- Electric Fireplace
- Gas Fireplace
- Double Pane Windows
- Formal Entry
- Family Room
- Living Room
- Dining Room
- Den
- Home Gym
- Home Security System
- 220 Volts In Laundry
Kitchen
- Double Self-Cleaning Convection Oven
- Gas Oven or Range
- Cooktop
- Dishwasher
- Trash Compactor
- Disposal
Flooring
- Wood
- Stone
Bedrooms and Bathrooms
- 4 Bedrooms
- Retreat
- Walk-In Closet
Outdoor Features
- Private Pool
- Enclosed Patio or Porch
Utilities
- Two cooling system units
- Forced Air Heating System
- Water Purifier
- Water Softener
- Cable TV Available
Listing and Financial Details
- Tax Lot 73
- Tax Tract Number 15027
- Assessor Parcel Number 37036114
Community Details
Overview
- Association Phone (714) 771-3222
Amenities
- Laundry Facilities
Recreation
- Community Pool
Ownership History
Purchase Details
Home Financials for this Owner
Home Financials are based on the most recent Mortgage that was taken out on this home.Purchase Details
Home Financials for this Owner
Home Financials are based on the most recent Mortgage that was taken out on this home.Purchase Details
Home Financials for this Owner
Home Financials are based on the most recent Mortgage that was taken out on this home.Purchase Details
Purchase Details
Home Financials for this Owner
Home Financials are based on the most recent Mortgage that was taken out on this home.Purchase Details
Home Financials for this Owner
Home Financials are based on the most recent Mortgage that was taken out on this home.Similar Homes in the area
Home Values in the Area
Average Home Value in this Area
Purchase History
| Date | Type | Sale Price | Title Company |
|---|---|---|---|
| Grant Deed | $1,375,000 | Chicago Title Company | |
| Grant Deed | $1,360,000 | First American | |
| Grant Deed | $1,130,500 | Investors Title Company | |
| Grant Deed | $426,000 | First American Title Co | |
| Interfamily Deed Transfer | -- | -- | |
| Interfamily Deed Transfer | -- | -- | |
| Grant Deed | $615,000 | First American Title Ins Co |
Mortgage History
| Date | Status | Loan Amount | Loan Type |
|---|---|---|---|
| Open | $150,000 | New Conventional | |
| Open | $919,000 | New Conventional | |
| Previous Owner | $962,500 | Adjustable Rate Mortgage/ARM | |
| Previous Owner | $1,020,000 | New Conventional | |
| Previous Owner | $1,012,500 | New Conventional | |
| Previous Owner | $999,900 | Adjustable Rate Mortgage/ARM | |
| Previous Owner | $150,000 | Future Advance Clause Open End Mortgage | |
| Previous Owner | $112,000 | Future Advance Clause Open End Mortgage | |
| Previous Owner | $847,518 | New Conventional | |
| Previous Owner | $500,000 | Credit Line Revolving | |
| Previous Owner | $136,054 | Unknown | |
| Previous Owner | $120,000 | Credit Line Revolving | |
| Previous Owner | $227,150 | No Value Available |
Property History
| Date | Event | Price | Change | Sq Ft Price |
|---|---|---|---|---|
| 04/17/2019 04/17/19 | Sold | $1,375,000 | 0.0% | $334 / Sq Ft |
| 04/17/2019 04/17/19 | Pending | -- | -- | -- |
| 04/17/2019 04/17/19 | For Sale | $1,375,000 | +1.1% | $334 / Sq Ft |
| 12/06/2016 12/06/16 | Sold | $1,360,000 | -2.8% | $330 / Sq Ft |
| 10/31/2016 10/31/16 | Pending | -- | -- | -- |
| 10/20/2016 10/20/16 | Price Changed | $1,399,000 | -2.1% | $340 / Sq Ft |
| 09/29/2016 09/29/16 | For Sale | $1,429,000 | +26.5% | $347 / Sq Ft |
| 08/10/2012 08/10/12 | Sold | $1,130,025 | -3.8% | $269 / Sq Ft |
| 06/01/2012 06/01/12 | For Sale | $1,175,000 | -- | $279 / Sq Ft |
Tax History Compared to Growth
Tax History
| Year | Tax Paid | Tax Assessment Tax Assessment Total Assessment is a certain percentage of the fair market value that is determined by local assessors to be the total taxable value of land and additions on the property. | Land | Improvement |
|---|---|---|---|---|
| 2025 | $16,218 | $1,533,836 | $933,809 | $600,027 |
| 2024 | $16,218 | $1,503,761 | $915,499 | $588,262 |
| 2023 | $15,866 | $1,474,276 | $897,548 | $576,728 |
| 2022 | $15,563 | $1,445,369 | $879,949 | $565,420 |
| 2021 | $15,120 | $1,417,029 | $862,695 | $554,334 |
| 2020 | $14,981 | $1,402,500 | $853,850 | $548,650 |
| 2019 | $15,206 | $1,414,944 | $913,942 | $501,002 |
| 2018 | $14,972 | $1,387,200 | $896,021 | $491,179 |
| 2017 | $14,407 | $1,360,000 | $878,451 | $481,549 |
| 2016 | $12,422 | $1,175,491 | $693,353 | $482,138 |
| 2015 | $12,241 | $1,157,835 | $682,939 | $474,896 |
| 2014 | $11,979 | $1,135,155 | $669,561 | $465,594 |
Agents Affiliated with this Home
-
Kathy Leimkuhler

Seller's Agent in 2019
Kathy Leimkuhler
First Team Real Estate
(714) 855-8050
48 in this area
109 Total Sales
-
P
Buyer's Agent in 2019
Paul Bodet
First Team Real Estate
-
B
Buyer's Agent in 2016
Birgit Nemits
T.N.G. Real Estate Consultants
-
Ron Accornero

Seller's Agent in 2012
Ron Accornero
OC Signature Properties
(714) 396-7295
12 in this area
31 Total Sales
-
Gregg Steinmetz
G
Buyer's Agent in 2012
Gregg Steinmetz
Platinum Financial Services
(714) 940-0042
12 Total Sales
Map
Source: California Regional Multiple Listing Service (CRMLS)
MLS Number: P824184
APN: 370-361-14
- 6406 E Abbeywood Rd
- 6682 E Bonita Ct
- 6335 E Smokey Ave
- 6859 E Monaco Pkwy
- 6230 E Teton Ave
- 6945 E Hidden Oaks Ln
- 6230 E Bryce Ave
- 0 Cannon St
- 6050 E Shenandoah Ave
- 6049 E Mabury Ave
- 5811 E Crater Lake Ave
- 5706 E Bryce Ave
- 2272 N Parkhurst Dr
- 9622 Loma St
- 1767 N Kimbark Ln
- 830 S Sapphire Ln
- 9292 Hidden Valley Dr
- 2437 N Eaton Ct
- 2442 N Hawksfield Way
- 5941 E Valley Forge Dr
