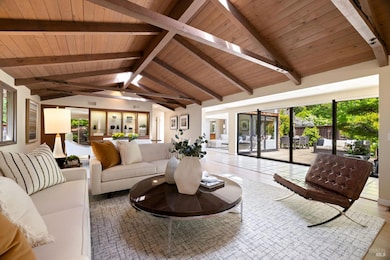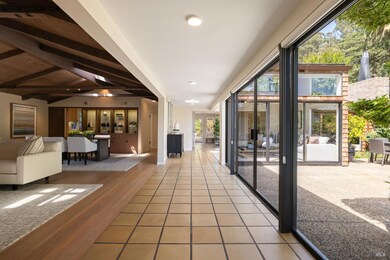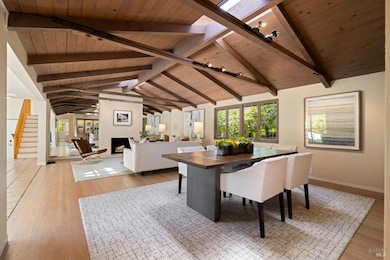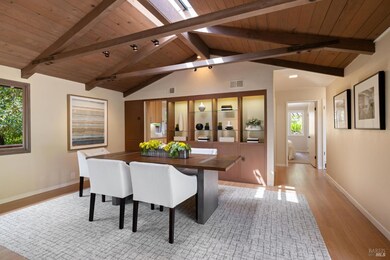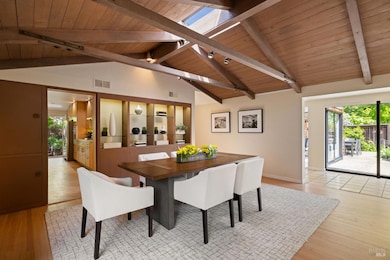
217 Locust Ave San Rafael, CA 94901
Dominican NeighborhoodEstimated payment $10,908/month
Highlights
- Popular Property
- Solar Heated In Ground Pool
- Fireplace in Primary Bedroom
- Terra Linda High School Rated A-
- Solar Power System
- Private Lot
About This Home
Midcentury vernacular meets Modern Retreat in Dominican. Custom designed and built with highest craftsmanship with the finest materials available in 1951. Additional upgrades and rooms added in 1975 which received award winning recognition. Never before on market! Being sold by original family after being lovingly restored. Spectacular spatial arrangement with private yards, pool, gardens, upper orchard patio with abundant fruit trees. This is a must see!
Open House Schedule
-
Saturday, May 31, 202510:30 am to 1:00 pm5/31/2025 10:30:00 AM +00:005/31/2025 1:00:00 PM +00:00Midcentury Modern vernacular meets garden retreat! Beautifully remodelled and updated home, ready for move in by a growing family or a couple desiring to downsize. Generally on one level, a fourth bedroom can be an excellent office area or a content creation room. Originally built on an orange orchard, there are tree vistas, an abundant orchard of fruit trees and privacy from all three patios that surround the house. Filled with light and a graceful flow to the layout and design. An award winning remodel.Add to Calendar
-
Sunday, June 01, 20251:00 to 4:00 pm6/1/2025 1:00:00 PM +00:006/1/2025 4:00:00 PM +00:00Add to Calendar
Home Details
Home Type
- Single Family
Est. Annual Taxes
- $3,720
Year Built
- Built in 1951 | Remodeled
Lot Details
- 7,800 Sq Ft Lot
- Wood Fence
- Landscaped
- Private Lot
- Front Yard Sprinklers
- Garden
Parking
- 1 Car Attached Garage
- 1 Open Parking Space
- Enclosed Parking
- Garage Door Opener
Home Design
- Brick Exterior Construction
- Concrete Foundation
- Frame Construction
- Composition Roof
- Wood Siding
- Shingle Siding
- Stone
Interior Spaces
- 2,370 Sq Ft Home
- 2-Story Property
- Beamed Ceilings
- Cathedral Ceiling
- Wood Burning Fireplace
- Fireplace With Gas Starter
- Awning
- Formal Entry
- Family Room
- Living Room with Fireplace
- 2 Fireplaces
- Combination Dining and Living Room
- Fire and Smoke Detector
- Property Views
Kitchen
- Breakfast Area or Nook
- Walk-In Pantry
- Built-In Electric Oven
- Self-Cleaning Oven
- Gas Cooktop
- Range Hood
- Ice Maker
- Dishwasher
- ENERGY STAR Qualified Appliances
- Quartz Countertops
- Disposal
Flooring
- Wood
- Tile
Bedrooms and Bathrooms
- 4 Bedrooms
- Primary Bedroom on Main
- Fireplace in Primary Bedroom
- Bathroom on Main Level
- Tile Bathroom Countertop
- Low Flow Toliet
- Separate Shower
- Window or Skylight in Bathroom
Laundry
- Laundry in Garage
- 220 Volts In Laundry
- Washer and Dryer Hookup
Pool
- Solar Heated In Ground Pool
- Fence Around Pool
- Gunite Pool
- Pool Sweep
Utilities
- Window Unit Cooling System
- Central Heating
- Heating System Uses Gas
- 220 Volts in Kitchen
- Gas Water Heater
- High Speed Internet
- Internet Available
- Cable TV Available
Additional Features
- Grab Bars
- Solar Power System
Listing and Financial Details
- Assessor Parcel Number 015-081-49
Map
Home Values in the Area
Average Home Value in this Area
Tax History
| Year | Tax Paid | Tax Assessment Tax Assessment Total Assessment is a certain percentage of the fair market value that is determined by local assessors to be the total taxable value of land and additions on the property. | Land | Improvement |
|---|---|---|---|---|
| 2024 | $3,720 | $182,658 | $57,676 | $124,982 |
| 2023 | $3,590 | $179,078 | $56,546 | $122,532 |
| 2022 | $3,443 | $175,566 | $55,437 | $120,129 |
| 2021 | $3,047 | $172,124 | $54,350 | $117,774 |
| 2020 | $3,305 | $170,360 | $53,793 | $116,567 |
| 2019 | $2,992 | $167,020 | $52,738 | $114,282 |
| 2018 | $3,471 | $163,745 | $51,704 | $112,041 |
| 2017 | $3,367 | $160,536 | $50,691 | $109,845 |
| 2016 | $3,233 | $157,388 | $49,697 | $107,691 |
| 2015 | $3,095 | $155,025 | $48,951 | $106,074 |
| 2014 | $2,941 | $151,974 | $47,985 | $103,989 |
Property History
| Date | Event | Price | Change | Sq Ft Price |
|---|---|---|---|---|
| 05/28/2025 05/28/25 | For Sale | $1,997,000 | -- | $843 / Sq Ft |
Purchase History
| Date | Type | Sale Price | Title Company |
|---|---|---|---|
| Interfamily Deed Transfer | -- | None Available | |
| Interfamily Deed Transfer | -- | None Available | |
| Gift Deed | -- | None Available | |
| Gift Deed | -- | None Available | |
| Gift Deed | -- | None Listed On Document | |
| Interfamily Deed Transfer | -- | -- |
Similar Homes in San Rafael, CA
Source: Bay Area Real Estate Information Services (BAREIS)
MLS Number: 325049305
APN: 015-081-49
- 110 Mountain View Ave
- 220 Deer Park Ave
- 31 Gold Hill Grade
- 1616 Grand Ave
- 133 Deer Park Ave
- 7 Highland Ave
- 378 Margarita Dr
- 71 Oakdale Ave
- 18 Brodea Way
- 833 Belle Ave
- 1723 Grand Ave
- 22 Broadview Dr
- 30 Fairway Dr
- 1314 Grand Ave
- 1 Belle Ave
- 31 Corte Mesa Dr
- 1579 Lincoln Ave Unit 309
- 1579 Lincoln Ave Unit 211
- 28 Belle Ave
- 1211 Grand Ave


