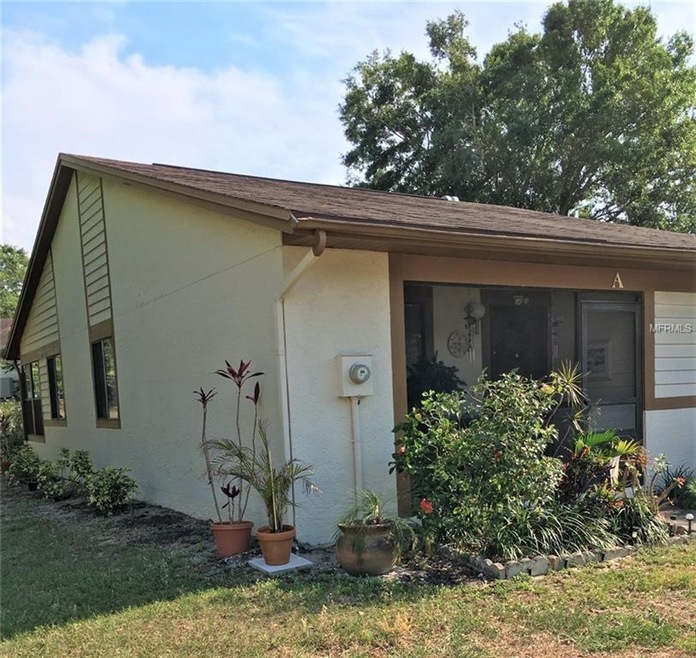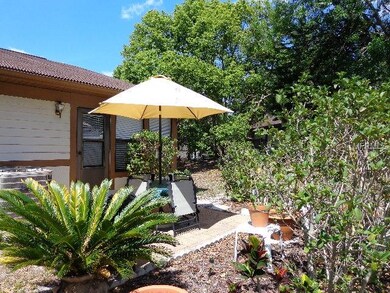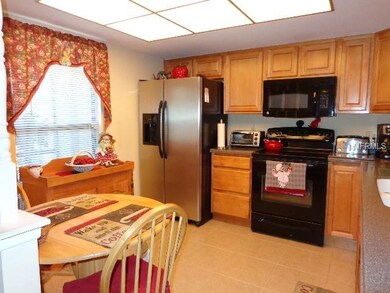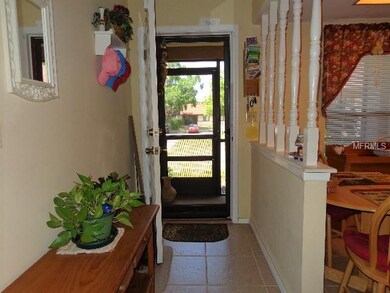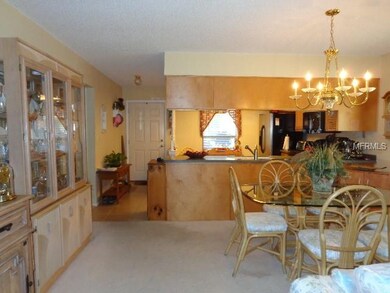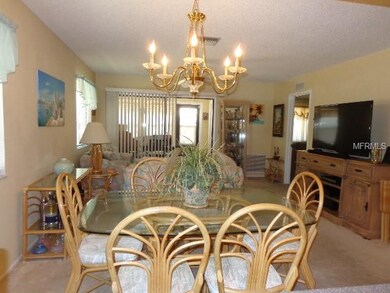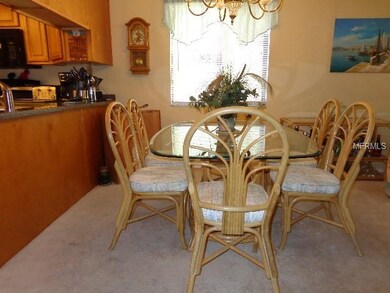
2170 Bancroft Place Unit A Palm Harbor, FL 34683
Fox Chase NeighborhoodEstimated Value: $236,000 - $251,000
Highlights
- Sun or Florida Room
- End Unit
- Community Pool
- Sutherland Elementary School Rated A-
- Solid Surface Countertops
- Front Porch
About This Home
As of July 2018This Move-in ready END unit is light and bright with extra windows. This 2 bedroom, 2 bath villa unit has updated eat-in kitchen with newer wood cabinets, Corian countertops, ceramic tile floor, stainless steel/black refrigerator with black range, microwave, and dishwasher. There is an enclosed A/C'd Florida room/den/office with an additional approx .. 60 sq.feet. The large living/dining room has slider to Florida room plus windows since it's an end unit. The master bath has a shower, newer vanity, tile floor and newer commode. The 2nd bath has new tile on tub surround and newer vanity. This home also has plenty of storage: walk-in closet in master, in hall there is a linen closet and a storage room, the inside laundry room is off Florida room and at the entrance there is another storage closet. At the rear of unit is a tiled patio for BBQ and enjoying the great Florida weather. The community has 2 newly renovated pools with paver decking and cabanas. Low HOA fee of $105 includes lawn care, trash and Spectrum basic cable and the exterior of the buildings are scheduled to be painted. This community is zoned for Palm Harbor schools with Sutherland Elementary within 2 blocks Palm Harbor middle and Palm Harbor University High School. Close to beautiful beaches, shopping, doctors and numerous restaurants. Sorry, no pets are allowed.
Last Agent to Sell the Property
CAMELOT INC REALTORS License #540533 Listed on: 05/04/2018
Home Details
Home Type
- Single Family
Est. Annual Taxes
- $654
Year Built
- Built in 1984
Lot Details
- 1,167 Sq Ft Lot
- Lot Dimensions are 27x42
- Property is zoned RPD-10
HOA Fees
- $105 Monthly HOA Fees
Parking
- Assigned Parking
Home Design
- Villa
- Planned Development
- Slab Foundation
- Shingle Roof
- Stucco
Interior Spaces
- 1,030 Sq Ft Home
- Ceiling Fan
- Blinds
- Sun or Florida Room
- Inside Utility
Kitchen
- Range
- Microwave
- Dishwasher
- Solid Surface Countertops
- Solid Wood Cabinet
Flooring
- Carpet
- Ceramic Tile
Bedrooms and Bathrooms
- 2 Bedrooms
- Walk-In Closet
- 2 Full Bathrooms
Outdoor Features
- Screened Patio
- Outdoor Storage
- Front Porch
Utilities
- Central Heating and Cooling System
- Cable TV Available
Listing and Financial Details
- Down Payment Assistance Available
- Homestead Exemption
- Visit Down Payment Resource Website
- Tax Lot 31A
- Assessor Parcel Number 31-27-16-94150-000-0311
Community Details
Overview
- Association fees include cable TV, community pool, ground maintenance, trash
- Walt Seig, Bay Management Association, Phone Number (727) 733-7800
- Villas Of Beacon Groves Subdivision
- Rental Restrictions
Recreation
- Community Pool
Ownership History
Purchase Details
Home Financials for this Owner
Home Financials are based on the most recent Mortgage that was taken out on this home.Purchase Details
Purchase Details
Home Financials for this Owner
Home Financials are based on the most recent Mortgage that was taken out on this home.Similar Homes in Palm Harbor, FL
Home Values in the Area
Average Home Value in this Area
Purchase History
| Date | Buyer | Sale Price | Title Company |
|---|---|---|---|
| Ramos Joel Rivas | $147,000 | Total Title Solutions | |
| Martakis Rt | -- | None Available | |
| Martakis Peter | $105,000 | Albritton Title Inc |
Mortgage History
| Date | Status | Borrower | Loan Amount |
|---|---|---|---|
| Open | Ramos Joel Rivas | $175,000 | |
| Closed | Ramos Joel Rivas | $152,404 | |
| Closed | Ramos Dorina Rivas | $152,207 | |
| Closed | Ramos Joel Rivas | $147,000 | |
| Previous Owner | Martakis Peter | $66,000 | |
| Previous Owner | Schafer Maxwell | $80,800 |
Property History
| Date | Event | Price | Change | Sq Ft Price |
|---|---|---|---|---|
| 07/10/2018 07/10/18 | Sold | $147,000 | 0.0% | $143 / Sq Ft |
| 06/12/2018 06/12/18 | Pending | -- | -- | -- |
| 05/21/2018 05/21/18 | Price Changed | $147,000 | -3.3% | $143 / Sq Ft |
| 05/04/2018 05/04/18 | For Sale | $152,000 | -- | $148 / Sq Ft |
Tax History Compared to Growth
Tax History
| Year | Tax Paid | Tax Assessment Tax Assessment Total Assessment is a certain percentage of the fair market value that is determined by local assessors to be the total taxable value of land and additions on the property. | Land | Improvement |
|---|---|---|---|---|
| 2024 | $121 | $146,273 | -- | -- |
| 2023 | $121 | $142,013 | $0 | $0 |
| 2022 | $118 | $137,877 | $0 | $0 |
| 2021 | $118 | $133,861 | $0 | $0 |
| 2020 | $118 | $132,013 | $0 | $0 |
| 2019 | $118 | $131,894 | $0 | $131,894 |
| 2018 | $653 | $56,853 | $0 | $0 |
| 2017 | $654 | $55,684 | $0 | $0 |
| 2016 | $655 | $54,539 | $0 | $0 |
| 2015 | $618 | $54,160 | $0 | $0 |
| 2014 | $616 | $53,730 | $0 | $0 |
Agents Affiliated with this Home
-
Patricia Vernon

Seller's Agent in 2018
Patricia Vernon
CAMELOT INC REALTORS
(727) 688-9056
36 Total Sales
-
Kathie Lea

Buyer's Agent in 2018
Kathie Lea
EXP REALTY
(727) 422-9455
4 in this area
590 Total Sales
Map
Source: Stellar MLS
MLS Number: U8003172
APN: 31-27-16-94150-000-0311
- 2160 Corbin Place Unit C
- 2270 Alden Ln Unit A
- 2165 Corbin Place Unit A
- 2280 Bancroft Cir S Unit A
- 3010 Beecher Dr E Unit A
- 3078 Pointer Dr
- 2373 Hounds Trail
- 3086 Pointer Dr
- 2726 Knoll St E
- 2693 Leafwing Ct
- 2644 Leafwing Ct
- 2409 Gun Flint Trail
- 2612 Leafwing Ct
- 2101 Fox Chase Blvd Unit 102
- 2901 Leprechaun Ln
- 3343 Fox Hunt Dr
- 3300 Fox Chase Cir N Unit 229
- 3300 Fox Chase Cir N Unit 231
- 3241 Fox Chase Cir N Unit 106
- 820 Hickory Ln
- 2170 Bancroft Place Unit D-314
- 2170 Bancroft Place Unit A
- 2170 Bancroft Place Unit C
- 2170 Bancroft Place
- 2170 Bancroft Place
- 2170 Bancroft Place Unit D
- 2170 Bancroft Plaza Unit D
- 2170 Bancroft Plaza
- 2150 Bancroft Place Unit B
- 2150 Bancroft Place
- 2150 Bancroft Place
- 2150 Bancroft Place Unit A
- 2150 Bancroft Place Unit D
- 2150 Bancroft Place Unit C
- 2165 Corbin Place Unit D
- 2165 Corbin Place Unit B
- 2165 Corbin Place Unit 28-E
- 2165 Corbin Place Unit E
- 2165 Corbin Place
- 2165 Corbin Place Unit C
