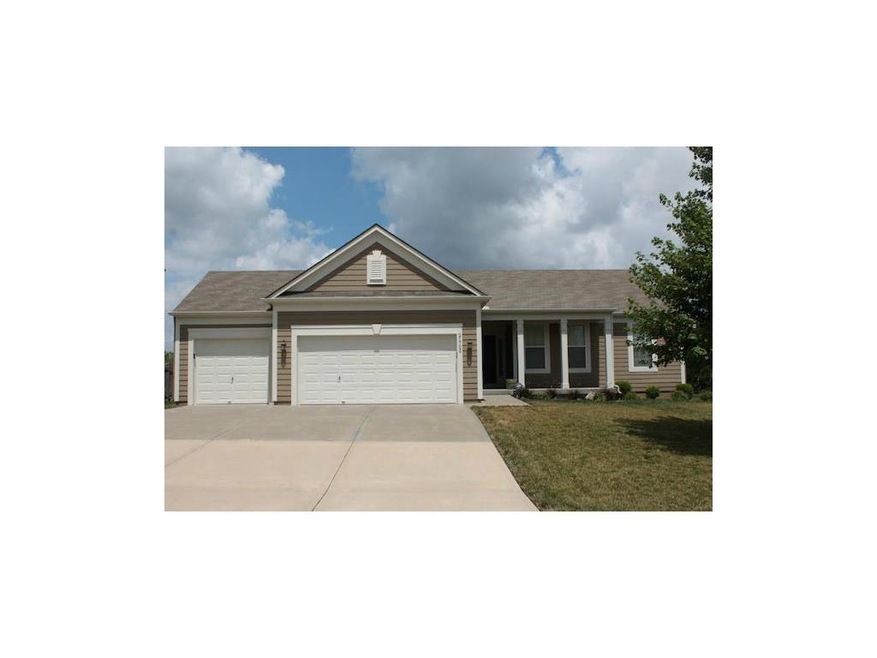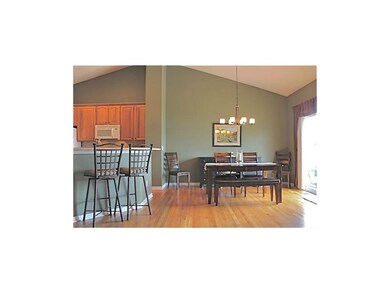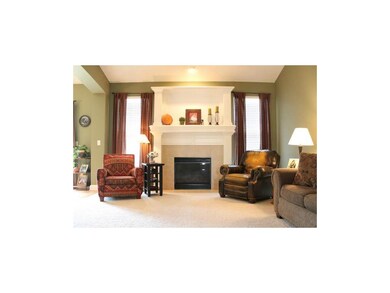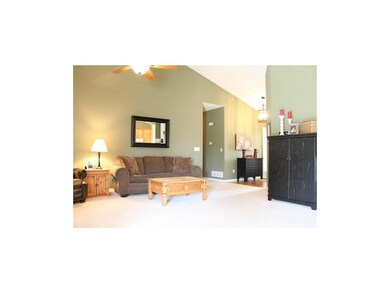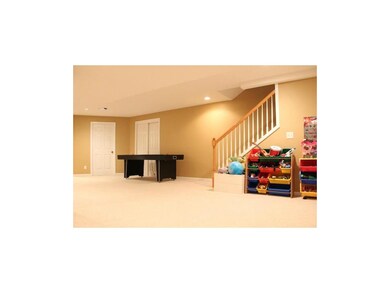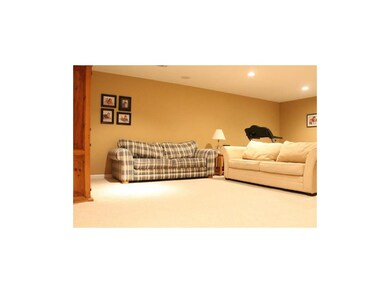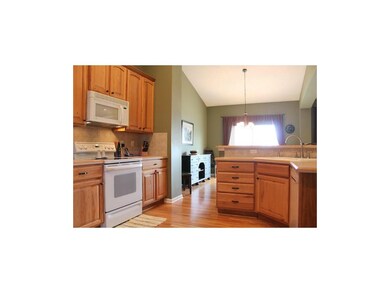
21702 W 56th St Shawnee, KS 66218
Highlights
- Vaulted Ceiling
- Ranch Style House
- Skylights
- Clear Creek Elementary School Rated A
- Granite Countertops
- Shades
About This Home
As of October 2019SENSATIONAL SHAWNEE RANCH! Enjoy Stylish Decor * Fabulous Finished Basement with Spacious Second Living Area, 4th br, 3rd bath + Generous Storage Space * Main Level Laundry * BIG Bedrooms * Vaulted Ceilings * Fireplace * Fenced Backyard * Large 3 Car Garage + Prized View! EXTRA CLEAN & SURE TO PLEASE!
Last Agent to Sell the Property
ReeceNichols - Leawood License #SP00218943 Listed on: 07/26/2013

Home Details
Home Type
- Single Family
Est. Annual Taxes
- $3,003
Lot Details
- Side Green Space
- Privacy Fence
HOA Fees
- $17 Monthly HOA Fees
Parking
- 3 Car Attached Garage
- Front Facing Garage
Home Design
- Ranch Style House
- Frame Construction
- Composition Roof
Interior Spaces
- Wet Bar: Ceramic Tiles, Ceiling Fan(s), Carpet, Double Vanity, Cathedral/Vaulted Ceiling, Walk-In Closet(s), Hardwood, Pantry, Fireplace
- Built-In Features: Ceramic Tiles, Ceiling Fan(s), Carpet, Double Vanity, Cathedral/Vaulted Ceiling, Walk-In Closet(s), Hardwood, Pantry, Fireplace
- Vaulted Ceiling
- Ceiling Fan: Ceramic Tiles, Ceiling Fan(s), Carpet, Double Vanity, Cathedral/Vaulted Ceiling, Walk-In Closet(s), Hardwood, Pantry, Fireplace
- Skylights
- Shades
- Plantation Shutters
- Drapes & Rods
- Living Room with Fireplace
- Finished Basement
Kitchen
- Granite Countertops
- Laminate Countertops
Flooring
- Wall to Wall Carpet
- Linoleum
- Laminate
- Stone
- Ceramic Tile
- Luxury Vinyl Plank Tile
- Luxury Vinyl Tile
Bedrooms and Bathrooms
- 4 Bedrooms
- Cedar Closet: Ceramic Tiles, Ceiling Fan(s), Carpet, Double Vanity, Cathedral/Vaulted Ceiling, Walk-In Closet(s), Hardwood, Pantry, Fireplace
- Walk-In Closet: Ceramic Tiles, Ceiling Fan(s), Carpet, Double Vanity, Cathedral/Vaulted Ceiling, Walk-In Closet(s), Hardwood, Pantry, Fireplace
- 3 Full Bathrooms
- Double Vanity
- Ceramic Tiles
Laundry
- Laundry Room
- Laundry on main level
Schools
- Clear Creek Elementary School
- Mill Valley High School
Additional Features
- Enclosed patio or porch
- City Lot
- Forced Air Heating and Cooling System
Community Details
- Symphony At Monticello Subdivision
Listing and Financial Details
- Assessor Parcel Number QP76420000 0017
Ownership History
Purchase Details
Home Financials for this Owner
Home Financials are based on the most recent Mortgage that was taken out on this home.Purchase Details
Home Financials for this Owner
Home Financials are based on the most recent Mortgage that was taken out on this home.Purchase Details
Home Financials for this Owner
Home Financials are based on the most recent Mortgage that was taken out on this home.Similar Homes in Shawnee, KS
Home Values in the Area
Average Home Value in this Area
Purchase History
| Date | Type | Sale Price | Title Company |
|---|---|---|---|
| Warranty Deed | -- | None Available | |
| Warranty Deed | -- | Stewart Title Co | |
| Corporate Deed | -- | Old Republic Title |
Mortgage History
| Date | Status | Loan Amount | Loan Type |
|---|---|---|---|
| Open | $81,500 | New Conventional | |
| Previous Owner | $177,000 | New Conventional | |
| Previous Owner | $145,000 | New Conventional | |
| Previous Owner | $156,000 | New Conventional | |
| Previous Owner | $157,227 | Purchase Money Mortgage |
Property History
| Date | Event | Price | Change | Sq Ft Price |
|---|---|---|---|---|
| 10/18/2019 10/18/19 | Sold | -- | -- | -- |
| 09/15/2019 09/15/19 | Pending | -- | -- | -- |
| 09/09/2019 09/09/19 | For Sale | $285,000 | +24.0% | $145 / Sq Ft |
| 08/28/2013 08/28/13 | Sold | -- | -- | -- |
| 08/02/2013 08/02/13 | Pending | -- | -- | -- |
| 07/27/2013 07/27/13 | For Sale | $229,900 | -- | $153 / Sq Ft |
Tax History Compared to Growth
Tax History
| Year | Tax Paid | Tax Assessment Tax Assessment Total Assessment is a certain percentage of the fair market value that is determined by local assessors to be the total taxable value of land and additions on the property. | Land | Improvement |
|---|---|---|---|---|
| 2024 | $5,329 | $45,873 | $7,430 | $38,443 |
| 2023 | $5,089 | $43,297 | $7,430 | $35,867 |
| 2022 | $4,658 | $38,824 | $6,461 | $32,363 |
| 2021 | $4,658 | $34,132 | $5,873 | $28,259 |
| 2020 | $4,071 | $32,280 | $5,873 | $26,407 |
| 2019 | $4,028 | $31,476 | $5,333 | $26,143 |
| 2018 | $3,903 | $30,222 | $5,333 | $24,889 |
| 2017 | $3,950 | $29,843 | $4,843 | $25,000 |
| 2016 | $3,810 | $28,428 | $4,624 | $23,804 |
| 2015 | $3,702 | $27,174 | $4,624 | $22,550 |
| 2013 | -- | $21,735 | $4,624 | $17,111 |
Agents Affiliated with this Home
-

Seller's Agent in 2019
Melissa Brough
Cynda Sells Realty Group L L C
(816) 225-8458
1 in this area
74 Total Sales
-

Buyer's Agent in 2019
Millie Mangas
RE/MAX Realty Suburban Inc
(913) 339-0611
3 in this area
56 Total Sales
-

Seller's Agent in 2013
Lisa Bunnell
ReeceNichols - Leawood
(913) 207-1203
30 in this area
242 Total Sales
-
S
Buyer's Agent in 2013
Shannon Julian
Keller Williams Realty Partners Inc.
(913) 709-1948
1 in this area
23 Total Sales
Map
Source: Heartland MLS
MLS Number: 1842968
APN: QP76420000-0017
- 21242 W 56th St
- 5604 Payne St
- 5722 Payne St
- 5726 Payne St
- 22102 W 57th Terrace
- 5405 Lakecrest Dr
- 21710 W 60th St
- 22122 W 58th St
- 5827 Roundtree St
- 21509 W 52nd St
- 21214 W 53rd St
- 22404 W 58th Terrace
- 5170 Lakecrest Dr
- 5231 Chouteau St
- 23818 Clearcreek Pkwy
- 5817 Millbrook St
- 5825 Millbrook St
- 21607 W 51st St
- 22030 W 51st Terrace
- 21213 W 51st Terrace
