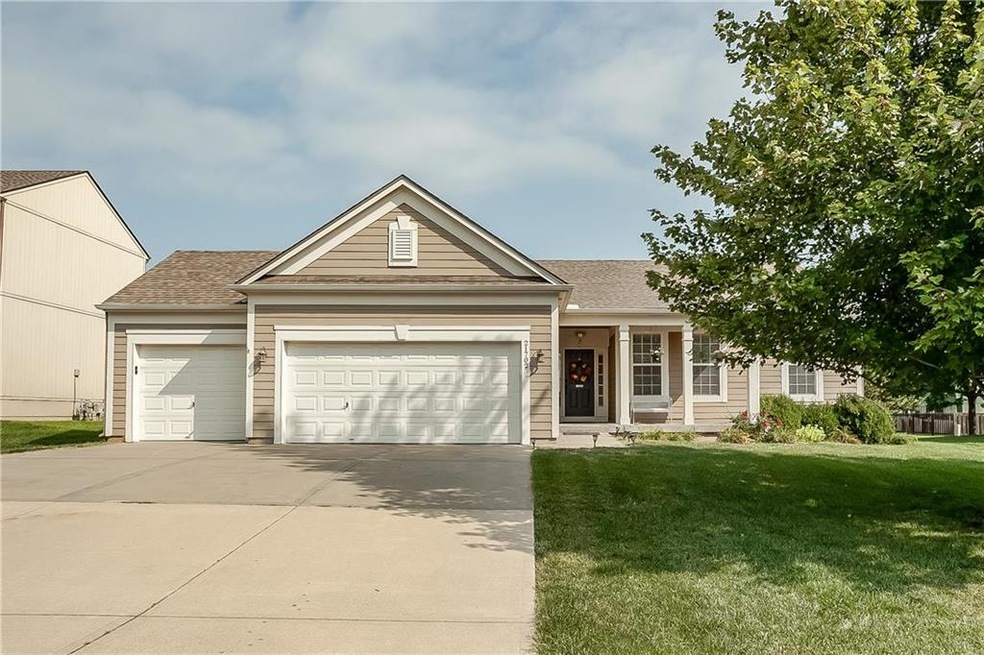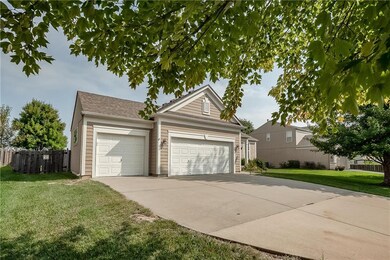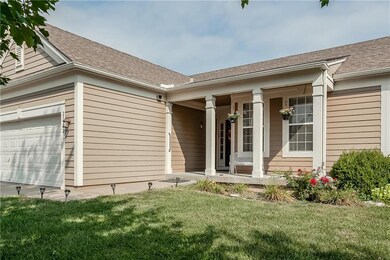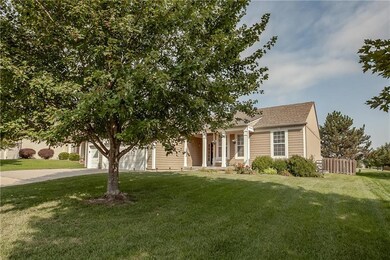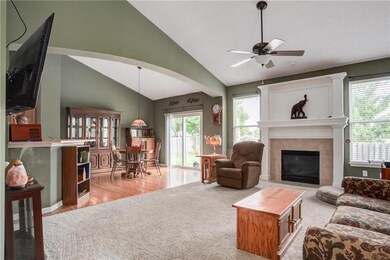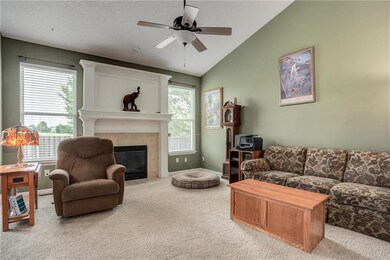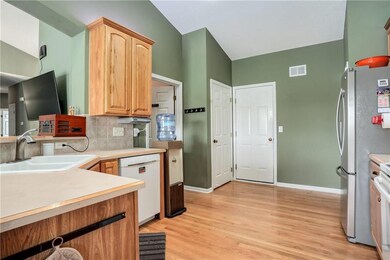
21702 W 56th St Shawnee, KS 66218
Highlights
- Vaulted Ceiling
- Ranch Style House
- Great Room
- Clear Creek Elementary School Rated A
- Wood Flooring
- Granite Countertops
About This Home
As of October 2019TRUE RANCH - 4 Bedroom/3 Full Bath in Desired Area! Great Open Floor Plan w/Generous Room Sizes. Eat-In Kitchen w/Tons of Cabinet Space & Large Pantry Walks to Patio w/Fenced Backyard Overlooking Green Space! Family Room Features Vaulted Ceiling & Cozy Heatilator Fireplace. Master BR w/Nice Walk-In Closet & Large Master Bathroom w/Dual Vanities. Finished Basement w/4th Bedroom & Full Bath, Family Room, and TWO Large Storage Areas. Oversized Three-Car Garage w/Custom Built-In Storage Shelves Walks Out to Back Yard. $3,000 Carpet Allowance w/Right Offer!! Home Backs to Sacred Heart Church Property - No Neighbors!
Roof is 2 Years Old, A/C & Furnace Both 3 Years Old, Brand New Hot Water Heater! Laundry Room on Main Level!!
**Home & Back Yard Wired for Speaker System - Seller Has Never Used It**
Last Agent to Sell the Property
Cynda Sells Realty Group L L C License #2009039868 Listed on: 09/09/2019
Home Details
Home Type
- Single Family
Est. Annual Taxes
- $3,903
Year Built
- Built in 2003
Lot Details
- 9,360 Sq Ft Lot
- Side Green Space
- Wood Fence
- Level Lot
HOA Fees
- $33 Monthly HOA Fees
Parking
- 3 Car Attached Garage
- Front Facing Garage
- Garage Door Opener
Home Design
- Ranch Style House
- Traditional Architecture
- Frame Construction
- Composition Roof
Interior Spaces
- Wet Bar: Built-in Features, Shower Only, All Carpet, Hardwood, Pantry, Carpet, Cathedral/Vaulted Ceiling, Fireplace, Ceiling Fan(s), Ceramic Tiles, Shower Over Tub, Double Vanity, Walk-In Closet(s)
- Built-In Features: Built-in Features, Shower Only, All Carpet, Hardwood, Pantry, Carpet, Cathedral/Vaulted Ceiling, Fireplace, Ceiling Fan(s), Ceramic Tiles, Shower Over Tub, Double Vanity, Walk-In Closet(s)
- Vaulted Ceiling
- Ceiling Fan: Built-in Features, Shower Only, All Carpet, Hardwood, Pantry, Carpet, Cathedral/Vaulted Ceiling, Fireplace, Ceiling Fan(s), Ceramic Tiles, Shower Over Tub, Double Vanity, Walk-In Closet(s)
- Skylights
- Gas Fireplace
- Shades
- Plantation Shutters
- Drapes & Rods
- Great Room
- Family Room
- Living Room with Fireplace
- Combination Kitchen and Dining Room
- Workshop
- Storm Windows
Kitchen
- Electric Oven or Range
- Dishwasher
- Granite Countertops
- Laminate Countertops
- Disposal
Flooring
- Wood
- Wall to Wall Carpet
- Linoleum
- Laminate
- Stone
- Ceramic Tile
- Luxury Vinyl Plank Tile
- Luxury Vinyl Tile
Bedrooms and Bathrooms
- 4 Bedrooms
- Cedar Closet: Built-in Features, Shower Only, All Carpet, Hardwood, Pantry, Carpet, Cathedral/Vaulted Ceiling, Fireplace, Ceiling Fan(s), Ceramic Tiles, Shower Over Tub, Double Vanity, Walk-In Closet(s)
- Walk-In Closet: Built-in Features, Shower Only, All Carpet, Hardwood, Pantry, Carpet, Cathedral/Vaulted Ceiling, Fireplace, Ceiling Fan(s), Ceramic Tiles, Shower Over Tub, Double Vanity, Walk-In Closet(s)
- 3 Full Bathrooms
- Double Vanity
- Bathtub with Shower
Laundry
- Laundry on main level
- Laundry in Kitchen
Finished Basement
- Basement Fills Entire Space Under The House
- Bedroom in Basement
- Basement Window Egress
Outdoor Features
- Enclosed patio or porch
Schools
- Clear Creek Elementary School
- Mill Valley High School
Utilities
- Central Heating and Cooling System
- Heat Exchanger
Community Details
- Association fees include trash pick up
- Symphony At Monticello Subdivision
Listing and Financial Details
- Assessor Parcel Number QP76420000-0017
Ownership History
Purchase Details
Home Financials for this Owner
Home Financials are based on the most recent Mortgage that was taken out on this home.Purchase Details
Home Financials for this Owner
Home Financials are based on the most recent Mortgage that was taken out on this home.Purchase Details
Home Financials for this Owner
Home Financials are based on the most recent Mortgage that was taken out on this home.Similar Homes in Shawnee, KS
Home Values in the Area
Average Home Value in this Area
Purchase History
| Date | Type | Sale Price | Title Company |
|---|---|---|---|
| Warranty Deed | -- | None Available | |
| Warranty Deed | -- | Stewart Title Co | |
| Corporate Deed | -- | Old Republic Title |
Mortgage History
| Date | Status | Loan Amount | Loan Type |
|---|---|---|---|
| Open | $81,500 | New Conventional | |
| Previous Owner | $177,000 | New Conventional | |
| Previous Owner | $145,000 | New Conventional | |
| Previous Owner | $156,000 | New Conventional | |
| Previous Owner | $157,227 | Purchase Money Mortgage |
Property History
| Date | Event | Price | Change | Sq Ft Price |
|---|---|---|---|---|
| 10/18/2019 10/18/19 | Sold | -- | -- | -- |
| 09/15/2019 09/15/19 | Pending | -- | -- | -- |
| 09/09/2019 09/09/19 | For Sale | $285,000 | +24.0% | $145 / Sq Ft |
| 08/28/2013 08/28/13 | Sold | -- | -- | -- |
| 08/02/2013 08/02/13 | Pending | -- | -- | -- |
| 07/27/2013 07/27/13 | For Sale | $229,900 | -- | $153 / Sq Ft |
Tax History Compared to Growth
Tax History
| Year | Tax Paid | Tax Assessment Tax Assessment Total Assessment is a certain percentage of the fair market value that is determined by local assessors to be the total taxable value of land and additions on the property. | Land | Improvement |
|---|---|---|---|---|
| 2024 | $5,329 | $45,873 | $7,430 | $38,443 |
| 2023 | $5,089 | $43,297 | $7,430 | $35,867 |
| 2022 | $4,658 | $38,824 | $6,461 | $32,363 |
| 2021 | $4,658 | $34,132 | $5,873 | $28,259 |
| 2020 | $4,071 | $32,280 | $5,873 | $26,407 |
| 2019 | $4,028 | $31,476 | $5,333 | $26,143 |
| 2018 | $3,903 | $30,222 | $5,333 | $24,889 |
| 2017 | $3,950 | $29,843 | $4,843 | $25,000 |
| 2016 | $3,810 | $28,428 | $4,624 | $23,804 |
| 2015 | $3,702 | $27,174 | $4,624 | $22,550 |
| 2013 | -- | $21,735 | $4,624 | $17,111 |
Agents Affiliated with this Home
-
Melissa Brough

Seller's Agent in 2019
Melissa Brough
Cynda Sells Realty Group L L C
(816) 225-8458
1 in this area
76 Total Sales
-
Millie Mangas

Buyer's Agent in 2019
Millie Mangas
RE/MAX Realty Suburban Inc
(913) 339-0611
3 in this area
61 Total Sales
-
Lisa Bunnell

Seller's Agent in 2013
Lisa Bunnell
ReeceNichols - Leawood
(913) 207-1203
31 in this area
244 Total Sales
-
Shannon Julian
S
Buyer's Agent in 2013
Shannon Julian
Keller Williams Realty Partners Inc.
(913) 709-1948
1 in this area
24 Total Sales
Map
Source: Heartland MLS
MLS Number: 2187810
APN: QP76420000-0017
- 21625 W 53rd Terrace
- 5712 Payne St
- 5722 Payne St
- 5420 Payne Ct
- 5805 Payne St
- 5405 Lakecrest Dr
- 22122 W 58th St
- 21304 W 60th St
- 22112 W 59th St
- 22221 W 57th St
- 5827 Roundtree St
- 5158 Lakecrest Dr
- 23818 Clearcreek Pkwy
- 6034 Marion St
- 21526 W 51st Terrace
- 21710 W 61st St
- 5814 Aminda St
- 21607 W 51st St
- 6017 Theden St
- 22405 W 52nd Terrace
