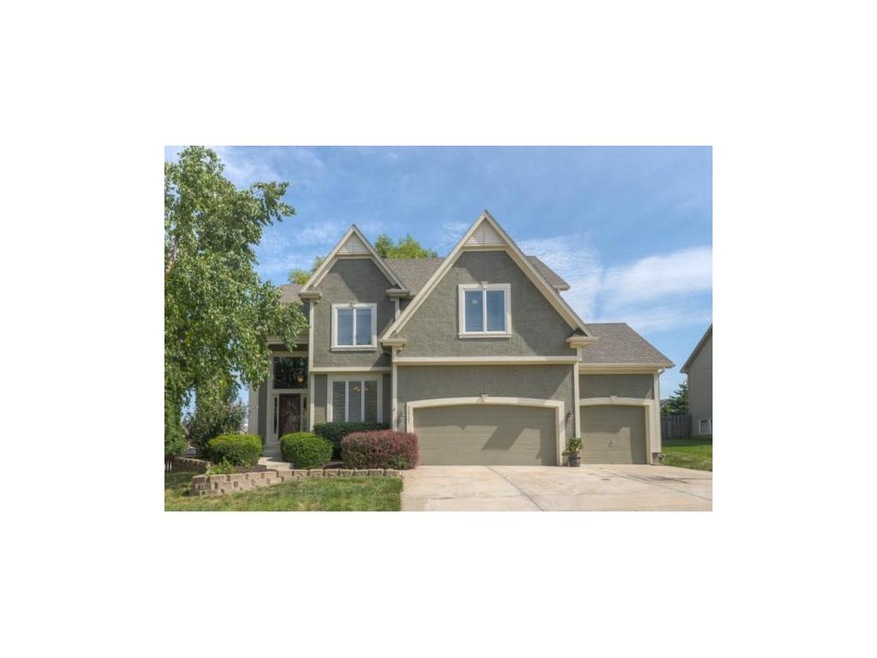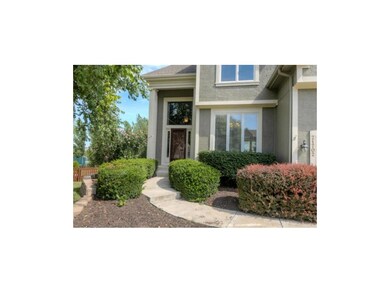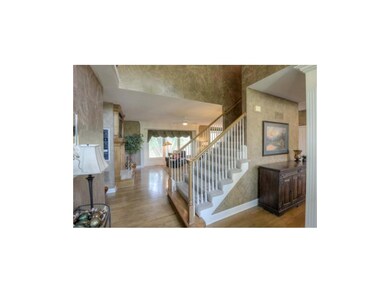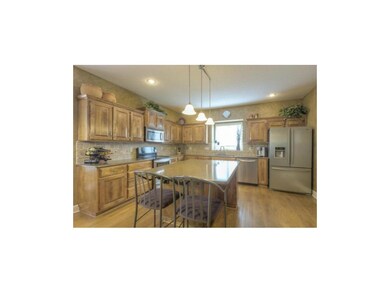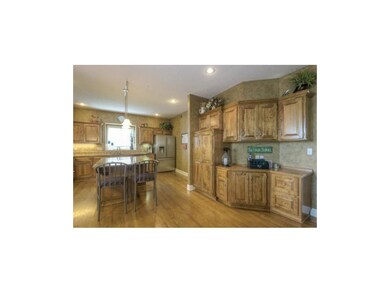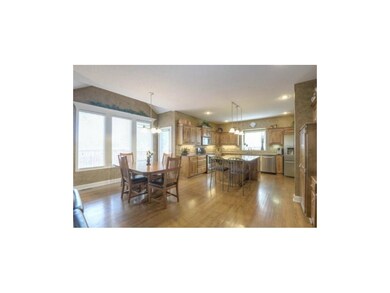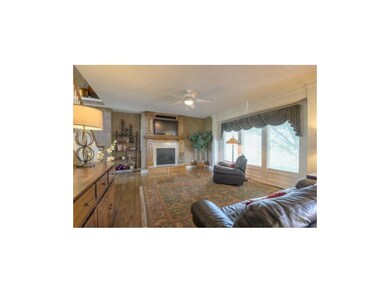
21702 W 60th St Shawnee, KS 66218
About This Home
As of May 2017So much for the money! Why buy new when you can have this amazing lot and all these upgrades? Open, popular floor plan by B.L. Rieke. Remodeled kitchen with upgraded stainless appliances, granite, gorgeous back splash and fixtures. Awesome kitchen opens to spacious great room. Wood floors throughout. Beautiful fireplace. Extensive moldings and great woodwork! Tiled formal dining is great for entertaining. DO NOT MISS the incredible outdoor living space. Huge deck and FANTASTIC stone patio - LOVE IT!!!! Upstairs you will find a spacious master suite with sitting area, tiled bathroom, big walk-in, and double vanities. Three spacious bedrooms round out the upper level - all with walk-in closets! 4th BR has a built-in playhouse! Basement is finished with family room, rec rm, 1/2 bath & good storage!
Last Agent to Sell the Property
Beth Kline
ReeceNichols -West License #SP00048113 Listed on: 09/27/2014
Home Details
Home Type
Single Family
Est. Annual Taxes
$6,512
Year Built
2000
Lot Details
0
HOA Fees
$43 per month
Parking
3
Listing Details
- Property Type: Residential
- Property Sub Type: Single Family
- Age Description: 11-15 Years
- Legal Description: THE FOREST AT CLEAR CREEK 1ST PLAT LT 42 SHC 223 2 42
- Year Built: 2000
- Above Grade Finished Sq Ft: 2627.00
- Builder Name: B.L. Rieke
- Dining Area Features: Breakfast Area, Formal
- Down Payment Deprecated: Yes
- Exclude From Reports: No
- Fireplaces: 1
- Floor Plan Features: 2 Stories
- Internet Address Display: Yes
- Internet Automated Valuation Dis: No
- Internet Consumer Comment: No
- Internet Entire Listing Display: Yes
- List Agent Full Name: Beth Kline
- List Office Mls Id: RAN 23
- List Office Name: ReeceNichols West
- List Office Phone: 913-307-4000
- Living Area: 3215.00
- Maintenance Provided: No
- Mls Status: Sold
- Special Documents Required: No
- Tax Special Amount: 36
- Tax Total Amount: 4886
- Value Range Pricing: No
- Special Features: None
Interior Features
- Interior Amenities: Ceiling Fan(s), Kitchen Island, Stained Cabinets, Vaulted Ceiling, Walk-In Closet
- Fireplace Features: Great Room
- Basement: Daylight, Finished, Full
- Above Grade Finished Area Units: Square Feet
- Appliances: Dishwasher, Microwave, Rng/Oven- Electric
- Basement: Yes
- Fireplace: Yes
- Flooring: Wood Floors
- Laundry Features: Laundry Room, Main Level
- Window Features: Thermal Windows
Beds/Baths
- Full Bathrooms: 3
- Half Bathrooms: 2
- Bedrooms: 4
Exterior Features
- Exclusions: No
- Roof: Composition
- Construction Materials: Stucco, Wood Siding
- Fencing: Wood
- Patio And Porch Features: Deck, Patio
Garage/Parking
- Garage Spaces: 3
- Garage: Yes
- Parking Features: Attached, Garage Faces Front
Utilities
- Cooling: Central Electric
- Heating: Forced Air Gas
- Sewer: City/Public
- Cooling: Yes
- Water Source: City/Public
Condo/Co-op/Association
- Association Amenities: Play Area, Swimming Pool, Trails
- Association Fee: 515
- Association Fee Frequency: Annually
- Association Fee Includes: Curbside Recycle, Trash Pick Up
Schools
- School District: De Soto
- Elementary School: Clear Creek
- Middle School: Monticello Trails
- High School: Mill Valley
- Middle/Junior School: Monticello Trails
Lot Info
- In Floodplain: No
- Lot Features: Adjoin Greenspace, Sprinkler-In Ground
- Lot Size Area: 12888.00
- Lot Size Area Units: Square Feet
- Lot Size Sq Ft: 12888.00
- Parcel Number: QP76940000 0042
- Property Attached: No
- Subdivision Name: Clear Creek- The Forest
Tax Info
- Tax Abatement: No
- Tax Annual Amount: 4850.00
MLS Schools
- Elementary School: Clear Creek
- School District: De Soto
- High School: Mill Valley
Ownership History
Purchase Details
Home Financials for this Owner
Home Financials are based on the most recent Mortgage that was taken out on this home.Purchase Details
Home Financials for this Owner
Home Financials are based on the most recent Mortgage that was taken out on this home.Purchase Details
Home Financials for this Owner
Home Financials are based on the most recent Mortgage that was taken out on this home.Purchase Details
Home Financials for this Owner
Home Financials are based on the most recent Mortgage that was taken out on this home.Similar Homes in Shawnee, KS
Home Values in the Area
Average Home Value in this Area
Purchase History
| Date | Type | Sale Price | Title Company |
|---|---|---|---|
| Deed | -- | None Available | |
| Warranty Deed | -- | None Available | |
| Warranty Deed | -- | Midwest Title Co Inc | |
| Corporate Deed | -- | Security Land Title Co |
Mortgage History
| Date | Status | Loan Amount | Loan Type |
|---|---|---|---|
| Open | $333,750 | New Conventional | |
| Closed | $64,300 | Credit Line Revolving | |
| Closed | $332,219 | New Conventional | |
| Closed | $339,550 | New Conventional | |
| Previous Owner | $339,550 | New Conventional | |
| Previous Owner | $162,800 | FHA | |
| Previous Owner | $208,425 | Unknown | |
| Previous Owner | $205,000 | New Conventional | |
| Previous Owner | $210,450 | No Value Available | |
| Closed | $26,300 | No Value Available |
Property History
| Date | Event | Price | Change | Sq Ft Price |
|---|---|---|---|---|
| 05/26/2017 05/26/17 | Sold | -- | -- | -- |
| 04/12/2017 04/12/17 | Pending | -- | -- | -- |
| 04/06/2017 04/06/17 | For Sale | $357,500 | +10.0% | $111 / Sq Ft |
| 01/26/2015 01/26/15 | Sold | -- | -- | -- |
| 12/20/2014 12/20/14 | Pending | -- | -- | -- |
| 09/27/2014 09/27/14 | For Sale | $325,000 | -- | $101 / Sq Ft |
Tax History Compared to Growth
Tax History
| Year | Tax Paid | Tax Assessment Tax Assessment Total Assessment is a certain percentage of the fair market value that is determined by local assessors to be the total taxable value of land and additions on the property. | Land | Improvement |
|---|---|---|---|---|
| 2024 | $6,512 | $55,867 | $10,902 | $44,965 |
| 2023 | $6,424 | $54,602 | $10,902 | $43,700 |
| 2022 | $5,946 | $49,519 | $9,908 | $39,611 |
| 2021 | $5,598 | $44,873 | $9,006 | $35,867 |
| 2020 | $5,579 | $44,321 | $9,006 | $35,315 |
| 2019 | $5,370 | $42,033 | $7,832 | $34,201 |
| 2018 | $5,298 | $41,102 | $7,832 | $33,270 |
| 2017 | $5,111 | $38,674 | $6,811 | $31,863 |
| 2016 | $4,927 | $36,823 | $6,489 | $30,334 |
| 2015 | $5,155 | $37,812 | $6,489 | $31,323 |
| 2013 | -- | $35,155 | $6,489 | $28,666 |
Agents Affiliated with this Home
-

Seller's Agent in 2017
Trish Shiever
Welcome Home Real Estate LLC
(913) 956-8508
7 in this area
188 Total Sales
-

Buyer's Agent in 2017
Casey Zillner
ReeceNichols- Leawood Town Center
(913) 216-5802
118 Total Sales
-
B
Seller's Agent in 2015
Beth Kline
ReeceNichols -West
Map
Source: Heartland MLS
MLS Number: 1906635
APN: QP76940000-0042
- 21710 W 60th St
- 5726 Payne St
- 5722 Payne St
- 22112 W 59th St
- 5827 Roundtree St
- 5604 Payne St
- 22122 W 58th St
- 22102 W 57th Terrace
- 21242 W 56th St
- 23818 Clearcreek Pkwy
- 22404 W 58th Terrace
- 6043 Theden St
- 6352 Noble St
- 5825 Millbrook St
- 6333 Lakecrest Dr
- 5405 Lakecrest Dr
- 20806 W 63rd Terrace
- 6246 Woodland Dr
- 6301 Anderson St
- 7939 Noble St
