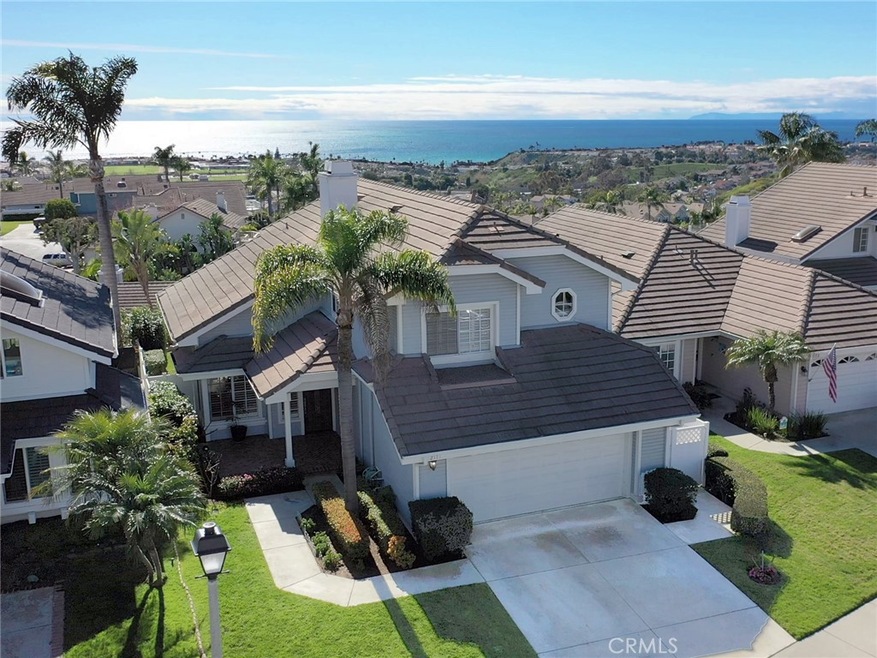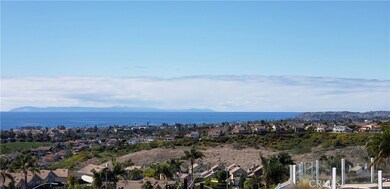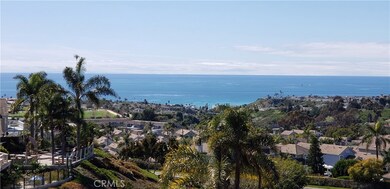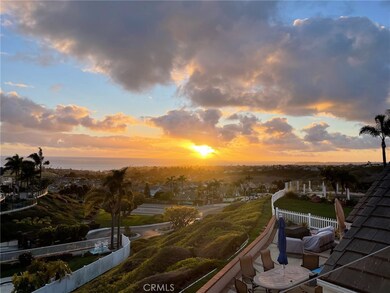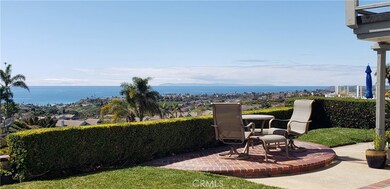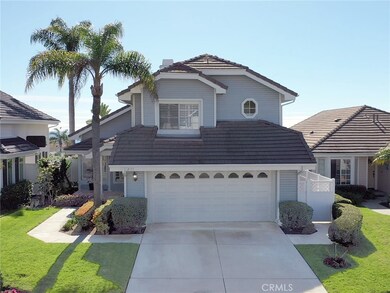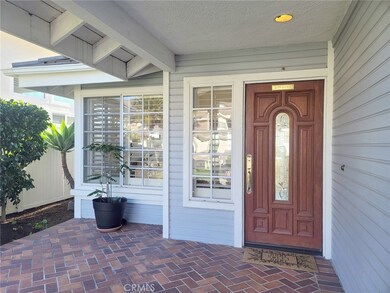
2171 Via Aguila Unit 147 San Clemente, CA 92673
Marblehead NeighborhoodEstimated Value: $1,770,000 - $1,895,000
Highlights
- Ocean View
- Gated with Attendant
- Updated Kitchen
- Marblehead Elementary School Rated A-
- Primary Bedroom Suite
- Cape Cod Architecture
About This Home
As of April 2024Enjoy spectacular panoramic sit down ocean views from both levels of this lovely detached Highland Light Village home. Great location on a cul-de-sac in a 24 guard-gated community. It's captivating views of the Pacific Ocean, city lights, and Catalina Island up to Dana Point Headlands are unsurpassed. This marvelous 3BD/2.5BA residence features an open flowing floorplan with 2 story cathedral ceilings in the living/dining rooms plus separate family room & dinette area. Upgrades include tile and wood flooring throughout all main areas; remodeled kitchen has maple cabinets, Jenn-Air range/cooktop, garden window, and very unique granite countertops; Windows/sliders across the back have been replaced with vinyl. Downstairs 1/2 bath includes side by side washer/dryer closet. Storage closet under staircase. Direct access to 2 car garage. Upper level offers a large master bedroom suite with breathtaking picturesque ocean views, walk-in closet, vaulted ceilings in bed/bath, and private balcony with stunning views too. There are also 2 additional bedrooms (one with walk-in closet) plus jack & jill bathroom. Front and rear yards are meticulously maintained. Gorgeous backyard features lush green grass and dual sitting areas that give you a feeling of being unconfined as you look out to the open expansive blue water views on the horizon. Easy freeway access nearby. Close to the SC Outlet stores, restaurants, and theater AND not far from local beaches & quaint downtown San Clemente.
Last Listed By
CENTURY 21 Affiliated Brokerage Phone: 949-697-2564 License #01053282 Listed on: 03/06/2024

Home Details
Home Type
- Single Family
Est. Annual Taxes
- $8,923
Year Built
- Built in 1988 | Remodeled
Lot Details
- 4,300 Sq Ft Lot
- Cul-De-Sac
- Vinyl Fence
- Landscaped
- Level Lot
- Sprinkler System
- Private Yard
- Lawn
- Back and Front Yard
HOA Fees
Parking
- 2 Car Direct Access Garage
- 2 Open Parking Spaces
- Parking Available
- Front Facing Garage
- Side by Side Parking
- Single Garage Door
- Garage Door Opener
- Driveway
Property Views
- Ocean
- Catalina
- Panoramic
- City Lights
- Hills
- Neighborhood
Home Design
- Cape Cod Architecture
- Traditional Architecture
- Slab Foundation
- Fire Rated Drywall
- Frame Construction
- Tile Roof
- Concrete Roof
- Stucco
Interior Spaces
- 1,910 Sq Ft Home
- 2-Story Property
- Cathedral Ceiling
- Ceiling Fan
- Recessed Lighting
- Wood Burning Fireplace
- Fireplace With Gas Starter
- Double Pane Windows
- Plantation Shutters
- Blinds
- Bay Window
- Garden Windows
- Window Screens
- Sliding Doors
- Entryway
- Family Room with Fireplace
- Family Room Off Kitchen
- Living Room with Fireplace
- Formal Dining Room
- Attic
Kitchen
- Updated Kitchen
- Open to Family Room
- Eat-In Kitchen
- Breakfast Bar
- Electric Oven
- Built-In Range
- Microwave
- Dishwasher
- Granite Countertops
- Disposal
Flooring
- Wood
- Carpet
- Tile
Bedrooms and Bathrooms
- 3 Bedrooms
- All Upper Level Bedrooms
- Primary Bedroom Suite
- Walk-In Closet
- Jack-and-Jill Bathroom
- Dual Vanity Sinks in Primary Bathroom
- Bathtub with Shower
- Walk-in Shower
- Exhaust Fan In Bathroom
Laundry
- Laundry Room
- Washer and Gas Dryer Hookup
Home Security
- Fire and Smoke Detector
- Fire Sprinkler System
Outdoor Features
- Balcony
- Deck
- Covered patio or porch
- Exterior Lighting
- Rain Gutters
Utilities
- Central Heating and Cooling System
- Natural Gas Connected
- Cable TV Available
Listing and Financial Details
- Tax Lot 1
- Tax Tract Number 12253
- Assessor Parcel Number 93641165
Community Details
Overview
- Highland Light Village Association, Phone Number (949) 448-6000
- First Service Residential Association, Phone Number (949) 448-6000
- Built by Lusk
- Highland Light Village Subdivision
- Maintained Community
Security
- Gated with Attendant
- Resident Manager or Management On Site
Ownership History
Purchase Details
Home Financials for this Owner
Home Financials are based on the most recent Mortgage that was taken out on this home.Purchase Details
Purchase Details
Home Financials for this Owner
Home Financials are based on the most recent Mortgage that was taken out on this home.Purchase Details
Home Financials for this Owner
Home Financials are based on the most recent Mortgage that was taken out on this home.Similar Homes in San Clemente, CA
Home Values in the Area
Average Home Value in this Area
Purchase History
| Date | Buyer | Sale Price | Title Company |
|---|---|---|---|
| Neal George L | $1,795,000 | Lawyers Title Company | |
| Jaiswal Jashvantlal H | -- | None Available | |
| Jaiswal Jash H | $625,000 | Equity Title Company | |
| Mccabe Lance | $315,000 | Guardian Title Company |
Mortgage History
| Date | Status | Borrower | Loan Amount |
|---|---|---|---|
| Open | Neal George L | $1,077,000 | |
| Previous Owner | Jaiswal Jashvantlal H | $380,000 | |
| Previous Owner | Jaiswal Jashvantlal H | $512,000 | |
| Previous Owner | Jaiswal Jash H | $300,000 | |
| Previous Owner | Jaiswal Jash H | $400,000 | |
| Previous Owner | Mccabe Lance | $283,500 |
Property History
| Date | Event | Price | Change | Sq Ft Price |
|---|---|---|---|---|
| 04/01/2024 04/01/24 | Sold | $1,795,000 | 0.0% | $940 / Sq Ft |
| 03/09/2024 03/09/24 | Pending | -- | -- | -- |
| 03/06/2024 03/06/24 | For Sale | $1,795,000 | -- | $940 / Sq Ft |
Tax History Compared to Growth
Tax History
| Year | Tax Paid | Tax Assessment Tax Assessment Total Assessment is a certain percentage of the fair market value that is determined by local assessors to be the total taxable value of land and additions on the property. | Land | Improvement |
|---|---|---|---|---|
| 2024 | $8,923 | $887,452 | $636,729 | $250,723 |
| 2023 | $8,733 | $870,051 | $624,244 | $245,807 |
| 2022 | $8,565 | $852,992 | $612,004 | $240,988 |
| 2021 | $8,399 | $836,267 | $600,004 | $236,263 |
| 2020 | $8,315 | $827,693 | $593,852 | $233,841 |
| 2019 | $8,150 | $811,464 | $582,208 | $229,256 |
| 2018 | $7,992 | $795,553 | $570,792 | $224,761 |
| 2017 | $7,835 | $779,954 | $559,600 | $220,354 |
| 2016 | $7,683 | $764,661 | $548,627 | $216,034 |
| 2015 | $7,567 | $753,176 | $540,387 | $212,789 |
| 2014 | $7,421 | $738,423 | $529,802 | $208,621 |
Agents Affiliated with this Home
-
Donna Finney

Seller's Agent in 2024
Donna Finney
CENTURY 21 Affiliated
(949) 697-2564
1 in this area
28 Total Sales
-
Wyatt Parker

Buyer's Agent in 2024
Wyatt Parker
Talavera Real Estate
(949) 550-4660
1 in this area
19 Total Sales
Map
Source: California Regional Multiple Listing Service (CRMLS)
MLS Number: OC24043804
APN: 936-411-65
- 2146 Via Aguila
- 2144 Camino Laurel Unit 93
- 2170 Via Teca Unit 63
- 2122 Via Aguila Unit 200
- 2107 Camino Laurel
- 2300 Avenida Marejada Unit 11
- 657 Via Faisan
- 2017 Paseo Laro
- 2009 Via Aguila
- 2438 Calle Aquamarina
- 2001 Via Aguila
- 2117 Avenida Espada Unit 112
- 303 Calle Paisano
- 317 Calle Corral
- 263 Via Ballena
- 259 Via Ballena
- 703 Calle Cumbre
- 609 Calle Reata
- 207 Via Galicia
- 1711 Colina Terrestre
- 2171 Via Aguila Unit 147
- 2171 Via Aguila
- 2173 Via Aguila Unit 148
- 2175 Via Aguila Unit 149
- 2175 Via Aguila
- 2177 Via Aguila
- 2170 Via Aguila
- 2172 Via Aguila Unit 156
- 2172 Via Aguila
- 2179 Via Aguila
- 2168 Via Aguila
- 2163 Via Aguila
- 2174 Via Aguila Unit 155
- 2166 Via Aguila
- 2169 Via Aguila Unit 146
- 2167 Via Aguila Unit 145
- 2169 Via Aguila
- 2176 Via Aguila
- 2161 Via Aguila
- 2164 Via Aguila Unit 160
