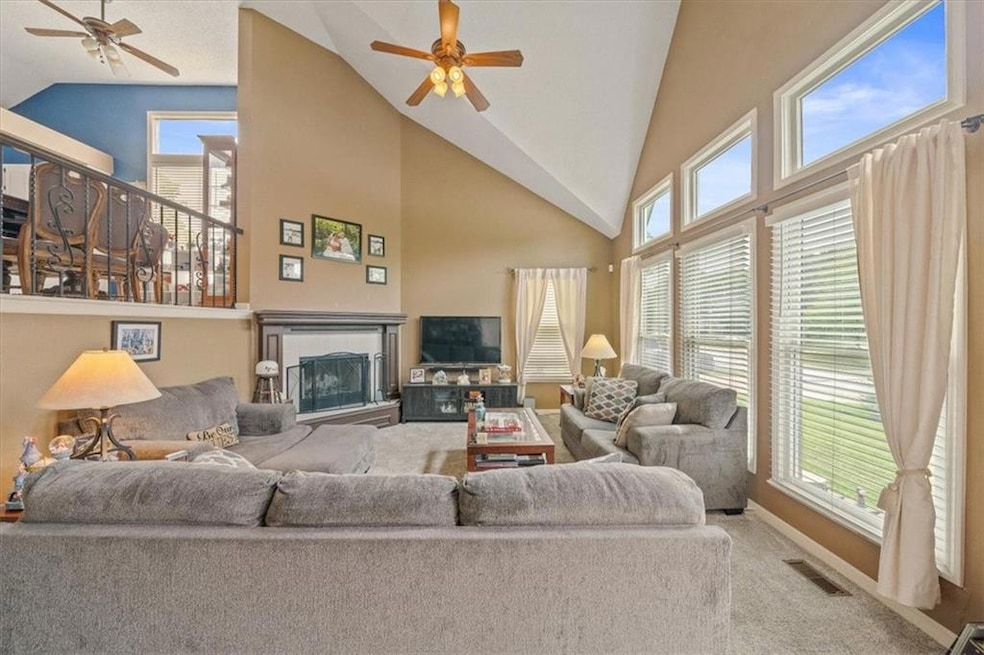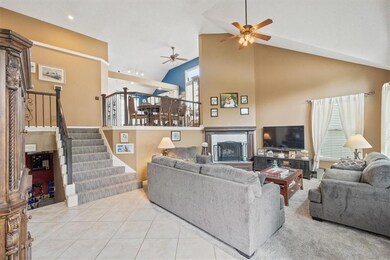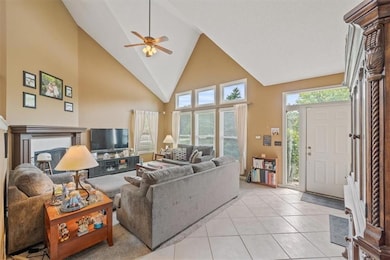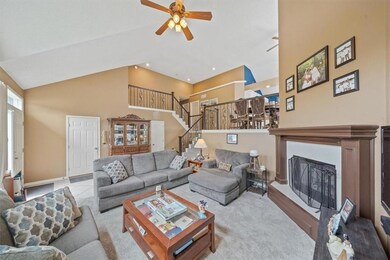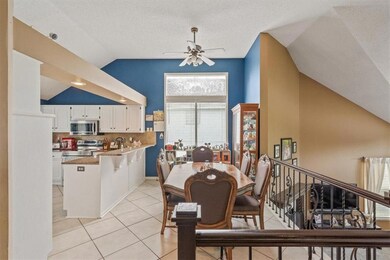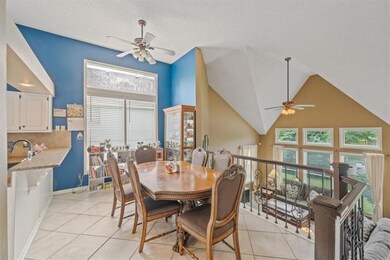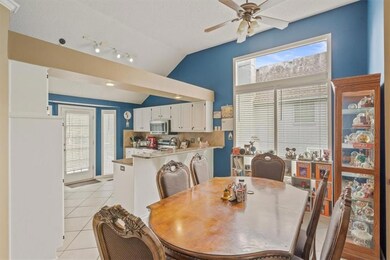
21712 W 54th St Shawnee, KS 66226
Highlights
- Deck
- Family Room with Fireplace
- Traditional Architecture
- Clear Creek Elementary School Rated A
- Vaulted Ceiling
- Wood Flooring
About This Home
As of October 2024Charming Corner Lot located near Mill Valley HS, K-7, and more! This home features an open concept perfect for your future gatherings! As you walk in, you're greeted by a warm and cozy living room. Upstairs, enjoy the kitchen with bar height seating and room for a large dining party. The spacious primary bedroom is separated upstairs with the bathroom featuring a shower, tub, double vanity & walk in closet. Downstairs level boasts a beautiful second fireplace and 4th bedroom with full bath. Updated carpet throughout, brand new roof, fully fenced back yard and room for you to make this your perfect home! Sellers are motivated!!
Last Agent to Sell the Property
Melissa Hensel
Chartwell Realty LLC Brokerage Phone: 816-739-8777 License #SP00239900 Listed on: 06/20/2024

Home Details
Home Type
- Single Family
Est. Annual Taxes
- $4,702
Year Built
- Built in 1996
Lot Details
- 9,148 Sq Ft Lot
- South Facing Home
- Wood Fence
- Corner Lot
- Level Lot
HOA Fees
- $42 Monthly HOA Fees
Parking
- 2 Car Attached Garage
Home Design
- Traditional Architecture
- Frame Construction
- Composition Roof
Interior Spaces
- Vaulted Ceiling
- Ceiling Fan
- Gas Fireplace
- Shades
- Family Room with Fireplace
- 2 Fireplaces
- Great Room
- Combination Kitchen and Dining Room
- Attic Fan
Kitchen
- Eat-In Kitchen
- Walk-In Pantry
Flooring
- Wood
- Carpet
- Ceramic Tile
Bedrooms and Bathrooms
- 4 Bedrooms
- Walk-In Closet
- 3 Full Bathrooms
- Double Vanity
- Whirlpool Bathtub
- Bathtub With Separate Shower Stall
Laundry
- Laundry Room
- Laundry on lower level
Finished Basement
- Sump Pump
- Sub-Basement
- Natural lighting in basement
Outdoor Features
- Deck
- Covered patio or porch
Schools
- Clear Creek Elementary School
- Mill Valley High School
Utilities
- Forced Air Heating and Cooling System
Listing and Financial Details
- Assessor Parcel Number QP16250000 0055
- $0 special tax assessment
Community Details
Overview
- Association fees include trash
- Deerfield Trace HOA
- Deerfield Trace Subdivision
Recreation
- Community Pool
Ownership History
Purchase Details
Home Financials for this Owner
Home Financials are based on the most recent Mortgage that was taken out on this home.Purchase Details
Home Financials for this Owner
Home Financials are based on the most recent Mortgage that was taken out on this home.Purchase Details
Purchase Details
Home Financials for this Owner
Home Financials are based on the most recent Mortgage that was taken out on this home.Purchase Details
Home Financials for this Owner
Home Financials are based on the most recent Mortgage that was taken out on this home.Purchase Details
Home Financials for this Owner
Home Financials are based on the most recent Mortgage that was taken out on this home.Similar Homes in Shawnee, KS
Home Values in the Area
Average Home Value in this Area
Purchase History
| Date | Type | Sale Price | Title Company |
|---|---|---|---|
| Warranty Deed | -- | None Listed On Document | |
| Warranty Deed | -- | None Listed On Document | |
| Warranty Deed | $348,000 | None Listed On Document | |
| Interfamily Deed Transfer | -- | None Available | |
| Interfamily Deed Transfer | -- | Transtar National Title | |
| Warranty Deed | -- | First American Title Ins Co | |
| Warranty Deed | -- | Chicago Title Ins Co |
Mortgage History
| Date | Status | Loan Amount | Loan Type |
|---|---|---|---|
| Open | $423,922 | VA | |
| Closed | $423,922 | VA | |
| Previous Owner | $336,054 | VA | |
| Previous Owner | $336,054 | No Value Available | |
| Previous Owner | $210,000 | VA | |
| Previous Owner | $214,515 | VA | |
| Previous Owner | $162,500 | Unknown | |
| Previous Owner | $166,000 | New Conventional | |
| Previous Owner | $166,000 | New Conventional |
Property History
| Date | Event | Price | Change | Sq Ft Price |
|---|---|---|---|---|
| 10/30/2024 10/30/24 | Sold | -- | -- | -- |
| 09/28/2024 09/28/24 | Pending | -- | -- | -- |
| 09/13/2024 09/13/24 | Price Changed | $400,000 | -3.6% | $176 / Sq Ft |
| 07/05/2024 07/05/24 | Price Changed | $415,000 | -2.4% | $183 / Sq Ft |
| 06/20/2024 06/20/24 | For Sale | $425,000 | +23.2% | $187 / Sq Ft |
| 08/17/2022 08/17/22 | Sold | -- | -- | -- |
| 07/25/2022 07/25/22 | For Sale | $345,000 | 0.0% | $152 / Sq Ft |
| 07/24/2022 07/24/22 | Pending | -- | -- | -- |
| 07/21/2022 07/21/22 | For Sale | $345,000 | +4.9% | $152 / Sq Ft |
| 07/16/2022 07/16/22 | Pending | -- | -- | -- |
| 07/14/2022 07/14/22 | For Sale | $329,000 | -- | $145 / Sq Ft |
Tax History Compared to Growth
Tax History
| Year | Tax Paid | Tax Assessment Tax Assessment Total Assessment is a certain percentage of the fair market value that is determined by local assessors to be the total taxable value of land and additions on the property. | Land | Improvement |
|---|---|---|---|---|
| 2024 | $5,277 | $45,436 | $8,168 | $37,268 |
| 2023 | $4,702 | $40,020 | $8,168 | $31,852 |
| 2022 | $4,763 | $39,698 | $7,102 | $32,596 |
| 2021 | $4,229 | $33,844 | $6,457 | $27,387 |
| 2020 | $4,143 | $32,855 | $6,457 | $26,398 |
| 2019 | $3,896 | $30,440 | $5,868 | $24,572 |
| 2018 | $3,730 | $28,876 | $5,868 | $23,008 |
| 2017 | $3,677 | $27,772 | $5,330 | $22,442 |
| 2016 | $3,537 | $26,381 | $4,622 | $21,759 |
| 2015 | $3,454 | $25,358 | $4,622 | $20,736 |
| 2013 | -- | $24,012 | $4,622 | $19,390 |
Agents Affiliated with this Home
-

Seller's Agent in 2024
Melissa Hensel
Chartwell Realty LLC
(816) 739-8777
-
Pierre Heidrich
P
Seller Co-Listing Agent in 2024
Pierre Heidrich
Chartwell Realty LLC
(816) 210-7333
3 in this area
202 Total Sales
-
Jason Bowden-Smith
J
Buyer's Agent in 2024
Jason Bowden-Smith
EXP Realty LLC
(913) 451-6767
1 in this area
70 Total Sales
-
Hannah Murrell

Seller's Agent in 2022
Hannah Murrell
KW KANSAS CITY METRO
(913) 617-8335
7 in this area
147 Total Sales
Map
Source: Heartland MLS
MLS Number: 2495167
APN: QP16250000-0055
- 21625 W 53rd Terrace
- 5420 Payne Ct
- 21526 W 51st Terrace
- 21607 W 51st St
- 21214 W 53rd St
- 5712 Payne St
- 5158 Lakecrest Dr
- 5162 Roundtree St
- 22405 W 52nd Terrace
- 5722 Payne St
- 22116 W 51st St
- 22221 W 57th St
- 5009 Payne St
- 22122 W 58th St
- 5805 Payne St
- 5827 Roundtree St
- 22112 W 59th St
- 21708 W 49th St
- 5814 Aminda St
- 5034 Woodstock Ct
