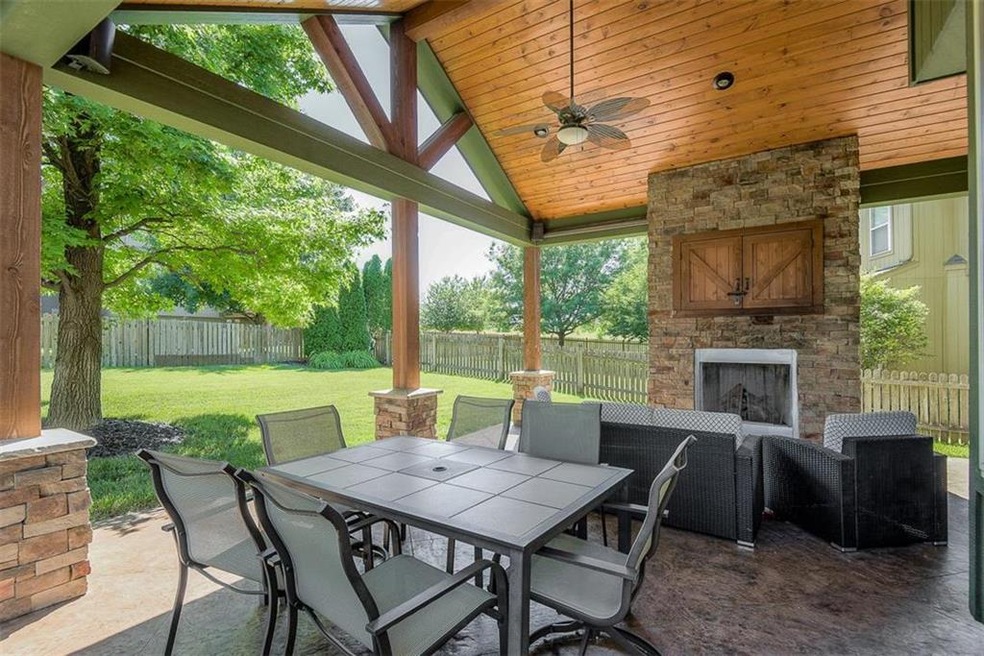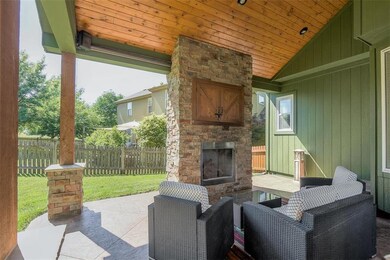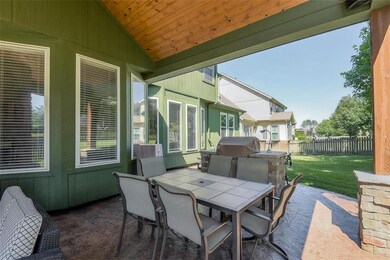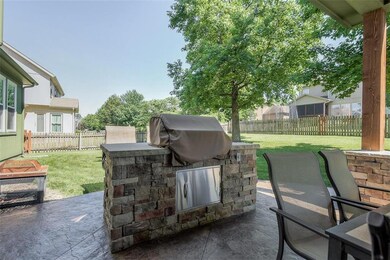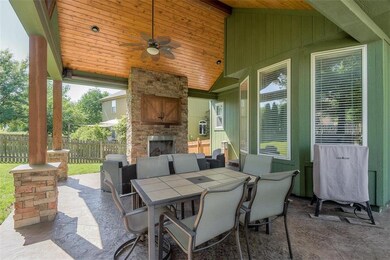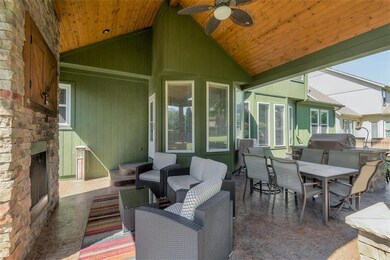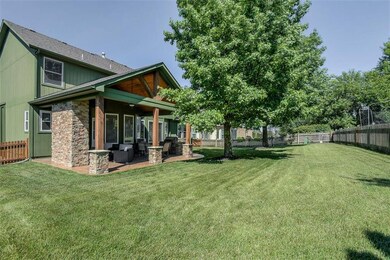
21713 W 99th St Lenexa, KS 66220
Highlights
- Living Room with Fireplace
- Vaulted Ceiling
- Wood Flooring
- Manchester Park Elementary School Rated A
- Traditional Architecture
- <<bathWithWhirlpoolToken>>
About This Home
As of August 2019Come home to Outdoor Living at its Best! (over $40K) Gorgeous Stone Fireplace w/enclosed TV Cabinet, Stamped Concrete Patio & Built-In Gas Grill! This Covered Outdoor Space makes this home a perfect Paradise. Love to entertain? Look no further; Main Level Open Floor Plan. Mother-in-law Suite on main level. Whole House Surround Sound allows you to take the party anywhere you want in the home and Outside! With Five Bedrooms and 5.5 Baths, this home is perfect for families as well. Main Level Bedroom has private Full Bath and Walk-In Closet; great for guests or in-laws. Space could also be used as an Office or Study. Amazing Finished LL with Egress window. Plenty of room for a Pool Table, Bar and Media Area. Unfinished area provides great storage opportunities.
Last Agent to Sell the Property
RE/MAX Realty Suburban Inc License #BR00220244 Listed on: 06/21/2019
Home Details
Home Type
- Single Family
Est. Annual Taxes
- $6,075
Year Built
- Built in 2002
Lot Details
- 9,112 Sq Ft Lot
- Wood Fence
- Level Lot
- Sprinkler System
HOA Fees
- $50 Monthly HOA Fees
Parking
- 3 Car Attached Garage
- Front Facing Garage
Home Design
- Traditional Architecture
- Composition Roof
- Board and Batten Siding
- Stucco
Interior Spaces
- Wet Bar: Carpet, Shades/Blinds, Walk-In Closet(s), Ceramic Tiles, Double Vanity, Separate Shower And Tub, Solid Surface Counter, Cathedral/Vaulted Ceiling, Ceiling Fan(s), Plantation Shutters, Built-in Features, Fireplace, All Carpet, Granite Counters, Hardwood, Kitchen Island, Pantry
- Built-In Features: Carpet, Shades/Blinds, Walk-In Closet(s), Ceramic Tiles, Double Vanity, Separate Shower And Tub, Solid Surface Counter, Cathedral/Vaulted Ceiling, Ceiling Fan(s), Plantation Shutters, Built-in Features, Fireplace, All Carpet, Granite Counters, Hardwood, Kitchen Island, Pantry
- Vaulted Ceiling
- Ceiling Fan: Carpet, Shades/Blinds, Walk-In Closet(s), Ceramic Tiles, Double Vanity, Separate Shower And Tub, Solid Surface Counter, Cathedral/Vaulted Ceiling, Ceiling Fan(s), Plantation Shutters, Built-in Features, Fireplace, All Carpet, Granite Counters, Hardwood, Kitchen Island, Pantry
- Skylights
- Fireplace With Gas Starter
- Thermal Windows
- Shades
- Plantation Shutters
- Drapes & Rods
- Mud Room
- Living Room with Fireplace
- 2 Fireplaces
- Formal Dining Room
- Den
- Storm Doors
Kitchen
- Breakfast Area or Nook
- Eat-In Kitchen
- <<doubleOvenToken>>
- Gas Oven or Range
- Dishwasher
- Kitchen Island
- Granite Countertops
- Laminate Countertops
- Disposal
Flooring
- Wood
- Wall to Wall Carpet
- Linoleum
- Laminate
- Stone
- Ceramic Tile
- Luxury Vinyl Plank Tile
- Luxury Vinyl Tile
Bedrooms and Bathrooms
- 5 Bedrooms
- Cedar Closet: Carpet, Shades/Blinds, Walk-In Closet(s), Ceramic Tiles, Double Vanity, Separate Shower And Tub, Solid Surface Counter, Cathedral/Vaulted Ceiling, Ceiling Fan(s), Plantation Shutters, Built-in Features, Fireplace, All Carpet, Granite Counters, Hardwood, Kitchen Island, Pantry
- Walk-In Closet: Carpet, Shades/Blinds, Walk-In Closet(s), Ceramic Tiles, Double Vanity, Separate Shower And Tub, Solid Surface Counter, Cathedral/Vaulted Ceiling, Ceiling Fan(s), Plantation Shutters, Built-in Features, Fireplace, All Carpet, Granite Counters, Hardwood, Kitchen Island, Pantry
- Double Vanity
- <<bathWithWhirlpoolToken>>
- <<tubWithShowerToken>>
Finished Basement
- Sump Pump
- Basement Window Egress
Schools
- Manchester Elementary School
- Olathe Northwest High School
Additional Features
- Enclosed patio or porch
- City Lot
- Forced Air Heating and Cooling System
Listing and Financial Details
- Assessor Parcel Number IP33830000-0059
Community Details
Overview
- Association fees include curbside recycling, trash pick up
- Manchester Park Kingston Subdivision
Recreation
- Community Pool
Ownership History
Purchase Details
Home Financials for this Owner
Home Financials are based on the most recent Mortgage that was taken out on this home.Purchase Details
Home Financials for this Owner
Home Financials are based on the most recent Mortgage that was taken out on this home.Purchase Details
Home Financials for this Owner
Home Financials are based on the most recent Mortgage that was taken out on this home.Similar Homes in the area
Home Values in the Area
Average Home Value in this Area
Purchase History
| Date | Type | Sale Price | Title Company |
|---|---|---|---|
| Warranty Deed | -- | First United Title Agcy Llc | |
| Deed | -- | Assured Quality | |
| Warranty Deed | -- | Security Land Title Company |
Mortgage History
| Date | Status | Loan Amount | Loan Type |
|---|---|---|---|
| Open | $369,750 | New Conventional | |
| Closed | $369,750 | New Conventional | |
| Closed | $375,250 | New Conventional | |
| Previous Owner | $80,000 | Credit Line Revolving | |
| Previous Owner | $262,950 | New Conventional | |
| Previous Owner | $263,000 | New Conventional | |
| Previous Owner | $297,000 | New Conventional | |
| Previous Owner | $301,325 | Purchase Money Mortgage |
Property History
| Date | Event | Price | Change | Sq Ft Price |
|---|---|---|---|---|
| 08/23/2019 08/23/19 | Sold | -- | -- | -- |
| 07/24/2019 07/24/19 | Price Changed | $399,950 | -1.2% | $113 / Sq Ft |
| 07/10/2019 07/10/19 | Price Changed | $405,000 | -2.4% | $114 / Sq Ft |
| 06/21/2019 06/21/19 | For Sale | $415,000 | +9.5% | $117 / Sq Ft |
| 07/30/2015 07/30/15 | Sold | -- | -- | -- |
| 06/17/2015 06/17/15 | Pending | -- | -- | -- |
| 05/29/2015 05/29/15 | For Sale | $379,000 | -- | $107 / Sq Ft |
Tax History Compared to Growth
Tax History
| Year | Tax Paid | Tax Assessment Tax Assessment Total Assessment is a certain percentage of the fair market value that is determined by local assessors to be the total taxable value of land and additions on the property. | Land | Improvement |
|---|---|---|---|---|
| 2024 | $8,400 | $63,216 | $10,570 | $52,646 |
| 2023 | $7,158 | $57,178 | $10,071 | $47,107 |
| 2022 | $6,775 | $52,773 | $9,156 | $43,617 |
| 2021 | $6,433 | $47,679 | $8,722 | $38,957 |
| 2020 | $6,220 | $45,644 | $8,722 | $36,922 |
| 2019 | $6,544 | $47,690 | $7,584 | $40,106 |
| 2018 | $6,184 | $44,551 | $7,584 | $36,967 |
| 2017 | $6,215 | $43,815 | $6,065 | $37,750 |
| 2016 | $5,791 | $41,740 | $6,644 | $35,096 |
| 2015 | $5,461 | $39,353 | $6,644 | $32,709 |
| 2013 | -- | $33,477 | $6,644 | $26,833 |
Agents Affiliated with this Home
-
David Gundersen

Seller's Agent in 2019
David Gundersen
RE/MAX Realty Suburban Inc
(913) 647-7109
20 in this area
231 Total Sales
-
Renee Bartholome

Seller Co-Listing Agent in 2019
Renee Bartholome
RE/MAX Realty Suburban Inc
(913) 787-4662
4 in this area
45 Total Sales
-
Sidney McCray
S
Buyer's Agent in 2019
Sidney McCray
ReeceNichols - Overland Park
(913) 339-6800
11 Total Sales
-
C
Seller's Agent in 2015
Carolyn Collier
BHG Kansas City Homes
-
Shelly Christ

Seller Co-Listing Agent in 2015
Shelly Christ
Weichert, Realtors Welch & Com
(913) 485-8641
46 Total Sales
Map
Source: Heartland MLS
MLS Number: 2172903
APN: IP33830000-0059
- 22076 W 99th Terrace
- 21914 W 99th Terrace
- 22017 W 99th Terrace
- 22029 W 99th Terrace
- 22065 W 99th Terrace
- 22077 W 99th Terrace
- 21901 W 99th Terrace
- 22005 W 99th Terrace
- 10026 Aurora St
- 9914 Brockway St
- 10041 Aurora St
- 21701 W 100th St
- 9974 Brockway St
- 9998 Brockway St
- 21605 W 98th Terrace
- 22070 W 100th Terrace
- 22051 W 100th Terrace
- 22063 W 100th Terrace
- 27181 W 100th Terrace
- 22099 W 100th Terrace
