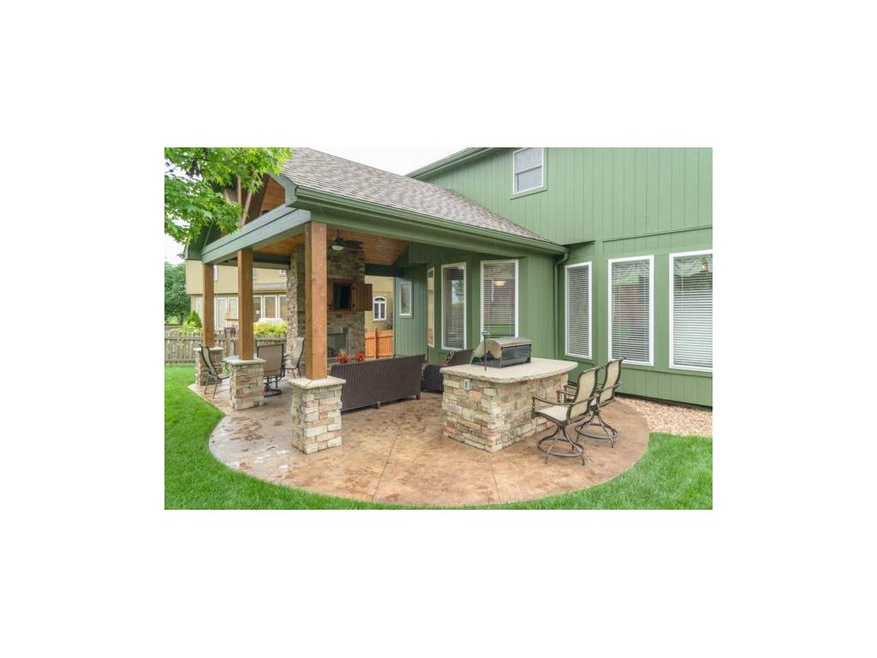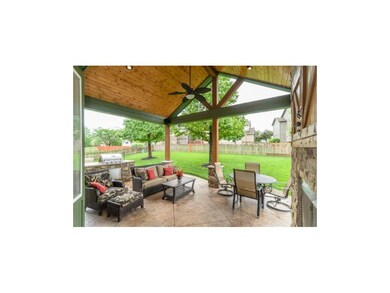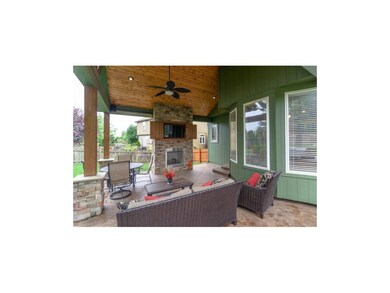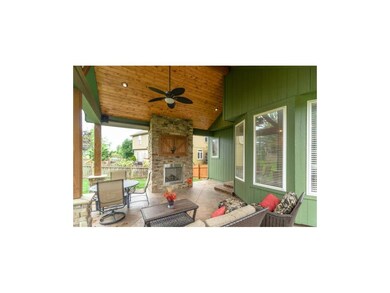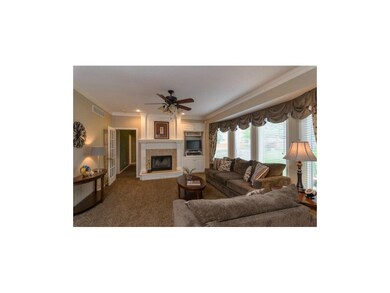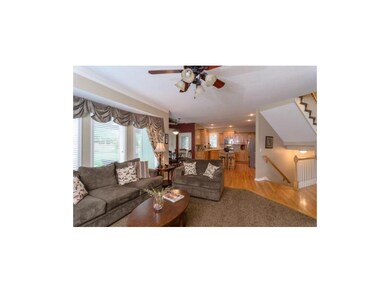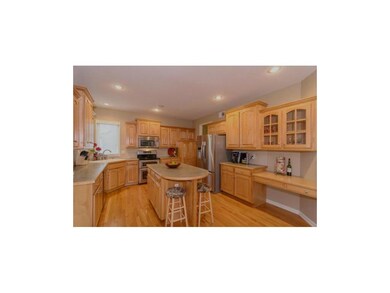
21713 W 99th St Lenexa, KS 66220
Highlights
- Living Room with Fireplace
- Vaulted Ceiling
- Wood Flooring
- Manchester Park Elementary School Rated A
- Traditional Architecture
- <<bathWithWhirlpoolToken>>
About This Home
As of August 2019You are not going to believe this covered outdoor space! (OVER $40K) Fabulous stone fireplace w/enclosed TV cabinet, stamped concrete patio & built-in gas grill. Perfect Staycation Paradise or Entertaining Mecca. All of this surrounded by lush landscaping. Unique to this age home is the 1st flr flex rm w/private bath. Generous master w/sitting room and plantation shutters. Ensuite has a spa feel w/massive walk-in shower, jetted tub & dbl vanities. Fresh int/ext paint, new carpet throughout & S/S appliances! Agents, the "other room" listed is a nice mud room coming in from garage with boot bench and hanging bar for jackets, etc. Very spacious home with terrific closets.
Last Agent to Sell the Property
Carolyn Collier
BHG Kansas City Homes License #BR00038577 Listed on: 05/29/2015
Home Details
Home Type
- Single Family
Est. Annual Taxes
- $4,880
Year Built
- Built in 2002
Lot Details
- Wood Fence
- Sprinkler System
HOA Fees
- $50 Monthly HOA Fees
Parking
- 3 Car Attached Garage
- Garage Door Opener
Home Design
- Traditional Architecture
- Composition Roof
- Board and Batten Siding
- Stucco
Interior Spaces
- 3,549 Sq Ft Home
- Wet Bar: Wood Floor, Carpet, Shades/Blinds, Walk-In Closet(s), Plantation Shutters, Ceramic Tiles, Double Vanity, Separate Shower And Tub, Solid Surface Counter, Cathedral/Vaulted Ceiling, Indirect Lighting, Built-in Features, Ceiling Fan(s), Fireplace, All Carpet, Hardwood, Kitchen Island, Pantry
- Built-In Features: Wood Floor, Carpet, Shades/Blinds, Walk-In Closet(s), Plantation Shutters, Ceramic Tiles, Double Vanity, Separate Shower And Tub, Solid Surface Counter, Cathedral/Vaulted Ceiling, Indirect Lighting, Built-in Features, Ceiling Fan(s), Fireplace, All Carpet, Hardwood, Kitchen Island, Pantry
- Vaulted Ceiling
- Ceiling Fan: Wood Floor, Carpet, Shades/Blinds, Walk-In Closet(s), Plantation Shutters, Ceramic Tiles, Double Vanity, Separate Shower And Tub, Solid Surface Counter, Cathedral/Vaulted Ceiling, Indirect Lighting, Built-in Features, Ceiling Fan(s), Fireplace, All Carpet, Hardwood, Kitchen Island, Pantry
- Skylights
- Fireplace With Gas Starter
- Thermal Windows
- Shades
- Plantation Shutters
- Drapes & Rods
- Mud Room
- Living Room with Fireplace
- 2 Fireplaces
- Formal Dining Room
- Den
Kitchen
- Breakfast Area or Nook
- Electric Oven or Range
- Dishwasher
- Stainless Steel Appliances
- Kitchen Island
- Granite Countertops
- Laminate Countertops
- Disposal
Flooring
- Wood
- Wall to Wall Carpet
- Linoleum
- Laminate
- Stone
- Ceramic Tile
- Luxury Vinyl Plank Tile
- Luxury Vinyl Tile
Bedrooms and Bathrooms
- 5 Bedrooms
- Cedar Closet: Wood Floor, Carpet, Shades/Blinds, Walk-In Closet(s), Plantation Shutters, Ceramic Tiles, Double Vanity, Separate Shower And Tub, Solid Surface Counter, Cathedral/Vaulted Ceiling, Indirect Lighting, Built-in Features, Ceiling Fan(s), Fireplace, All Carpet, Hardwood, Kitchen Island, Pantry
- Walk-In Closet: Wood Floor, Carpet, Shades/Blinds, Walk-In Closet(s), Plantation Shutters, Ceramic Tiles, Double Vanity, Separate Shower And Tub, Solid Surface Counter, Cathedral/Vaulted Ceiling, Indirect Lighting, Built-in Features, Ceiling Fan(s), Fireplace, All Carpet, Hardwood, Kitchen Island, Pantry
- Double Vanity
- <<bathWithWhirlpoolToken>>
- <<tubWithShowerToken>>
Finished Basement
- Sump Pump
- Natural lighting in basement
Home Security
- Home Security System
- Storm Doors
Schools
- Manchester Elementary School
- Olathe Northwest High School
Additional Features
- Enclosed patio or porch
- Separate Entry Quarters
- City Lot
- Forced Air Heating and Cooling System
Listing and Financial Details
- Assessor Parcel Number IP33830000 0059
Community Details
Overview
- Association fees include trash pick up
- Manchester Park Kingston Subdivision
Recreation
- Community Pool
Ownership History
Purchase Details
Home Financials for this Owner
Home Financials are based on the most recent Mortgage that was taken out on this home.Purchase Details
Home Financials for this Owner
Home Financials are based on the most recent Mortgage that was taken out on this home.Purchase Details
Home Financials for this Owner
Home Financials are based on the most recent Mortgage that was taken out on this home.Similar Homes in the area
Home Values in the Area
Average Home Value in this Area
Purchase History
| Date | Type | Sale Price | Title Company |
|---|---|---|---|
| Warranty Deed | -- | First United Title Agcy Llc | |
| Deed | -- | Assured Quality | |
| Warranty Deed | -- | Security Land Title Company |
Mortgage History
| Date | Status | Loan Amount | Loan Type |
|---|---|---|---|
| Open | $369,750 | New Conventional | |
| Closed | $369,750 | New Conventional | |
| Closed | $375,250 | New Conventional | |
| Previous Owner | $80,000 | Credit Line Revolving | |
| Previous Owner | $262,950 | New Conventional | |
| Previous Owner | $263,000 | New Conventional | |
| Previous Owner | $297,000 | New Conventional | |
| Previous Owner | $301,325 | Purchase Money Mortgage |
Property History
| Date | Event | Price | Change | Sq Ft Price |
|---|---|---|---|---|
| 08/23/2019 08/23/19 | Sold | -- | -- | -- |
| 07/24/2019 07/24/19 | Price Changed | $399,950 | -1.2% | $113 / Sq Ft |
| 07/10/2019 07/10/19 | Price Changed | $405,000 | -2.4% | $114 / Sq Ft |
| 06/21/2019 06/21/19 | For Sale | $415,000 | +9.5% | $117 / Sq Ft |
| 07/30/2015 07/30/15 | Sold | -- | -- | -- |
| 06/17/2015 06/17/15 | Pending | -- | -- | -- |
| 05/29/2015 05/29/15 | For Sale | $379,000 | -- | $107 / Sq Ft |
Tax History Compared to Growth
Tax History
| Year | Tax Paid | Tax Assessment Tax Assessment Total Assessment is a certain percentage of the fair market value that is determined by local assessors to be the total taxable value of land and additions on the property. | Land | Improvement |
|---|---|---|---|---|
| 2024 | $8,400 | $63,216 | $10,570 | $52,646 |
| 2023 | $7,158 | $57,178 | $10,071 | $47,107 |
| 2022 | $6,775 | $52,773 | $9,156 | $43,617 |
| 2021 | $6,433 | $47,679 | $8,722 | $38,957 |
| 2020 | $6,220 | $45,644 | $8,722 | $36,922 |
| 2019 | $6,544 | $47,690 | $7,584 | $40,106 |
| 2018 | $6,184 | $44,551 | $7,584 | $36,967 |
| 2017 | $6,215 | $43,815 | $6,065 | $37,750 |
| 2016 | $5,791 | $41,740 | $6,644 | $35,096 |
| 2015 | $5,461 | $39,353 | $6,644 | $32,709 |
| 2013 | -- | $33,477 | $6,644 | $26,833 |
Agents Affiliated with this Home
-
David Gundersen

Seller's Agent in 2019
David Gundersen
RE/MAX Realty Suburban Inc
(913) 647-7109
20 in this area
231 Total Sales
-
Renee Bartholome

Seller Co-Listing Agent in 2019
Renee Bartholome
RE/MAX Realty Suburban Inc
(913) 787-4662
4 in this area
45 Total Sales
-
Sidney McCray
S
Buyer's Agent in 2019
Sidney McCray
ReeceNichols - Overland Park
(913) 339-6800
11 Total Sales
-
C
Seller's Agent in 2015
Carolyn Collier
BHG Kansas City Homes
-
Shelly Christ

Seller Co-Listing Agent in 2015
Shelly Christ
Weichert, Realtors Welch & Com
(913) 485-8641
46 Total Sales
Map
Source: Heartland MLS
MLS Number: 1941049
APN: IP33830000-0059
- 22076 W 99th Terrace
- 21914 W 99th Terrace
- 22017 W 99th Terrace
- 22029 W 99th Terrace
- 22065 W 99th Terrace
- 22077 W 99th Terrace
- 21901 W 99th Terrace
- 22005 W 99th Terrace
- 10026 Aurora St
- 9914 Brockway St
- 10041 Aurora St
- 21701 W 100th St
- 9974 Brockway St
- 9998 Brockway St
- 21605 W 98th Terrace
- 22070 W 100th Terrace
- 22051 W 100th Terrace
- 22063 W 100th Terrace
- 27181 W 100th Terrace
- 22099 W 100th Terrace
