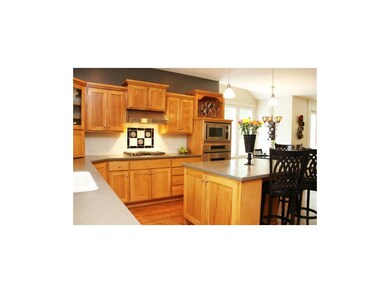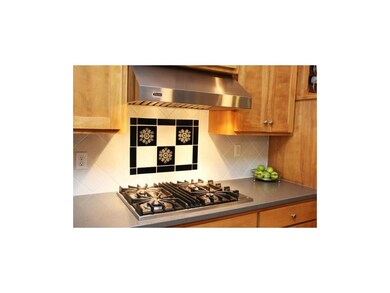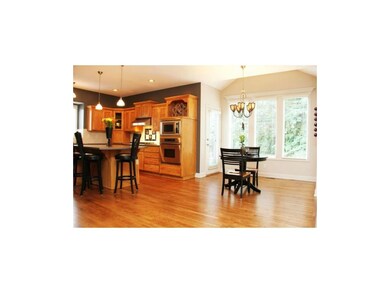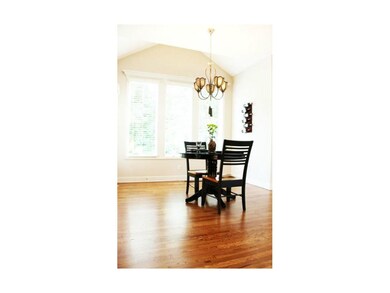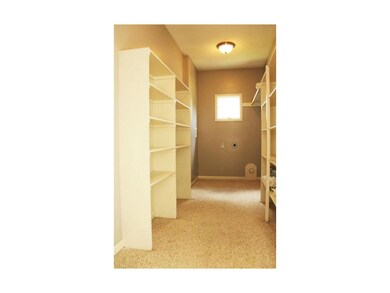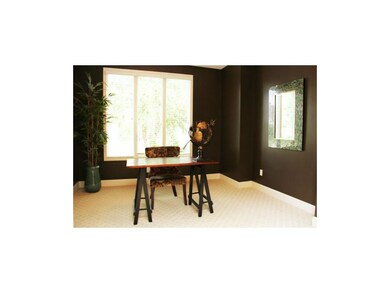
21715 W 60th Terrace Shawnee, KS 66218
Highlights
- Deck
- Contemporary Architecture
- Wood Flooring
- Clear Creek Elementary School Rated A
- Vaulted Ceiling
- Whirlpool Bathtub
About This Home
As of June 2015Walk to award winning schools! Extra large walk-in pantry & enormous walk-in closets in every room! Brand new carpet, refinished hardwoods, fresh paint in & out, stainless appliances, Viking range, & updates galore. All bedrooms are generously sized. Backs to forest/trail/pool. MOVE IN READY & quick close. This turn key home is priced to sell. Nothing left to do but move! Classy & bright home w/ upgraded flooring, lighting, & appliances. Not many homes like this one. Tons of space inside & private back yard. Walking distance to shops, public/private schools & neighborhood pool. See virtual tour for additional photos. Great Location!
Last Agent to Sell the Property
ReeceNichols -Johnson County W License #2007001716 Listed on: 07/18/2013

Co-Listed By
Becca Michaux
License #SP00230362
Last Buyer's Agent
Christina Keasler
Keller Williams Realty Partners Inc. License #SP00221239
Home Details
Home Type
- Single Family
Est. Annual Taxes
- $5,020
Year Built
- Built in 2001
Lot Details
- Side Green Space
- Wood Fence
- Level Lot
- Many Trees
HOA Fees
- $33 Monthly HOA Fees
Parking
- 3 Car Attached Garage
- Front Facing Garage
- Garage Door Opener
Home Design
- Contemporary Architecture
- Traditional Architecture
- Composition Roof
Interior Spaces
- 2,603 Sq Ft Home
- Wet Bar: Carpet, Shades/Blinds, Walk-In Closet(s), Built-in Features, Ceiling Fan(s), Double Vanity, Shower Only, Whirlpool Tub, Cathedral/Vaulted Ceiling, Hardwood, Kitchen Island, Pantry, Fireplace
- Central Vacuum
- Built-In Features: Carpet, Shades/Blinds, Walk-In Closet(s), Built-in Features, Ceiling Fan(s), Double Vanity, Shower Only, Whirlpool Tub, Cathedral/Vaulted Ceiling, Hardwood, Kitchen Island, Pantry, Fireplace
- Vaulted Ceiling
- Ceiling Fan: Carpet, Shades/Blinds, Walk-In Closet(s), Built-in Features, Ceiling Fan(s), Double Vanity, Shower Only, Whirlpool Tub, Cathedral/Vaulted Ceiling, Hardwood, Kitchen Island, Pantry, Fireplace
- Skylights
- Gas Fireplace
- Thermal Windows
- Shades
- Plantation Shutters
- Drapes & Rods
- Mud Room
- Entryway
- Great Room
- Family Room Downstairs
- Living Room with Fireplace
- Sitting Room
- Formal Dining Room
- Home Office
- Laundry Room
Kitchen
- Breakfast Room
- Gas Oven or Range
- Recirculated Exhaust Fan
- Dishwasher
- Kitchen Island
- Granite Countertops
- Laminate Countertops
- Disposal
Flooring
- Wood
- Wall to Wall Carpet
- Linoleum
- Laminate
- Stone
- Ceramic Tile
- Luxury Vinyl Plank Tile
- Luxury Vinyl Tile
Bedrooms and Bathrooms
- 4 Bedrooms
- Cedar Closet: Carpet, Shades/Blinds, Walk-In Closet(s), Built-in Features, Ceiling Fan(s), Double Vanity, Shower Only, Whirlpool Tub, Cathedral/Vaulted Ceiling, Hardwood, Kitchen Island, Pantry, Fireplace
- Walk-In Closet: Carpet, Shades/Blinds, Walk-In Closet(s), Built-in Features, Ceiling Fan(s), Double Vanity, Shower Only, Whirlpool Tub, Cathedral/Vaulted Ceiling, Hardwood, Kitchen Island, Pantry, Fireplace
- Double Vanity
- Whirlpool Bathtub
- Carpet
Basement
- Basement Fills Entire Space Under The House
- Sump Pump
- Natural lighting in basement
Home Security
- Home Security System
- Storm Doors
- Fire and Smoke Detector
Outdoor Features
- Deck
- Enclosed patio or porch
Schools
- Clear Creek Elementary School
- Mill Valley High School
Utilities
- Forced Air Heating and Cooling System
Listing and Financial Details
- Assessor Parcel Number QP76940000 0086
Community Details
Overview
- Association fees include trash pick up
- Clear Creek The Forest Subdivision
Recreation
- Community Pool
Ownership History
Purchase Details
Purchase Details
Home Financials for this Owner
Home Financials are based on the most recent Mortgage that was taken out on this home.Purchase Details
Home Financials for this Owner
Home Financials are based on the most recent Mortgage that was taken out on this home.Purchase Details
Home Financials for this Owner
Home Financials are based on the most recent Mortgage that was taken out on this home.Purchase Details
Home Financials for this Owner
Home Financials are based on the most recent Mortgage that was taken out on this home.Purchase Details
Home Financials for this Owner
Home Financials are based on the most recent Mortgage that was taken out on this home.Similar Homes in Shawnee, KS
Home Values in the Area
Average Home Value in this Area
Purchase History
| Date | Type | Sale Price | Title Company |
|---|---|---|---|
| Interfamily Deed Transfer | -- | None Available | |
| Warranty Deed | -- | Continental Title | |
| Interfamily Deed Transfer | -- | Nations Title Agency | |
| Warranty Deed | -- | Chicago Title Ins Co | |
| Warranty Deed | -- | Chicago Title Ins Co | |
| Corporate Deed | -- | Security Land Title Company |
Mortgage History
| Date | Status | Loan Amount | Loan Type |
|---|---|---|---|
| Open | $175,000 | New Conventional | |
| Open | $288,000 | New Conventional | |
| Previous Owner | $241,400 | New Conventional | |
| Previous Owner | $251,200 | New Conventional | |
| Previous Owner | $282,600 | New Conventional | |
| Previous Owner | $282,600 | New Conventional | |
| Previous Owner | $294,500 | No Value Available |
Property History
| Date | Event | Price | Change | Sq Ft Price |
|---|---|---|---|---|
| 06/24/2015 06/24/15 | Sold | -- | -- | -- |
| 05/27/2015 05/27/15 | Pending | -- | -- | -- |
| 05/14/2015 05/14/15 | For Sale | $330,000 | +1.5% | $123 / Sq Ft |
| 09/20/2013 09/20/13 | Sold | -- | -- | -- |
| 08/26/2013 08/26/13 | Pending | -- | -- | -- |
| 07/19/2013 07/19/13 | For Sale | $325,000 | -- | $125 / Sq Ft |
Tax History Compared to Growth
Tax History
| Year | Tax Paid | Tax Assessment Tax Assessment Total Assessment is a certain percentage of the fair market value that is determined by local assessors to be the total taxable value of land and additions on the property. | Land | Improvement |
|---|---|---|---|---|
| 2024 | $6,626 | $56,833 | $10,529 | $46,304 |
| 2023 | $6,524 | $55,441 | $10,529 | $44,912 |
| 2022 | $6,028 | $50,197 | $9,569 | $40,628 |
| 2021 | $5,747 | $46,069 | $8,697 | $37,372 |
| 2020 | $5,598 | $44,470 | $8,697 | $35,773 |
| 2019 | $5,132 | $40,158 | $7,564 | $32,594 |
| 2018 | $5,177 | $40,158 | $7,564 | $32,594 |
| 2017 | $5,239 | $39,652 | $6,579 | $33,073 |
| 2016 | $5,167 | $38,629 | $6,271 | $32,358 |
| 2015 | $5,016 | $36,800 | $6,272 | $30,528 |
| 2013 | -- | $36,581 | $6,272 | $30,309 |
Agents Affiliated with this Home
-
C
Seller's Agent in 2015
Christina Keasler
Keller Williams Realty Partners Inc.
-
K
Seller Co-Listing Agent in 2015
Ken Keasler
Keller Williams Realty Partners Inc.
-

Buyer's Agent in 2015
Cheryl Fromong
Keller Williams Realty Partners Inc.
(913) 481-4436
6 in this area
59 Total Sales
-

Seller's Agent in 2013
Jesse Blacklaw
ReeceNichols -Johnson County W
(913) 216-1667
7 in this area
132 Total Sales
-
B
Seller Co-Listing Agent in 2013
Becca Michaux
Map
Source: Heartland MLS
MLS Number: 1841899
APN: QP76940000-0086
- 21710 W 60th St
- 6034 Marion St
- 22112 W 59th St
- 5726 Payne St
- 5827 Roundtree St
- 5722 Payne St
- 6352 Noble St
- 22122 W 58th St
- 23818 Clearcreek Pkwy
- 6043 Theden St
- 5604 Payne St
- 22102 W 57th Terrace
- 6333 Lakecrest Dr
- 22404 W 58th Terrace
- 21242 W 56th St
- 20806 W 63rd Terrace
- 7939 Noble St
- 7943 Noble St
- 5825 Millbrook St
- 6246 Woodland Dr

