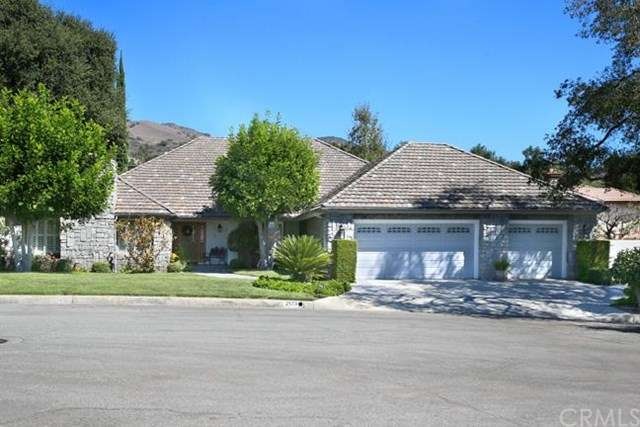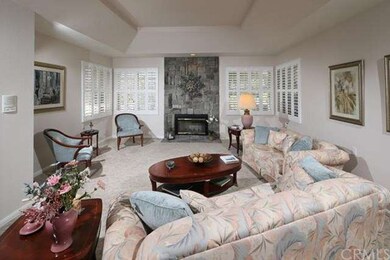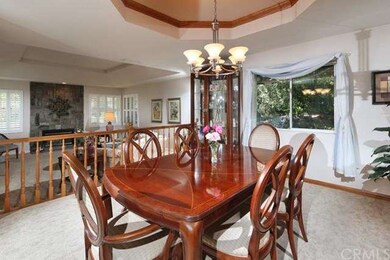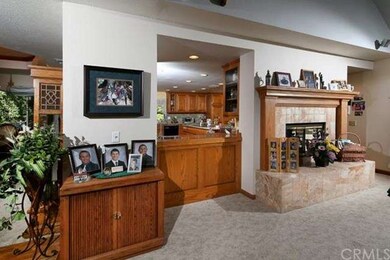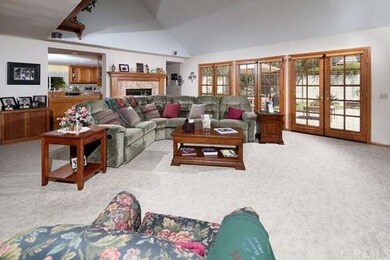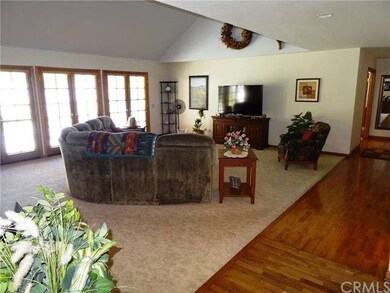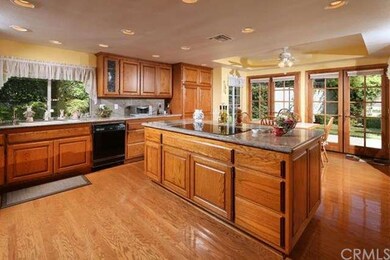
2173 Cumberland Rd Glendora, CA 91741
North Glendora NeighborhoodEstimated Value: $1,577,482 - $1,836,000
Highlights
- Filtered Pool
- Primary Bedroom Suite
- Open Floorplan
- Sutherland Elementary School Rated A
- Updated Kitchen
- Traditional Architecture
About This Home
As of January 2016Beautiful rare single story Morgan Ranch home located on a quite cul de sac street. Enter through leaded glass door and hardwood floors to open floor plan. Living room and dining room both have coffered ceilings and open to each other. Spacious family room has vaulted ceiling and french doors. There are two fireplaces, one in the living room and an additional one in the family room. Large updated kitchen with granite counters, large island and recessed lighting. There is also a breakfast nook/eating area in the kitchen with french doors leading out to yard with stone fountain. This home consists of four bedrooms and three bathrooms. The large master suite has coffered ceiling with a remodeled master bathroom. Master bath has been remodeled with new cabinets, granite counters, dual sinks, walk in shower and a soaking tub. French doors in the master suite leads to a beautifully landscaped backyard with a pool and spa. The pool and spa have been remodeled with pebble tec surface, tile accents and new coping. There is an additional side yard with concrete and basketball hoop. Large 3 car attached garage with direct access to the home. Two air conditioning and heating units. Located in the prime Glendora Unified school district.
Last Agent to Sell the Property
HILL TOP REAL ESTATE License #00693392 Listed on: 10/07/2015
Home Details
Home Type
- Single Family
Est. Annual Taxes
- $4,471
Year Built
- Built in 1986
Lot Details
- 0.32 Acre Lot
- Cul-De-Sac
- Fenced
- Fence is in good condition
- Level Lot
- Corners Of The Lot Have Been Marked
- Front and Back Yard Sprinklers
- Private Yard
- Back and Front Yard
HOA Fees
- $20 Monthly HOA Fees
Parking
- 3 Car Direct Access Garage
- Parking Available
- Front Facing Garage
- Driveway
Home Design
- Traditional Architecture
- Concrete Roof
Interior Spaces
- 3,201 Sq Ft Home
- 1-Story Property
- Open Floorplan
- Crown Molding
- Coffered Ceiling
- Cathedral Ceiling
- Ceiling Fan
- Recessed Lighting
- Shutters
- French Doors
- Entryway
- Family Room with Fireplace
- Living Room with Fireplace
- Dining Room
- Storage
- Laundry Room
- Intercom
Kitchen
- Updated Kitchen
- Breakfast Area or Nook
- Eat-In Kitchen
- Electric Oven
- Electric Range
- Kitchen Island
- Granite Countertops
- Tile Countertops
- Disposal
Flooring
- Wood
- Carpet
- Tile
Bedrooms and Bathrooms
- 4 Bedrooms
- Primary Bedroom Suite
- Walk-In Closet
- Jack-and-Jill Bathroom
- 3 Full Bathrooms
Pool
- Filtered Pool
- Heated In Ground Pool
- In Ground Spa
Outdoor Features
- Concrete Porch or Patio
Utilities
- Two cooling system units
- Central Air
- Water Purifier
Community Details
- Foothills
Listing and Financial Details
- Tax Lot 26
- Tax Tract Number 39001
- Assessor Parcel Number 8659017031
Ownership History
Purchase Details
Purchase Details
Purchase Details
Home Financials for this Owner
Home Financials are based on the most recent Mortgage that was taken out on this home.Purchase Details
Purchase Details
Home Financials for this Owner
Home Financials are based on the most recent Mortgage that was taken out on this home.Similar Homes in Glendora, CA
Home Values in the Area
Average Home Value in this Area
Purchase History
| Date | Buyer | Sale Price | Title Company |
|---|---|---|---|
| Victor John Quiroz Trust | -- | -- | |
| Quiroz Victor John | $1,160,000 | Lawyers Title | |
| Makel William J | $692,000 | Fidelity National Title Co |
Mortgage History
| Date | Status | Borrower | Loan Amount |
|---|---|---|---|
| Previous Owner | Wicklow Brian | $100,000 | |
| Previous Owner | Wicklow Brian | $350,932 | |
| Previous Owner | Wicklow Brian | $300,000 |
Property History
| Date | Event | Price | Change | Sq Ft Price |
|---|---|---|---|---|
| 01/22/2016 01/22/16 | Sold | $1,160,000 | -7.2% | $362 / Sq Ft |
| 11/28/2015 11/28/15 | Pending | -- | -- | -- |
| 10/07/2015 10/07/15 | For Sale | $1,250,000 | -- | $391 / Sq Ft |
Tax History Compared to Growth
Tax History
| Year | Tax Paid | Tax Assessment Tax Assessment Total Assessment is a certain percentage of the fair market value that is determined by local assessors to be the total taxable value of land and additions on the property. | Land | Improvement |
|---|---|---|---|---|
| 2024 | $4,471 | $320,445 | $84,355 | $236,090 |
| 2023 | $4,277 | $314,162 | $82,701 | $231,461 |
| 2022 | $4,195 | $308,003 | $81,080 | $226,923 |
| 2021 | $4,106 | $301,965 | $79,491 | $222,474 |
| 2019 | $3,895 | $293,010 | $77,134 | $215,876 |
| 2018 | $3,689 | $287,266 | $75,622 | $211,644 |
| 2016 | $9,756 | $846,264 | $485,591 | $360,673 |
| 2015 | $9,532 | $833,553 | $478,297 | $355,256 |
| 2014 | $9,498 | $817,226 | $468,928 | $348,298 |
Agents Affiliated with this Home
-
LINDA GALLUPPI
L
Seller's Agent in 2016
LINDA GALLUPPI
HILL TOP REAL ESTATE
(626) 335-8118
14 Total Sales
-
Joseph Galluppi
J
Seller Co-Listing Agent in 2016
Joseph Galluppi
HILL TOP REAL ESTATE
(626) 641-1476
1 in this area
17 Total Sales
Map
Source: California Regional Multiple Listing Service (CRMLS)
MLS Number: CV15220061
APN: 8659-017-031
- 112 Morgan Ranch Rd
- 103 Big Fir Ln
- 2260 Redwood Dr
- 2350 Oak Park Rd
- 156 Glengrove Ave
- 202 N Lone Hill Ave
- 108 N Hacienda Ave
- 119 N Hacienda Ave
- 1740 Branch Oak Dr
- 658 Oakhill Dr
- 648 Gordon Highlands Rd
- 2417 E Curtis Ct
- 1715 Chimney Oaks Ln
- 2120 Kenoma St
- 449 Fern Dell Place
- 451 Sellers St Unit 5
- 1325 N Birchnell Ave
- 449 Heatherglen Ln
- 458 Heatherglen Ln
- 2033 E Duell St
- 2173 Cumberland Rd
- 2165 Cumberland Rd
- 119 Oakhart Dr
- 111 Oakhart Dr
- 2162 Cumberland Rd
- 2142 Cumberland Rd
- 105 Oakhart Dr
- 220 Morgan Ranch Rd
- 224 Morgan Ranch Rd
- 2152 Cumberland Rd
- 2153 Cumberland Rd
- 2200 Shenandoah Ln
- 112 Oakhart Dr
- 216 Morgan Ranch Rd
- 2133 Cumberland Rd
- 2200 Cumberland Rd
- 106 Morgan Ranch Rd
- 2207 Shenandoah Ln
- 2204 Shenandoah Ln
- 225 Morgan Ranch Rd
