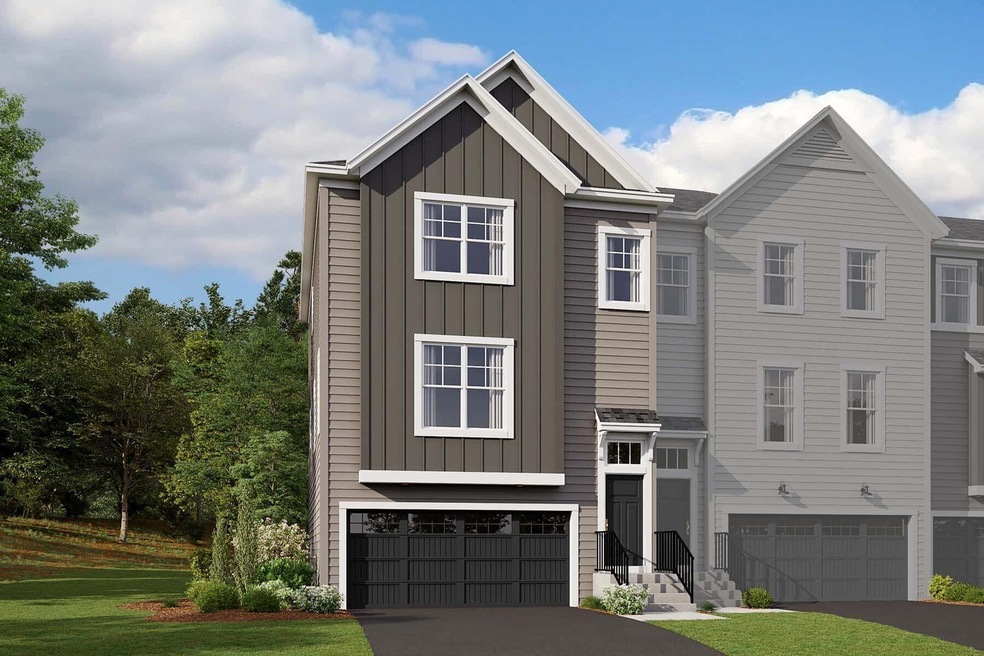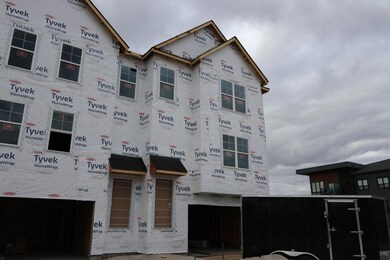
21765 Marsh View Blvd Rogers, MN 55374
Estimated Value: $373,287 - $421,000
Highlights
- New Construction
- Stainless Steel Appliances
- Living Room
- Hassan Elementary School Rated A-
- 2 Car Attached Garage
- Forced Air Heating and Cooling System
About This Home
As of April 2024UNDER CONSTRUCTION - ESTIMATED END OF FEBRUARY COMPLETION.Welcome to 21765 Marsh View Boulevard in Rogers, Minnesota! This stunning 3-bedroom, 2.5-bathroom townhome is now available for sale. As you step inside, you'll immediately notice the open floor plan, creating a seamless flow between the living, dining, and kitchen areas. The spacious kitchen features a central island with additional seating areas. The sleek design, with sparkling quartz countertops and stainless steel appliances, is a chef's dream. Upstairs, you'll find inviting bedrooms, all with generous closet space and plenty of natural light to create a serene atmosphere throughout. The en-suite owner's bathroom boasts a dual-sink vanity with stylish chrome fixtures, adding a touch of luxury to your daily routine.
Townhouse Details
Home Type
- Townhome
Est. Annual Taxes
- $215
Year Built
- Built in 2024 | New Construction
Lot Details
- 2,178 Sq Ft Lot
- Lot Dimensions are 34x65
HOA Fees
- $256 Monthly HOA Fees
Parking
- 2 Car Attached Garage
- Garage Door Opener
Home Design
- Slab Foundation
Interior Spaces
- 2,436 Sq Ft Home
- 2-Story Property
- Living Room
- Dining Room
Kitchen
- Range
- Microwave
- Dishwasher
- Stainless Steel Appliances
Bedrooms and Bathrooms
- 3 Bedrooms
Utilities
- Forced Air Heating and Cooling System
Community Details
- Association fees include maintenance structure, hazard insurance, lawn care, ground maintenance, professional mgmt, trash, snow removal
- Rowcal Association, Phone Number (651) 233-1307
- Built by HANS HAGEN HOMES AND M/I HOMES
- Marsh View Community
- Marsh View Subdivision
Listing and Financial Details
- Assessor Parcel Number 1412023310063
Similar Homes in Rogers, MN
Home Values in the Area
Average Home Value in this Area
Property History
| Date | Event | Price | Change | Sq Ft Price |
|---|---|---|---|---|
| 04/12/2024 04/12/24 | Sold | $371,000 | -4.9% | $152 / Sq Ft |
| 02/15/2024 02/15/24 | Pending | -- | -- | -- |
| 02/06/2024 02/06/24 | For Sale | $389,990 | -- | $160 / Sq Ft |
Tax History Compared to Growth
Tax History
| Year | Tax Paid | Tax Assessment Tax Assessment Total Assessment is a certain percentage of the fair market value that is determined by local assessors to be the total taxable value of land and additions on the property. | Land | Improvement |
|---|---|---|---|---|
| 2023 | $257 | $17,000 | $17,000 | $0 |
| 2022 | $109 | $14,000 | $14,000 | $0 |
| 2021 | $0 | $0 | $0 | $0 |
Agents Affiliated with this Home
-
Mitch Rosengren

Seller's Agent in 2024
Mitch Rosengren
M/I Homes
(612) 719-2324
72 in this area
149 Total Sales
-
Rowdheer Kapidi

Buyer's Agent in 2024
Rowdheer Kapidi
Bridge Realty, LLC
(612) 810-7790
21 in this area
378 Total Sales
Map
Source: NorthstarMLS
MLS Number: 6485754
APN: 14-120-23-31-0063
- 12569 Marsh View Blvd
- 12564 Marsh View Blvd
- 12572 Marsh View Blvd
- 12552 Marsh View Blvd
- 13665 Marsh View Trail
- 13689 Marsh View Trail
- 13683 Marsh View Trail
- 13852 Jasmine Way
- 22087 Jasmine Way
- 22365 Marie Ave
- 19600 104th Place
- 13374 Zachman Dr
- 13984 Starlite Dr
- 13761 Dorothy Dr
- 23074 Wood Ln
- 22732 132nd Ave N
- 13797 Widgeon Ln
- 20511 Harvest Cir
- xxx Commerce Blvd
- 13975 Jessica Dr
- 21765 Marsh View Blvd
- 21763 Marsh View Blvd
- 21761 Marsh View Blvd
- 21759 Marsh View Blvd
- 21757 Marsh View Blvd
- 21745 Marsh View Blvd
- 21743 Marsh View Blvd
- 21741 Marsh View Blvd
- 21739 Marsh View Blvd
- 13641 Marsh View Trail
- 13643 Marsh View Trail
- 13645 Marsh View Trail
- 13640 Marsh View Trail
- 13647 Marsh View Trail
- 13644 Marsh View Trail
- 13649 Marsh View Trail
- 12598 Marsh View Blvd
- 12580 Marsh View Blvd
- 21821 136th Cir
- 21821 136th Way Unit 2399664-41057

