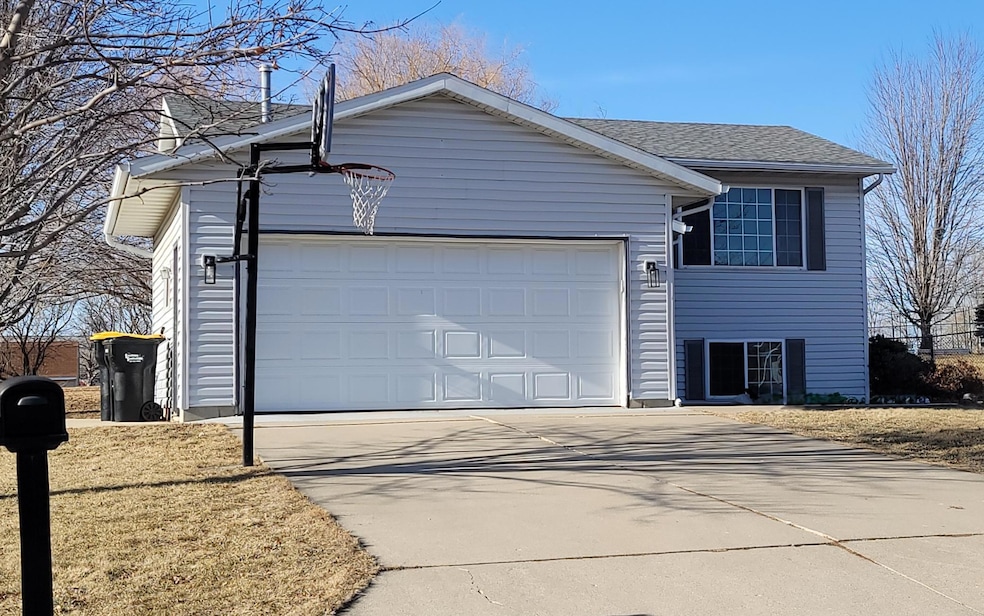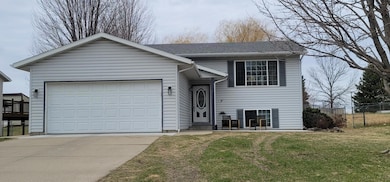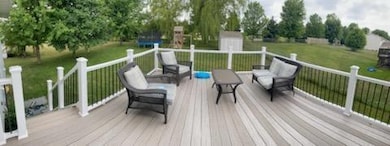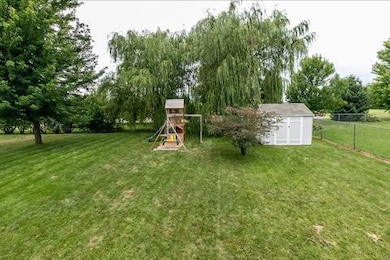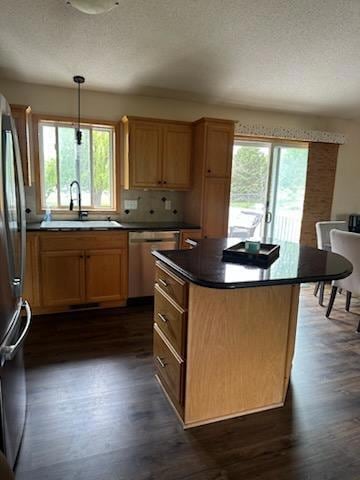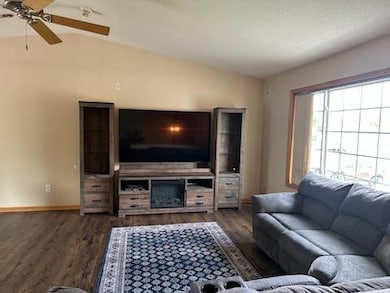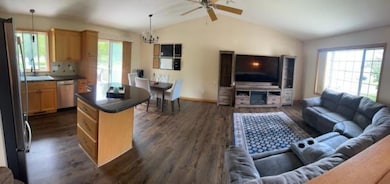
Highlights
- Fireplace in Primary Bedroom
- Deck
- Home Office
- Byron Intermediate School Rated A-
- No HOA
- The kitchen features windows
About This Home
As of June 2025Welcome home to this inviting 3-bedroom, 2-bath bi-level split in NW Byron! Situated on a 0.23-acre lot with no neighbors behind, this well-maintained property offers 1,824 sq ft of comfortable living space. The main level features an eat-in kitchen/informal dining room with easy access to the spacious 224 sq ft deck, perfect for entertaining or relaxing while enjoying the private backyard. Downstairs, the primary suite provides a private retreat with an ensuite bath and walk-in closet. The primary bedroom fireplace stays with the property. The lower-level family room and additional office space offer flexibility for work or leisure. Don't dread the Minnesota winters with a heated, attached 2-stall garage. The storage shed adds extra convenience. (The playset is no longer on the property.) With no neighbors behind, you’ll love the added privacy this home provides. Don’t miss this fantastic opportunity—schedule your showing today!
Last Agent to Sell the Property
Keller Williams Premier Realty Listed on: 05/21/2025

Home Details
Home Type
- Single Family
Est. Annual Taxes
- $4,026
Year Built
- Built in 2001
Lot Details
- 10,019 Sq Ft Lot
- Lot Dimensions are 68 x 150
- Partially Fenced Property
- Chain Link Fence
Parking
- 2 Car Attached Garage
- Heated Garage
- Garage Door Opener
Home Design
- Bi-Level Home
- Pitched Roof
Interior Spaces
- Electric Fireplace
- Family Room
- Home Office
Kitchen
- Range<<rangeHoodToken>>
- <<microwave>>
- Freezer
- Dishwasher
- Disposal
- The kitchen features windows
Bedrooms and Bathrooms
- 3 Bedrooms
- Fireplace in Primary Bedroom
- 2 Full Bathrooms
Laundry
- Dryer
- Washer
Finished Basement
- Basement Fills Entire Space Under The House
- Basement Window Egress
Additional Features
- Deck
- Forced Air Heating and Cooling System
Community Details
- No Home Owners Association
Listing and Financial Details
- Assessor Parcel Number 753114060184
Ownership History
Purchase Details
Purchase Details
Home Financials for this Owner
Home Financials are based on the most recent Mortgage that was taken out on this home.Purchase Details
Home Financials for this Owner
Home Financials are based on the most recent Mortgage that was taken out on this home.Purchase Details
Home Financials for this Owner
Home Financials are based on the most recent Mortgage that was taken out on this home.Similar Homes in Byron, MN
Home Values in the Area
Average Home Value in this Area
Purchase History
| Date | Type | Sale Price | Title Company |
|---|---|---|---|
| Quit Claim Deed | -- | None Listed On Document | |
| Warranty Deed | $192,439 | Rochester Title & Escrow Co | |
| Warranty Deed | $160,900 | Burnet Title | |
| Warranty Deed | $162,000 | Multiple |
Mortgage History
| Date | Status | Loan Amount | Loan Type |
|---|---|---|---|
| Previous Owner | $182,800 | New Conventional | |
| Previous Owner | $156,073 | New Conventional | |
| Previous Owner | $155,800 | New Conventional | |
| Previous Owner | $162,000 | New Conventional |
Property History
| Date | Event | Price | Change | Sq Ft Price |
|---|---|---|---|---|
| 06/27/2025 06/27/25 | Sold | $329,900 | 0.0% | $186 / Sq Ft |
| 06/04/2025 06/04/25 | Pending | -- | -- | -- |
| 05/25/2025 05/25/25 | For Sale | $329,900 | +105.0% | $186 / Sq Ft |
| 07/23/2013 07/23/13 | Sold | $160,900 | -5.3% | $92 / Sq Ft |
| 07/23/2013 07/23/13 | Pending | -- | -- | -- |
| 03/29/2013 03/29/13 | For Sale | $169,900 | -- | $97 / Sq Ft |
Tax History Compared to Growth
Tax History
| Year | Tax Paid | Tax Assessment Tax Assessment Total Assessment is a certain percentage of the fair market value that is determined by local assessors to be the total taxable value of land and additions on the property. | Land | Improvement |
|---|---|---|---|---|
| 2023 | $4,042 | $267,600 | $45,000 | $222,600 |
| 2022 | $4,168 | $256,800 | $45,000 | $211,800 |
| 2021 | $3,098 | $216,800 | $45,000 | $171,800 |
| 2020 | $2,934 | $197,400 | $40,000 | $157,400 |
| 2019 | $2,764 | $184,500 | $30,000 | $154,500 |
| 2018 | $2,318 | $176,000 | $30,000 | $146,000 |
| 2017 | $2,126 | $160,300 | $30,000 | $130,300 |
| 2016 | $2,090 | $119,000 | $18,300 | $100,700 |
| 2015 | $2,032 | $114,200 | $18,100 | $96,100 |
| 2014 | $1,854 | $115,400 | $18,100 | $97,300 |
| 2012 | -- | $114,100 | $18,085 | $96,015 |
Agents Affiliated with this Home
-
John Buckingham

Seller's Agent in 2025
John Buckingham
Keller Williams Premier Realty
(507) 226-8282
9 in this area
173 Total Sales
-
Lee Fleming

Buyer's Agent in 2025
Lee Fleming
Edina Realty, Inc.
(507) 261-0072
11 in this area
181 Total Sales
-
L
Seller's Agent in 2013
Lori Reinalda
Edina Realty Rochester
-
A
Buyer's Agent in 2013
Aaron Jones
Coldwell Banker Burnet
Map
Source: NorthstarMLS
MLS Number: 6725678
APN: 75.31.14.060184
- 218 Hilldale Ct NW
- 504 3rd Ave NW
- 1420 Voll Dr NW
- 414 9th St NW
- 424 11th St NW
- 328 10th St NW
- 470 12th St NW
- 1874 4th St NW
- 309 Frontier Rd SW
- 330 11th St NW
- 37 9th St NW
- 214 6th St NE
- 359 Wynnsong Place NW
- 1367 Falstone Alcove NE
- 1351 Falstone Alcove NE
- 1327 Falstone Alcove NE
- TBD 708th St
- 154 Somerby Pkwy NE
- 172 Somerby Pkwy NE
- 190 Somerby Pkwy NE
