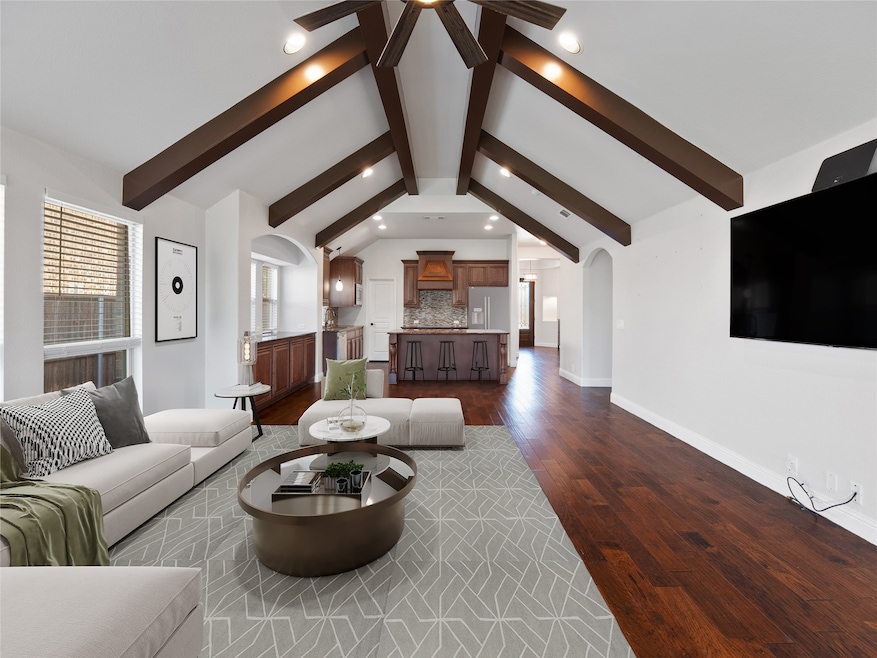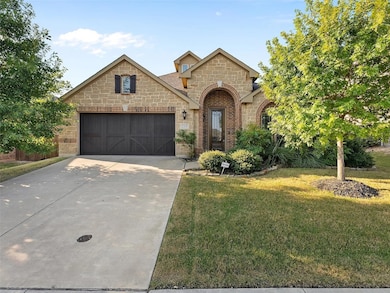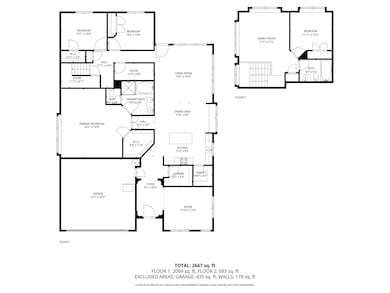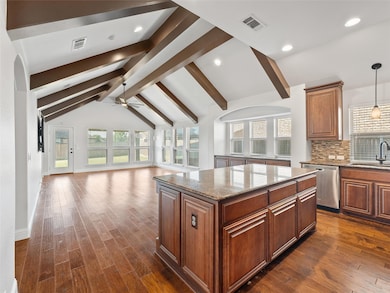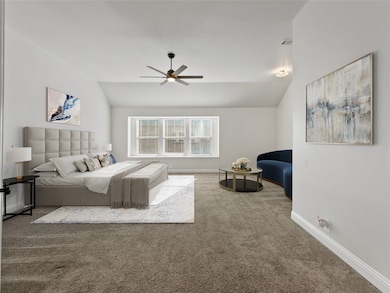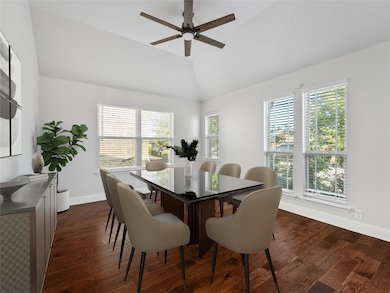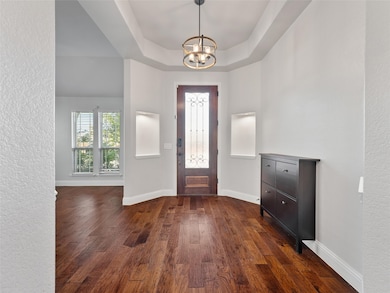218 Calvert Dr Midlothian, TX 76065
Estimated payment $3,029/month
Highlights
- Open Floorplan
- Vaulted Ceiling
- 2 Car Attached Garage
- Mount Peak Elementary School Rated A-
- Enclosed Parking
- Built-In Features
About This Home
Discover Your Dream Home in Midlothian – 218 Calvert Dr! Welcome to this beautiful residence nestled in the heart of the friendly, growing community of Midlothian, Texas — the perfect place to call home. Situated at 218 Calvert Dr, this home offers the ideal blend of suburban tranquility and easy access to the Dallas-Fort Worth region. With amenities like a pool & play ground, Coventry Crossing is highly recommended by the community! This beautifully maintained property offers the perfect blend of modern comfort, spacious living, and small-town charm just minutes from downtown Midlothian and within easy reach of Dallas and Fort Worth. Featuring (insert your home’s highlights here—such as 4 bedrooms, 3 baths, a large backyard, and upgraded finishes), this home provides everything today’s buyers are looking for. Residents of Midlothian, TX enjoy top-rated schools, family-friendly parks, and a thriving community, making it an ideal place to settle down. Whether you’re searching for homes for sale in Midlothian TX, new properties near Dallas, or real estate in Ellis County, 218 Calvert Dr stands out for its exceptional value, inviting design, and unbeatable location. Don’t miss your chance to own one of the best Midlothian homes for sale—schedule your private tour today!
Home Details
Home Type
- Single Family
Est. Annual Taxes
- $8,245
Year Built
- Built in 2016
HOA Fees
- $50 Monthly HOA Fees
Parking
- 2 Car Attached Garage
- 1 Carport Space
- Enclosed Parking
- Driveway
Interior Spaces
- 2,767 Sq Ft Home
- 2-Story Property
- Open Floorplan
- Built-In Features
- Woodwork
- Vaulted Ceiling
- Decorative Lighting
Kitchen
- Electric Oven
- Electric Cooktop
- Microwave
- Dishwasher
- Kitchen Island
- Disposal
Bedrooms and Bathrooms
- 4 Bedrooms
- Walk-In Closet
- 3 Full Bathrooms
Schools
- Mtpeak Elementary School
- Midlothian High School
Additional Features
- 7,841 Sq Ft Lot
- Vented Exhaust Fan
Community Details
- Association fees include management
- Coventry Crossing Homeowners Association
- Coventry Crossing Ph 1 Subdivision
Listing and Financial Details
- Legal Lot and Block 5 / D
- Assessor Parcel Number 261103
Map
Home Values in the Area
Average Home Value in this Area
Tax History
| Year | Tax Paid | Tax Assessment Tax Assessment Total Assessment is a certain percentage of the fair market value that is determined by local assessors to be the total taxable value of land and additions on the property. | Land | Improvement |
|---|---|---|---|---|
| 2025 | $8,314 | $409,083 | $100,000 | $309,083 |
| 2024 | $8,314 | $412,051 | $87,500 | $324,551 |
| 2023 | $8,314 | $475,645 | $87,500 | $388,145 |
| 2022 | $8,921 | $398,172 | $62,500 | $335,672 |
| 2021 | $8,085 | $341,680 | $52,500 | $289,180 |
| 2020 | $8,037 | $319,510 | $52,500 | $267,010 |
| 2019 | $7,967 | $304,210 | $0 | $0 |
| 2018 | $8,314 | $314,760 | $40,000 | $274,760 |
| 2017 | $4,471 | $167,980 | $28,000 | $139,980 |
| 2016 | $745 | $28,000 | $28,000 | $0 |
| 2015 | -- | $24,500 | $24,500 | $0 |
Property History
| Date | Event | Price | List to Sale | Price per Sq Ft | Prior Sale |
|---|---|---|---|---|---|
| 11/05/2025 11/05/25 | For Sale | $434,995 | +24.3% | $157 / Sq Ft | |
| 04/30/2021 04/30/21 | Sold | -- | -- | -- | View Prior Sale |
| 03/31/2021 03/31/21 | Pending | -- | -- | -- | |
| 03/27/2021 03/27/21 | For Sale | $350,000 | -- | $126 / Sq Ft |
Purchase History
| Date | Type | Sale Price | Title Company |
|---|---|---|---|
| Vendors Lien | -- | Old Republic Title | |
| Vendors Lien | -- | None Available |
Mortgage History
| Date | Status | Loan Amount | Loan Type |
|---|---|---|---|
| Open | $350,000 | VA | |
| Previous Owner | $311,608 | VA |
Source: North Texas Real Estate Information Systems (NTREIS)
MLS Number: 21104728
APN: 261103
- 410 Bentley Dr
- 5821 Rendyn Ct
- 6431 Peak View Ct
- 6410 Sun Crest Ct
- 418 Shari Dr
- 960 High Knoll Dr
- 951 Hill Meadow Dr
- 730 Celebrity Ct
- 626 Deleon Dr
- 5822 Yellow Rose Ct
- 5610 Goodnight Ct
- 6841 Singleton Rd
- 814 Hat Creek Dr
- 5622 Log Cabin Ct
- 1141 Trophy Ct E
- 6030 Kansas Trail
- 6026 Kansas Trail
- 5642 Ranger Dr
- 1109 Brandy Ct
- 5038 W Fall Dr
- 405 Bentley Dr
- 5033 Charisma Dr
- 1109 Brandy Ct
- 5250 Plainview Rd
- 206 Brighton Ct
- 3238 Brighton Dr
- 2806 Palmerston Dr
- 4020 Zachs Ct
- 422 Blake Ln
- 1644 Greenway Ct
- 4060 Clovis St
- 4062 Clovis St
- 3830 Clovis St
- 4423 Clovis St
- 4421 Clovis St
- 4218 Clovis St
- 4202 Clovis St
- 4200 Clovis St
- 4220 Clovis St
- 1518 Melanie Trail
