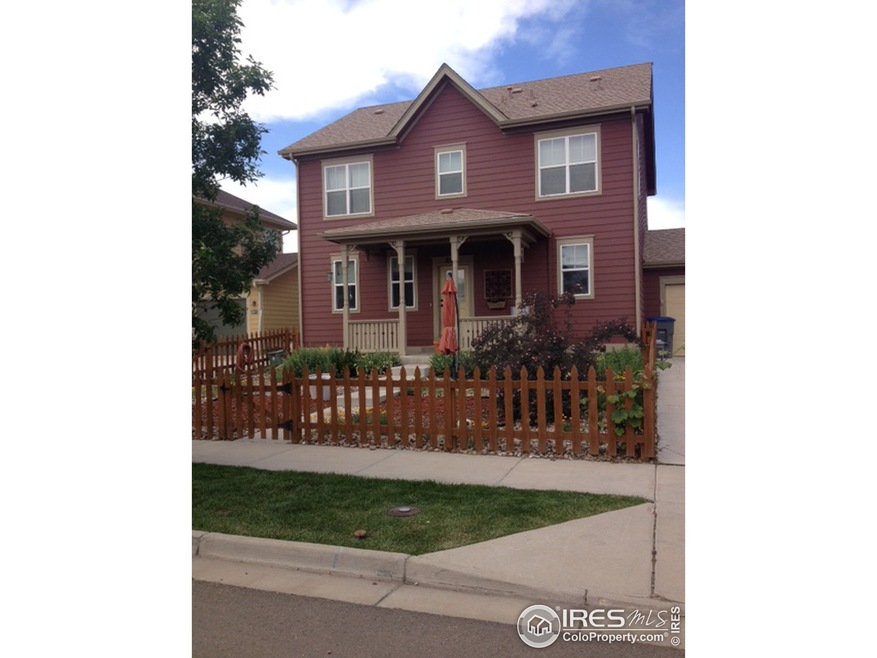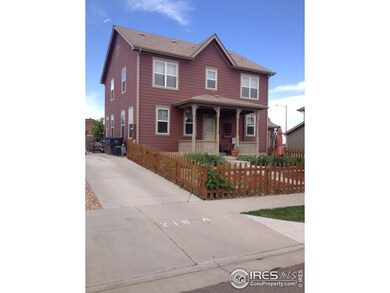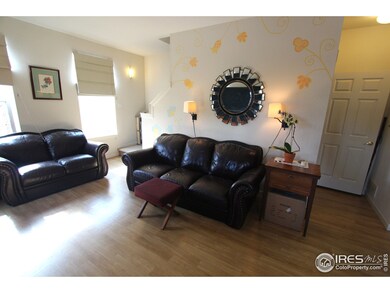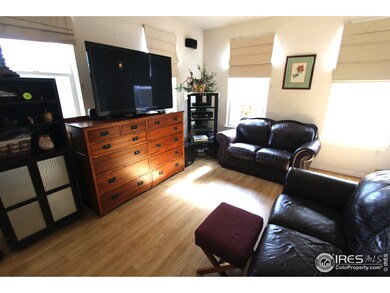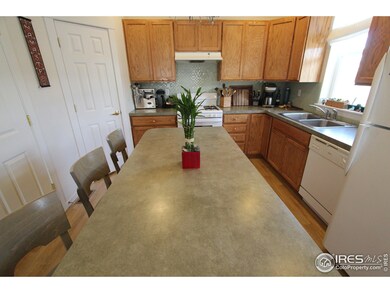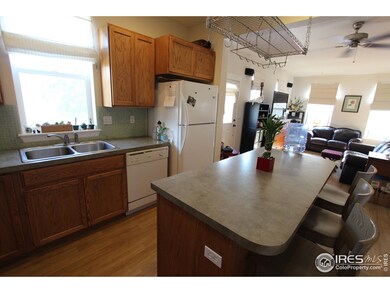
218 Cardinal Way Unit A Longmont, CO 80501
Quail NeighborhoodEstimated Value: $212,000 - $274,541
Highlights
- Green Energy Generation
- 0.34 Acre Lot
- Contemporary Architecture
- Niwot High School Rated A
- Open Floorplan
- Property is near a park
About This Home
As of September 2014Wonderful energy efficient home available at an amazing price!Green built,south facing,bright,open,&contemporary.Welcoming covered front porch w/cute fenced yard.Low utility bills!Great schools&a lovely neighborhood w/tree lined sidewalks&neighborhood parks.Easy access to shopping&close to Rec Center&Museum.Don't miss this opportunity for affordable home ownership!THIS REDUCED PRICE HOME IS AVAILABLE TO ALL BUYERS WHO INCOME QUALIFY FOR THE THISTLE COMMUNITY LAND TRUST PROGRAM.
Last Buyer's Agent
Non-IRES Agent
Non-IRES
Townhouse Details
Home Type
- Townhome
Est. Annual Taxes
- $1,008
Year Built
- Built in 2008
Lot Details
- End Unit
- Southern Exposure
- Fenced
- Private Yard
- Land Lease
HOA Fees
- $145 Monthly HOA Fees
Home Design
- Half Duplex
- Contemporary Architecture
- Wood Frame Construction
- Composition Roof
Interior Spaces
- 1,308 Sq Ft Home
- 2-Story Property
- Open Floorplan
- Ceiling Fan
- Double Pane Windows
- Window Treatments
- Laminate Flooring
- Washer and Dryer Hookup
Kitchen
- Gas Oven or Range
- Dishwasher
- Kitchen Island
- Disposal
Bedrooms and Bathrooms
- 3 Bedrooms
- Walk-In Closet
Eco-Friendly Details
- Energy-Efficient HVAC
- Green Energy Generation
Schools
- Burlington Elementary School
- Sunset Middle School
- Niwot High School
Utilities
- Whole House Fan
- Forced Air Heating and Cooling System
- High Speed Internet
- Satellite Dish
- Cable TV Available
Additional Features
- Patio
- Property is near a park
Listing and Financial Details
- Assessor Parcel Number R0514188
Community Details
Overview
- Association fees include common amenities, snow removal, management, maintenance structure, water/sewer, hazard insurance
- Built by Boulder Creek Builders
- Blue Vista Subdivision
Recreation
- Park
Ownership History
Purchase Details
Home Financials for this Owner
Home Financials are based on the most recent Mortgage that was taken out on this home.Purchase Details
Home Financials for this Owner
Home Financials are based on the most recent Mortgage that was taken out on this home.Purchase Details
Home Financials for this Owner
Home Financials are based on the most recent Mortgage that was taken out on this home.Similar Homes in Longmont, CO
Home Values in the Area
Average Home Value in this Area
Purchase History
| Date | Buyer | Sale Price | Title Company |
|---|---|---|---|
| Allmendinger Alvin R | $177,065 | Heritage Title Co | |
| Lawson Ellen Nickenzie | $153,950 | None Available | |
| Brozyna Andrew John | $136,450 | Utc Colorado |
Mortgage History
| Date | Status | Borrower | Loan Amount |
|---|---|---|---|
| Open | Allmendinger Alvin R | $181,677 | |
| Closed | Allmendinger Alvin R | $183,714 | |
| Closed | Allmendinger Alvin R | $180,871 | |
| Closed | Allmendinger Alvin R | $0 | |
| Previous Owner | Lawson Ellen Nickenzie | $0 | |
| Previous Owner | Brozyna Andrew John | $129,900 | |
| Previous Owner | Brozyna Andrew John | $10,000 | |
| Previous Owner | Brozyna Andrew John | $10 |
Property History
| Date | Event | Price | Change | Sq Ft Price |
|---|---|---|---|---|
| 01/28/2019 01/28/19 | Off Market | $153,950 | -- | -- |
| 09/12/2014 09/12/14 | Sold | $153,950 | 0.0% | $118 / Sq Ft |
| 08/13/2014 08/13/14 | Pending | -- | -- | -- |
| 06/06/2014 06/06/14 | For Sale | $153,950 | -- | $118 / Sq Ft |
Tax History Compared to Growth
Tax History
| Year | Tax Paid | Tax Assessment Tax Assessment Total Assessment is a certain percentage of the fair market value that is determined by local assessors to be the total taxable value of land and additions on the property. | Land | Improvement |
|---|---|---|---|---|
| 2025 | $726 | $10,212 | -- | $10,212 |
| 2024 | $726 | $10,212 | -- | $10,212 |
| 2023 | $716 | $7,593 | -- | $11,278 |
| 2022 | $1,114 | $11,257 | $0 | $11,257 |
| 2021 | $1,128 | $11,581 | $0 | $11,581 |
| 2020 | $1,102 | $11,340 | $0 | $11,340 |
| 2019 | $1,084 | $11,340 | $0 | $11,340 |
| 2018 | $1,124 | $11,837 | $0 | $11,837 |
| 2017 | $1,109 | $13,086 | $0 | $13,086 |
| 2016 | $1,206 | $12,622 | $0 | $12,622 |
| 2015 | $1,150 | $10,794 | $0 | $10,794 |
| 2014 | $1,005 | $10,794 | $0 | $10,794 |
Agents Affiliated with this Home
-
Laura Chittick

Seller's Agent in 2014
Laura Chittick
RE/MAX
(303) 974-5005
3 in this area
99 Total Sales
-
N
Buyer's Agent in 2014
Non-IRES Agent
CO_IRES
Map
Source: IRES MLS
MLS Number: 738227
APN: 1315151-75-003
- 237 Cardinal Way Unit 202
- 1240 Wren Ct Unit D
- 1240 Wren Ct Unit B
- 1240 Wren Ct Unit I
- 406 N Parkside Dr Unit C
- 286 Western Sky Cir
- 61 Avocet Ct
- 438 N Parkside Dr Unit C
- 1199 Hummingbird Cir
- 1117 Hummingbird Cir
- 1320 Kestrel Ln Unit E
- 1135 Hummingbird Cir
- 1137 Hummingbird Cir
- 511 Noel Ave
- 1221 S Main St
- 1328 Carriage Dr
- 410 Bountiful Ave
- 1400 S Collyer St Unit 201
- 1400 S Collyer St Unit 223
- 1400 S Collyer St Unit 204
- 218 Cardinal Way Unit D
- 218 Cardinal Way Unit C
- 218 Cardinal Way Unit B
- 218 Cardinal Way Unit A
- 218 Cardinal Way
- 222 Cardinal Way Unit B
- 222 Cardinal Way Unit A
- 222 Cardinal Way
- 208 Cardinal Way Unit D
- 208 Cardinal Way Unit C
- 208 Cardinal Way Unit B
- 208 Cardinal Way Unit A
- 208 Cardinal Way
- 1256 Hummingbird Cir Unit C
- 1256 Hummingbird Cir Unit B
- 1256 Hummingbird Cir Unit A
- 1256 Hummingbird Cir
- 229 Cardinal Way Unit B
- 229 Cardinal Way Unit A
- 225 Cardinal Way
