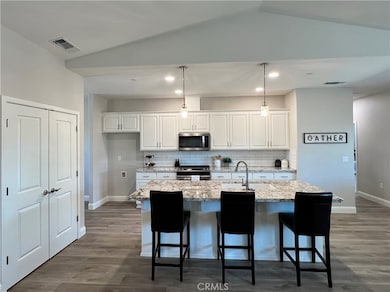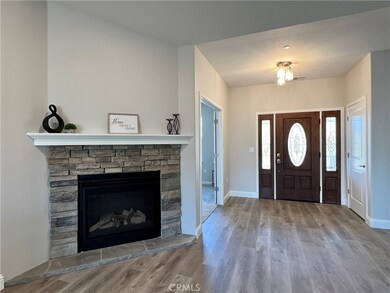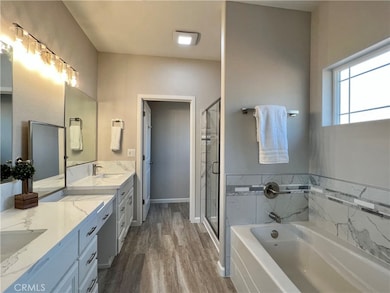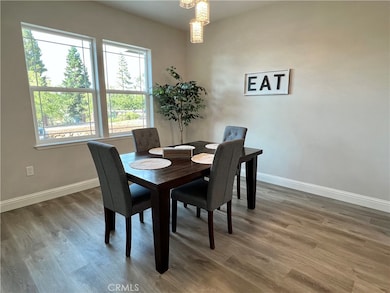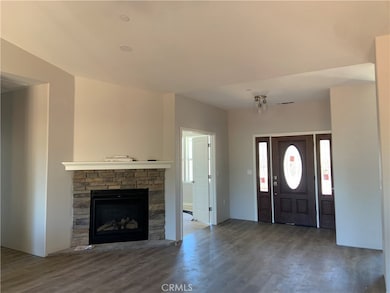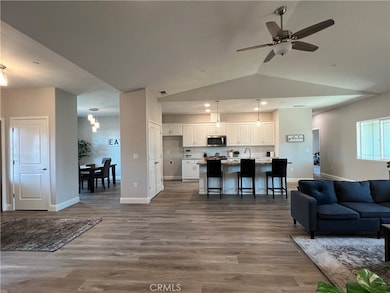
218 Sky Oaks Paradise, CA 95969
Estimated payment $3,775/month
Highlights
- Primary Bedroom Suite
- Open Floorplan
- Quartz Countertops
- Automatic Gate
- High Ceiling
- No HOA
About This Home
Spacious 3-Bedroom + Den in Prime Cul-de-Sac Location with Exceptional Amenities!
You’ll be amazed by everything this stunning home has to offer! Located at the end of a peaceful cul-de-sac, this spacious and well-appointed residence features 3 bedrooms plus a den or office, and a formal dining room—providing ample space for work, relaxation, and entertaining.
The open-concept floor plan centers around a spacious kitchen with quartz countertops, a large island with sink and eating space for several, a pantry, and abundant cabinet storage—perfect for any home chef. The adjoining living area includes a stacked stone gas fireplace, adding warmth and charm.
The primary suite is a luxurious retreat with a generous walk-in closet, double vanities, a soaking tub, separate shower, and private water closet. Every bedroom in the home features its own walk-in closet and en-suite or adjoining bath, offering privacy and comfort for all.
Additional highlights include:
• Den/office ideal for remote work or a guest space
• Extra-deep garage with space for a workbench or storage
• Covered back patio for outdoor living
• Large lot with room for a future pool, shop, or RV parking
Enjoy outdoor recreation just minutes away—including kayaking, fishing, water skiing, hiking, trails, and more—plus convenient access to local shopping and amenities.
This home truly offers the best of comfort, functionality, and location—don’t miss your chance to make it yours!
Listing Agent
Olde Tyme Realty, Inc. Brokerage Phone: 530.228.9070 License #01738989 Listed on: 07/16/2025
Co-Listing Agent
Olde Tyme Realty, Inc. Brokerage Phone: 530.228.9070 License #02169780
Home Details
Home Type
- Single Family
Est. Annual Taxes
- $5,485
Year Built
- Built in 2023
Lot Details
- 0.61 Acre Lot
- Cul-De-Sac
- Wood Fence
- Back Yard
Parking
- 2 Car Attached Garage
- Parking Available
- Front Facing Garage
- Garage Door Opener
- Automatic Gate
- RV Potential
Home Design
- Turnkey
- Composition Roof
Interior Spaces
- 2,187 Sq Ft Home
- 1-Story Property
- Open Floorplan
- High Ceiling
- Ceiling Fan
- Recessed Lighting
- Zero Clearance Fireplace
- Gas Fireplace
- Double Pane Windows
- ENERGY STAR Qualified Windows
- Family Room Off Kitchen
- Living Room with Fireplace
- Formal Dining Room
- Home Office
- Neighborhood Views
Kitchen
- Breakfast Area or Nook
- Open to Family Room
- Breakfast Bar
- Self-Cleaning Oven
- Microwave
- Dishwasher
- Kitchen Island
- Quartz Countertops
- Self-Closing Drawers and Cabinet Doors
- Disposal
Flooring
- Carpet
- Vinyl
Bedrooms and Bathrooms
- 3 Main Level Bedrooms
- Primary Bedroom Suite
- Walk-In Closet
- 3 Full Bathrooms
- Quartz Bathroom Countertops
- Dual Vanity Sinks in Primary Bathroom
- Bathtub with Shower
- Separate Shower
- Exhaust Fan In Bathroom
Laundry
- Laundry Room
- 220 Volts In Laundry
- Washer and Gas Dryer Hookup
Utilities
- Forced Air Heating and Cooling System
- Heating System Uses Natural Gas
- Vented Exhaust Fan
- 220 Volts in Kitchen
- Natural Gas Connected
- Tankless Water Heater
- Gas Water Heater
- Conventional Septic
Additional Features
- Entry Slope Less Than 1 Foot
- ENERGY STAR Qualified Equipment
- Covered patio or porch
Listing and Financial Details
- Assessor Parcel Number 051190101000
- Seller Considering Concessions
Community Details
Overview
- No Home Owners Association
- Foothills
Recreation
- Park
- Hiking Trails
Map
Home Values in the Area
Average Home Value in this Area
Tax History
| Year | Tax Paid | Tax Assessment Tax Assessment Total Assessment is a certain percentage of the fair market value that is determined by local assessors to be the total taxable value of land and additions on the property. | Land | Improvement |
|---|---|---|---|---|
| 2024 | $5,485 | $512,424 | $62,424 | $450,000 |
| 2023 | $680 | $61,200 | $61,200 | $0 |
| 2022 | $735 | $66,223 | $66,223 | $0 |
| 2021 | $719 | $64,925 | $64,925 | $0 |
| 2020 | $684 | $64,260 | $64,260 | $0 |
| 2019 | $671 | $63,000 | $63,000 | $0 |
| 2018 | $927 | $87,590 | $87,590 | $0 |
| 2017 | $913 | $85,873 | $85,873 | $0 |
| 2016 | $895 | $84,190 | $84,190 | $0 |
| 2015 | $878 | $82,926 | $82,926 | $0 |
| 2014 | $865 | $81,302 | $81,302 | $0 |
Property History
| Date | Event | Price | Change | Sq Ft Price |
|---|---|---|---|---|
| 07/16/2025 07/16/25 | For Sale | $599,000 | +898.3% | $274 / Sq Ft |
| 02/02/2022 02/02/22 | Sold | $60,000 | -13.0% | -- |
| 01/15/2022 01/15/22 | Pending | -- | -- | -- |
| 01/10/2022 01/10/22 | Price Changed | $69,000 | -8.0% | -- |
| 08/30/2021 08/30/21 | Price Changed | $75,000 | -11.8% | -- |
| 08/02/2021 08/02/21 | For Sale | $85,000 | -- | -- |
Purchase History
| Date | Type | Sale Price | Title Company |
|---|---|---|---|
| Grant Deed | $60,000 | Mid Valley Title | |
| Grant Deed | $63,000 | Bidwell Title & Ecrow Co |
Similar Homes in Paradise, CA
Source: California Regional Multiple Listing Service (CRMLS)
MLS Number: PA25157224
APN: 051-190-101-000
- 231 Pinewood Dr
- 0 Redbud Dr
- 219 Redbud Dr
- 237 Redbud Dr
- 119 Valley View Dr
- 239 Redbud Dr
- 121 Valley Ridge Dr
- 129 Valley Ridge Dr
- 133 Valley Ridge Dr
- 260 Pinewood Dr
- 0 Pinewood Ct
- 212 Valley View Dr
- 5772 Acorn Ridge Dr
- 0 Valley View Dr
- 5760 Hollis Hill Rd
- 300 Redbud Dr
- 143 Valley Ridge Dr
- 319 Redbud Dr
- 5811 Acorn Ridge Dr
- 5990 Royal Point Dr
- 5583 Linrich Ln
- 5532 Del Monte Ave
- 5510 Clark Rd Unit 3
- 5510 Clark Rd Unit 19
- 1280 Wagstaff Rd Unit 50
- 1280 Wagstaff Rd Unit 61
- 1280 Wagstaff Rd Unit 55
- 5468 B Sawmill Rd
- 6656 Pentz Rd Unit 69
- 5900 Canyon View Dr
- 6245 Brevard Cir
- 13351 Hog Ranch Rd
- 2754 Native Oak Dr
- 1975 Bruce Rd
- 2581 California Park Dr
- 100 Sterling Oaks Dr
- 1674 Thea Ave Unit B
- 1678 Thea Ave
- 2267 Springfield Dr Unit 204
- 1883 Notre Dame Blvd

