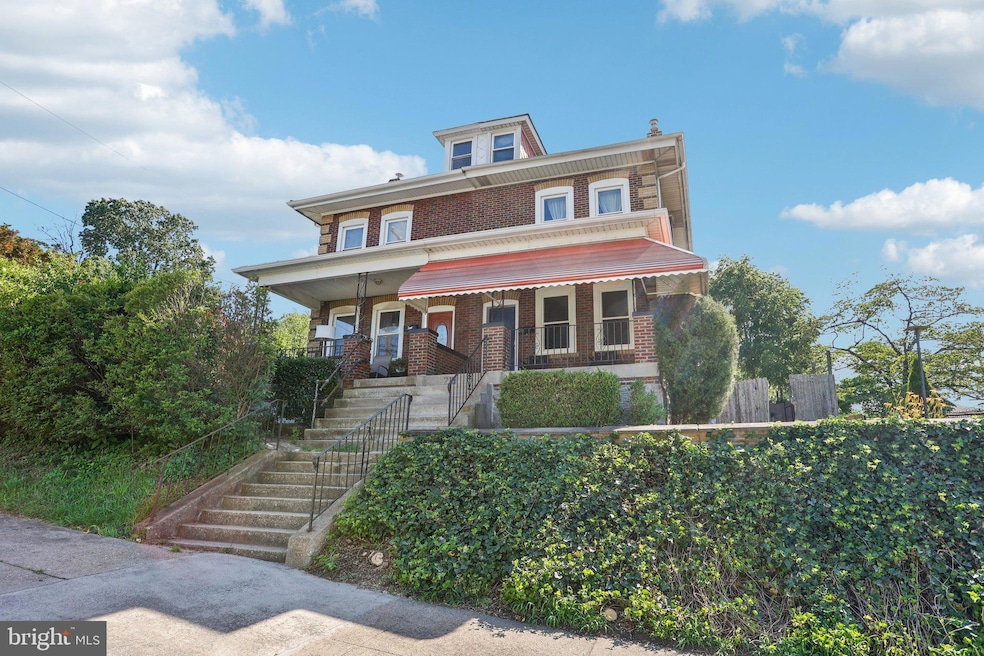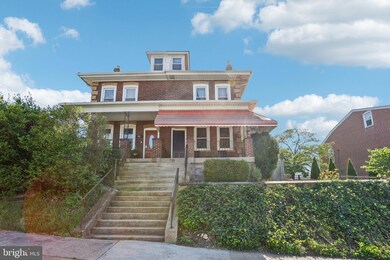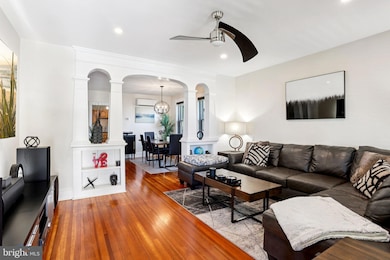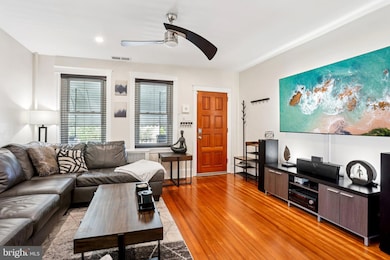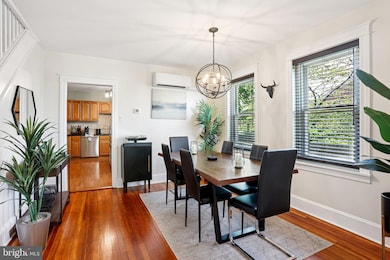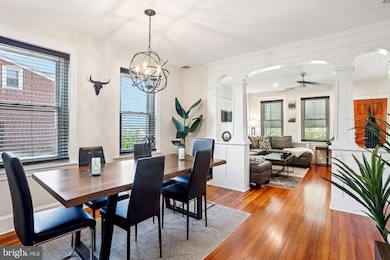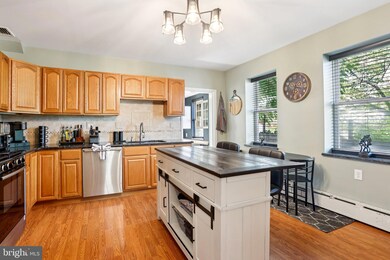
218 Union Ave Unit 13 Bridgeport, PA 19405
Estimated payment $2,436/month
Highlights
- Attic
- No HOA
- Porch
- Upper Merion Middle School Rated A
- Sitting Room
- Butlers Pantry
About This Home
Welcome to this beautifully updated and fully furnished twin home in Bridgeport Boro! From the moment you arrive on the charming covered front porch, you'll be drawn into the inviting warmth and style of this move-in ready property. Inside, the bright and airy open-concept floor plan showcases gleaming hardwood floors that flow seamlessly throughout the home. The spacious living room is bathed in natural light from oversized front windows and leads gracefully through a classic archway into the elegant formal dining room, complete with large windows and a stylish statement light fixture. The spacious eat-in kitchen is a chef’s dream, featuring brand new stainless steel appliances including a smart fridge, an island with seating, and abundant cabinet and counter space. Just off the kitchen, the mudroom has been transformed into a versatile butler’s pantry, offering additional cabinetry, counter space, a second sink, and a full pantry. A beautifully updated full bathroom with a glass-enclosed walk-in shower is tucked conveniently in this area. Continue outside to a large patio and an expansive backyard — ideal for outdoor entertaining — complete with a shed for extra storage. Upstairs, the hardwood floors continue into a flexible sitting room at the top of the stairs, perfect for a home office, playroom, or fitness area. Two generously sized bedrooms with large windows share a full hall bathroom with a classic tub/shower combo. Additional features include a walk-up attic and a full basement, with brand new washer and dryer, for tons of storage — both with the potential to be finished. Recent updates include new mini-split systems, new ceiling fans in the living and sitting rooms, new blinds on all main-level windows, and a new kitchen light fixture. This home comes fully furnished — including all furniture and new appliances — making it a truly turnkey opportunity. Whether you're a first-time buyer or looking for an ideal investment property, this gem offers comfort, style, and convenience in a thriving location. Don’t miss your chance to own this stunning home in Bridgeport Boro!
Listing Agent
Callie Kimmel
Redfin Corporation License #RS336318 Listed on: 06/26/2025

Townhouse Details
Home Type
- Townhome
Est. Annual Taxes
- $3,674
Year Built
- Built in 1925
Lot Details
- 4,200 Sq Ft Lot
- Lot Dimensions are 30.00 x 0.00
Parking
- On-Street Parking
Home Design
- Semi-Detached or Twin Home
- Side-by-Side
- Brick Exterior Construction
- Shingle Roof
- Concrete Perimeter Foundation
Interior Spaces
- 1,520 Sq Ft Home
- Property has 2 Levels
- Ceiling Fan
- Sitting Room
- Living Room
- Dining Room
- Attic
Kitchen
- Eat-In Kitchen
- Butlers Pantry
- Gas Oven or Range
- Built-In Microwave
- Dishwasher
- Disposal
Bedrooms and Bathrooms
- 2 Bedrooms
- En-Suite Primary Bedroom
Unfinished Basement
- Basement Fills Entire Space Under The House
- Laundry in Basement
Outdoor Features
- Patio
- Shed
- Porch
Utilities
- Central Air
- Ductless Heating Or Cooling System
- Radiator
- Hot Water Baseboard Heater
- Natural Gas Water Heater
Community Details
- No Home Owners Association
Listing and Financial Details
- Tax Lot 013
- Assessor Parcel Number 02-00-06084-007
Map
Home Values in the Area
Average Home Value in this Area
Tax History
| Year | Tax Paid | Tax Assessment Tax Assessment Total Assessment is a certain percentage of the fair market value that is determined by local assessors to be the total taxable value of land and additions on the property. | Land | Improvement |
|---|---|---|---|---|
| 2024 | $3,566 | $90,520 | $37,150 | $53,370 |
| 2023 | $3,469 | $90,520 | $37,150 | $53,370 |
| 2022 | $3,377 | $90,520 | $37,150 | $53,370 |
| 2021 | $3,350 | $90,520 | $37,150 | $53,370 |
| 2020 | $3,297 | $90,520 | $37,150 | $53,370 |
| 2019 | $3,256 | $90,520 | $37,150 | $53,370 |
| 2018 | $3,255 | $90,520 | $37,150 | $53,370 |
| 2017 | $3,172 | $90,520 | $37,150 | $53,370 |
| 2016 | $3,136 | $90,520 | $37,150 | $53,370 |
| 2015 | $3,054 | $90,520 | $37,150 | $53,370 |
| 2014 | $3,054 | $90,520 | $37,150 | $53,370 |
Property History
| Date | Event | Price | Change | Sq Ft Price |
|---|---|---|---|---|
| 06/26/2025 06/26/25 | For Sale | $389,000 | +5.4% | $256 / Sq Ft |
| 09/20/2022 09/20/22 | Sold | $369,000 | 0.0% | $243 / Sq Ft |
| 08/04/2022 08/04/22 | Pending | -- | -- | -- |
| 07/14/2022 07/14/22 | Price Changed | $369,000 | -1.6% | $243 / Sq Ft |
| 06/23/2022 06/23/22 | Price Changed | $375,000 | +2.7% | $247 / Sq Ft |
| 06/18/2022 06/18/22 | For Sale | $365,000 | -- | $240 / Sq Ft |
Purchase History
| Date | Type | Sale Price | Title Company |
|---|---|---|---|
| Special Warranty Deed | $369,000 | -- | |
| Interfamily Deed Transfer | -- | None Available | |
| Deed | $80,250 | -- | |
| Warranty Deed | -- | -- | |
| Deed | $1,491 | -- |
Mortgage History
| Date | Status | Loan Amount | Loan Type |
|---|---|---|---|
| Open | $339,000 | New Conventional | |
| Previous Owner | $100,000 | Credit Line Revolving | |
| Previous Owner | $477,000 | Stand Alone Refi Refinance Of Original Loan | |
| Previous Owner | $100,000 | Stand Alone Refi Refinance Of Original Loan | |
| Previous Owner | $458,800 | Stand Alone Refi Refinance Of Original Loan | |
| Previous Owner | $100,000 | No Value Available | |
| Previous Owner | $77,479 | No Value Available |
Similar Homes in the area
Source: Bright MLS
MLS Number: PAMC2145134
APN: 02-00-06084-007
