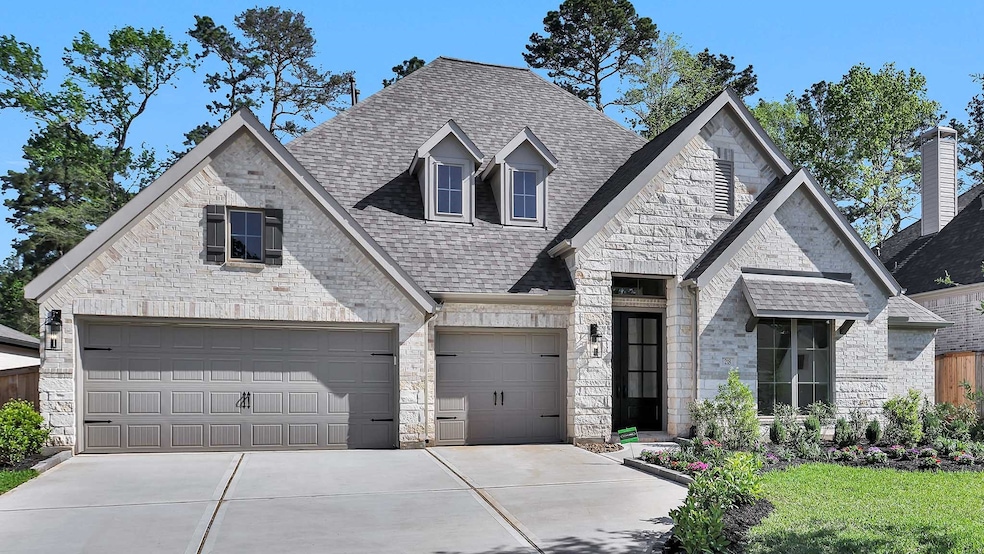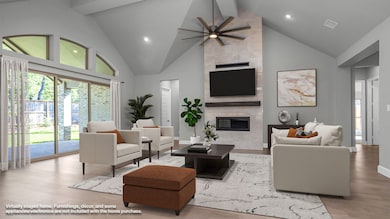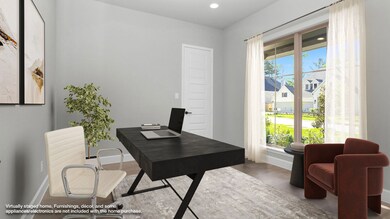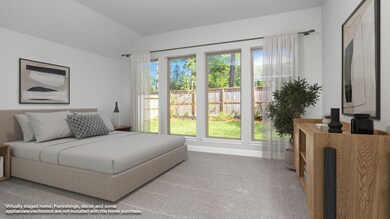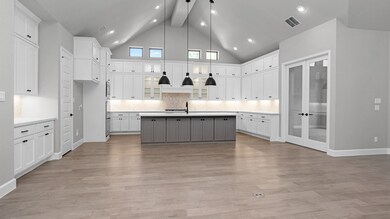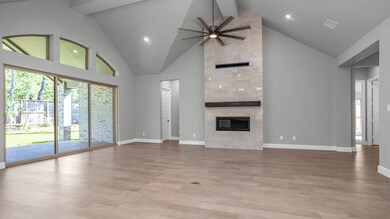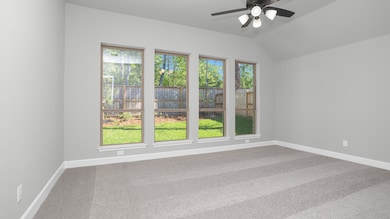
218 Wooded Rill Ct Willis, TX 77318
The Woodlands Hills NeighborhoodEstimated payment $3,935/month
Highlights
- New Construction
- Traditional Architecture
- High Ceiling
- Maid or Guest Quarters
- 1 Fireplace
- 3-minute walk to Founders Park
About This Home
READY FOR MOVE-IN! Home office with French doors set at entry with 12-foot ceiling. Hardwood floors throughout living areas. Extended entry leads to open family room, dining area and kitchen with 17-foot ceilings throughout. Family room features a sliding glass door and wood mantel fireplace. Kitchen features generous counter space, walk-in pantry, double wall oven, 5-burner gas cooktop and island with built-in seating space. Primary suite with wall of windows. Double doors lead to primary bath with 11-foot ceiling, dual vanities, garden tub, separate glass-enclosed shower and two walk-in closets. Game room with French doors features wall of windows. A guest suite plus abundant closet and storage space add to this open one-story design. Extended covered backyard patio with 16-foot ceiling. Mud room off three-car garage.
Open House Schedule
-
Saturday, September 06, 202510:00 am to 7:00 pm9/6/2025 10:00:00 AM +00:009/6/2025 7:00:00 PM +00:00For more information or to gain entry into this home, please call 713-948-6666 or visit Perry Homes model located in the communityAdd to Calendar
-
Sunday, September 07, 202512:00 to 7:00 pm9/7/2025 12:00:00 PM +00:009/7/2025 7:00:00 PM +00:00For more information or to gain entry into this home, please call 713-948-6666 or visit Perry Homes model located in the communityAdd to Calendar
Home Details
Home Type
- Single Family
Est. Annual Taxes
- $811
Year Built
- Built in 2024 | New Construction
Lot Details
- 9,750 Sq Ft Lot
- Lot Dimensions are 75x130
- South Facing Home
- Sprinkler System
HOA Fees
- $83 Monthly HOA Fees
Parking
- 3 Car Attached Garage
Home Design
- Traditional Architecture
- Brick Exterior Construction
- Slab Foundation
- Composition Roof
Interior Spaces
- 3,295 Sq Ft Home
- 1-Story Property
- High Ceiling
- Ceiling Fan
- 1 Fireplace
- Family Room
- Home Office
- Game Room
- Utility Room
- Washer Hookup
- Fire and Smoke Detector
Kitchen
- Breakfast Bar
- Walk-In Pantry
- Double Oven
- Gas Oven
- Gas Range
- Microwave
- Dishwasher
- Quartz Countertops
- Disposal
Flooring
- Carpet
- Tile
Bedrooms and Bathrooms
- 4 Bedrooms
- Maid or Guest Quarters
- 3 Full Bathrooms
- Soaking Tub
- Separate Shower
Eco-Friendly Details
- Energy-Efficient Thermostat
Schools
- W. Lloyd Meador Elementary School
- Robert P. Brabham Middle School
- Willis High School
Utilities
- Central Heating and Cooling System
- Heating System Uses Gas
- Programmable Thermostat
Community Details
- Inframark Infrastructure Mgmt Association, Phone Number (936) 242-1263
- Built by Perry Homes
- The Woodlands Hills Subdivision
Map
Home Values in the Area
Average Home Value in this Area
Tax History
| Year | Tax Paid | Tax Assessment Tax Assessment Total Assessment is a certain percentage of the fair market value that is determined by local assessors to be the total taxable value of land and additions on the property. | Land | Improvement |
|---|---|---|---|---|
| 2025 | $811 | $344,423 | $58,000 | $286,423 |
| 2024 | -- | $40,600 | $40,600 | -- |
Property History
| Date | Event | Price | Change | Sq Ft Price |
|---|---|---|---|---|
| 08/05/2025 08/05/25 | Price Changed | $699,900 | -3.4% | $212 / Sq Ft |
| 07/30/2025 07/30/25 | Price Changed | $724,900 | -3.3% | $220 / Sq Ft |
| 03/28/2025 03/28/25 | Price Changed | $749,900 | -0.7% | $228 / Sq Ft |
| 03/04/2025 03/04/25 | Price Changed | $754,900 | +0.7% | $229 / Sq Ft |
| 02/21/2025 02/21/25 | Price Changed | $749,900 | -1.3% | $228 / Sq Ft |
| 02/06/2025 02/06/25 | Price Changed | $759,900 | -1.3% | $231 / Sq Ft |
| 10/18/2024 10/18/24 | Price Changed | $769,900 | -2.5% | $234 / Sq Ft |
| 07/19/2024 07/19/24 | For Sale | $789,900 | -- | $240 / Sq Ft |
Similar Homes in Willis, TX
Source: Houston Association of REALTORS®
MLS Number: 60939879
APN: 9271-34-00400
- Plan 4198 at The Woodlands Hills - 65'
- Plan 3068 at The Woodlands Hills - 65'
- Plan 3546 at The Woodlands Hills - 65'
- Plan 3865 at The Woodlands Hills - 65'
- Plan 3049 at The Woodlands Hills - 65'
- Plan 4195 at The Woodlands Hills - 65'
- Plan 3799 at The Woodlands Hills - 65'
- Plan 2688 at The Woodlands Hills - 65'
- Plan 3358 at The Woodlands Hills - 65'
- Plan 3070 at The Woodlands Hills - 65'
- Plan 3798 at The Woodlands Hills - 65'
- Plan 4094 at The Woodlands Hills - 65'
- Plan 2855 at The Woodlands Hills - 65'
- Plan 3030 at The Woodlands Hills - 65'
- Plan 2909 at The Woodlands Hills - 65'
- Plan 2870 at The Woodlands Hills - 65'
- Plan 3326 at The Woodlands Hills - 65'
- Plan 3663 at The Woodlands Hills - 65'
- 115 Teralyn Grove Loop Unit 36438867
- 334 S Cadence Hills Loop
- 135 Teralyn Grove Loop
- 159 N Cadence Hills Loop
- 420 Flowering Lotus Ct
- 148 Gray Pine Grove Way
- 316 Silver Carp Trail
- 519 Carina Gaze Dr
- 128 Winged Elm Ct
- 127 Winged Elm Ct
- 196 Lukewood Cir
- 845 Spruce Pine Dr
- 127 Dr
- 152 Red Cascade Trail
- 2307 Siegen Dr
- 7639 Glaber Leaf Rd
- 4 Hanover Ln
- 8007 N Tarrytown Crossing Dr
- 7627 Daisy Port Ln
- 2209 Jefferson Crossing Dr
- 7618 Dragon Pearls Ln
- 7622 Dusty Melody Ln
