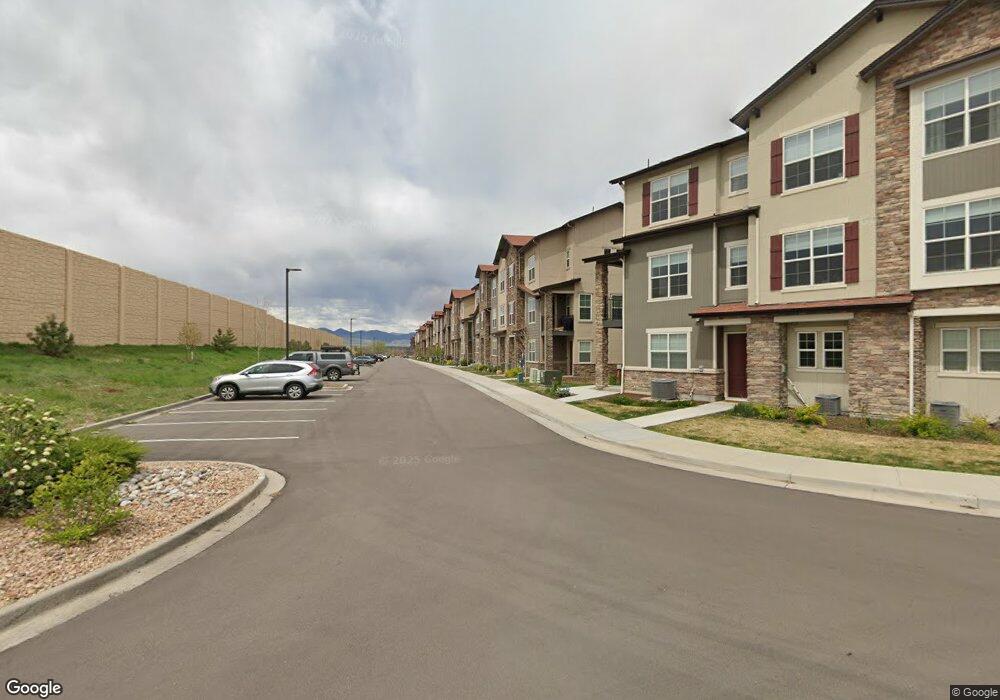2180 Santini Trail Unit A Littleton, CO 80129
Westridge NeighborhoodEstimated Value: $578,000 - $596,574
4
Beds
4
Baths
1,910
Sq Ft
$309/Sq Ft
Est. Value
About This Home
This home is located at 2180 Santini Trail Unit A, Littleton, CO 80129 and is currently estimated at $590,144, approximately $308 per square foot. 2180 Santini Trail Unit A is a home located in Douglas County with nearby schools including Northridge Elementary School, Mountain Ridge Middle School, and Mountain Vista High School.
Ownership History
Date
Name
Owned For
Owner Type
Purchase Details
Closed on
Jan 16, 2024
Sold by
Klemp Michael E
Bought by
Bdm Capital Time Investments L
Current Estimated Value
Home Financials for this Owner
Home Financials are based on the most recent Mortgage that was taken out on this home.
Original Mortgage
$430,500
Outstanding Balance
$422,966
Interest Rate
6.95%
Mortgage Type
New Conventional
Estimated Equity
$167,178
Create a Home Valuation Report for This Property
The Home Valuation Report is an in-depth analysis detailing your home's value as well as a comparison with similar homes in the area
Home Values in the Area
Average Home Value in this Area
Purchase History
| Date | Buyer | Sale Price | Title Company |
|---|---|---|---|
| Bdm Capital Time Investments L | $500 | None Listed On Document |
Source: Public Records
Mortgage History
| Date | Status | Borrower | Loan Amount |
|---|---|---|---|
| Open | Bdm Capital Time Investments L | $430,500 |
Source: Public Records
Tax History Compared to Growth
Tax History
| Year | Tax Paid | Tax Assessment Tax Assessment Total Assessment is a certain percentage of the fair market value that is determined by local assessors to be the total taxable value of land and additions on the property. | Land | Improvement |
|---|---|---|---|---|
| 2024 | $6,402 | $41,070 | $4,670 | $36,400 |
| 2023 | $6,152 | $41,070 | $4,670 | $36,400 |
| 2022 | $1,158 | $7,400 | $3,890 | $3,510 |
| 2021 | $1,785 | $7,400 | $3,890 | $3,510 |
| 2020 | $445 | $2,840 | $2,840 | $0 |
Source: Public Records
Map
Nearby Homes
- 2220 Santini Trail Unit A
- 8417 Rizza St Unit A
- 2225 Santini Trail Unit C
- 8430 Donati Terrace Unit A
- 8387 Donati Terrace Unit B
- 8376 Lorenzo Ln Unit A
- 2597 Channel Dr
- 8292 S Peninsula Dr
- 8853 Edinburgh Cir
- 2021 W Nantucket Ct
- 2795 Rockbridge Cir
- 1613 W Canal Ct Unit 7
- 8911 Tappy Toorie Place
- 1651 W Canal Cir Unit 631
- 8976 Old Tom Morris Cir
- 1641 W Canal Cir Unit 723
- 1632 W Canal Cir Unit 915
- 9023 Old Tom Morris Cir
- 9021 Old Tom Morris Cir
- 1691 W Canal Cir Unit 1137
- 2180 Santini Trail Unit C
- 2180 Santini Trail Unit B
- 2220 Santini Trail Unit B
- 2220 Santini Trail Unit E
- 2220 Santini Trail Unit B
- 2220 Santini Trail Unit E
- 2220 Santini Trail Unit 69B
- 8447 Rizza St Unit B
- 8447 Rizza St Unit A
- 8447 Rizza St Unit C
- 2140 Santini Trail Unit C
- 2140 Santini Trail Unit E
- 2140 Santini Trail Unit E
- 2140 Santini Trail Unit 106E
- 2140 Santini Trail Unit B
- 8440 Galvani Trail
- 8440 Galvani Trail Unit A
- 8440 Galvani Trail Unit B
- 8440 Galvani Trail Unit B
- 8433 Rizza St Unit D
