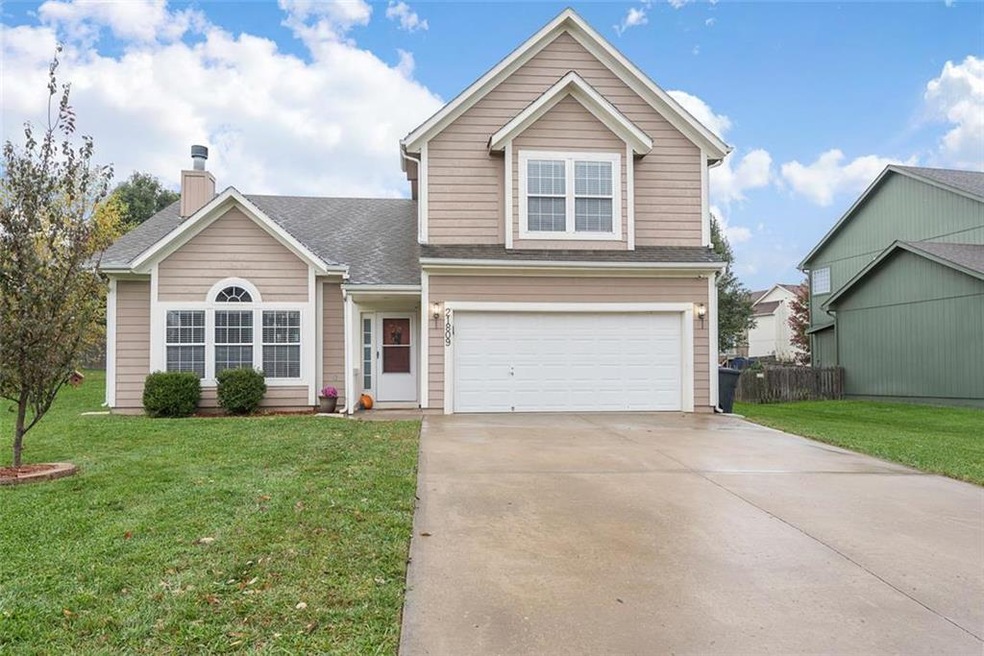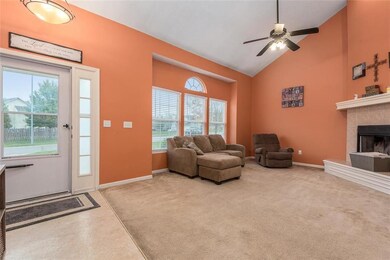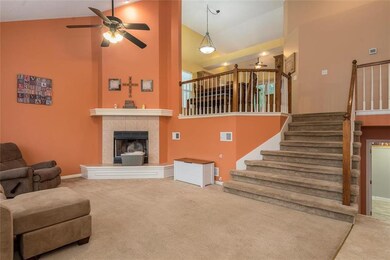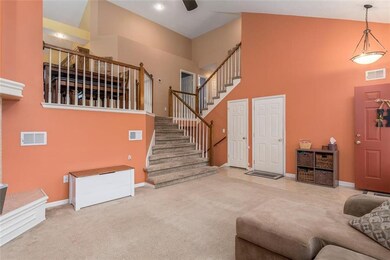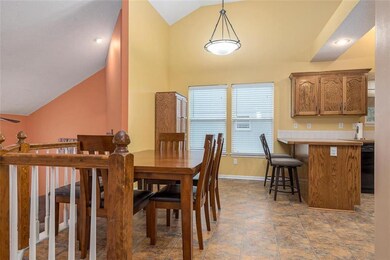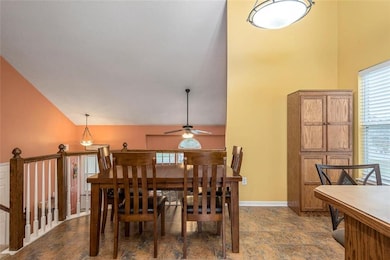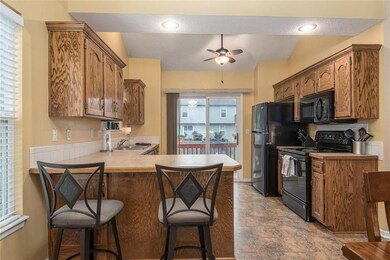
21809 S Main St Spring Hill, KS 66083
Highlights
- Deck
- Traditional Architecture
- Skylights
- Vaulted Ceiling
- Granite Countertops
- Shades
About This Home
As of December 2020Don't miss this popular California Split in The Village at Spring Hill! PRICED TO SELL! This 3 bedroom, 2 bath open concept home features two living areas, deck, patio and nice flat yard! Don't miss the newer HVAC system, radon mitigation system in the home AND a
HARDWIRED security system. Private master retreat features dual vanities, soaker tub and large walk in closet. Just minutes away from schools and grocery store! This one will go fast!
Last Agent to Sell the Property
Real Broker, LLC License #SP00233757 Listed on: 10/22/2020

Home Details
Home Type
- Single Family
Est. Annual Taxes
- $3,612
Year Built
- Built in 2003
Lot Details
- 9,148 Sq Ft Lot
- Level Lot
Parking
- 2 Car Attached Garage
- Front Facing Garage
Home Design
- Traditional Architecture
- Split Level Home
- Frame Construction
- Composition Roof
Interior Spaces
- Wet Bar: Shower Over Tub, Vinyl, Separate Shower And Tub, Ceiling Fan(s), Carpet, Walk-In Closet(s), Fireplace
- Built-In Features: Shower Over Tub, Vinyl, Separate Shower And Tub, Ceiling Fan(s), Carpet, Walk-In Closet(s), Fireplace
- Vaulted Ceiling
- Ceiling Fan: Shower Over Tub, Vinyl, Separate Shower And Tub, Ceiling Fan(s), Carpet, Walk-In Closet(s), Fireplace
- Skylights
- Shades
- Plantation Shutters
- Drapes & Rods
- Family Room
- Living Room with Fireplace
- Combination Kitchen and Dining Room
Kitchen
- Granite Countertops
- Laminate Countertops
Flooring
- Wall to Wall Carpet
- Linoleum
- Laminate
- Stone
- Ceramic Tile
- Luxury Vinyl Plank Tile
- Luxury Vinyl Tile
Bedrooms and Bathrooms
- 3 Bedrooms
- Cedar Closet: Shower Over Tub, Vinyl, Separate Shower And Tub, Ceiling Fan(s), Carpet, Walk-In Closet(s), Fireplace
- Walk-In Closet: Shower Over Tub, Vinyl, Separate Shower And Tub, Ceiling Fan(s), Carpet, Walk-In Closet(s), Fireplace
- 2 Full Bathrooms
- Double Vanity
- Shower Over Tub
Finished Basement
- Partial Basement
- Sump Pump
- Natural lighting in basement
Outdoor Features
- Deck
- Enclosed patio or porch
Schools
- Spring Hill Elementary School
- Spring Hill High School
Additional Features
- City Lot
- Central Air
Community Details
- The Village At Spring Hill Subdivision
Listing and Financial Details
- Assessor Parcel Number 0362301006023000
Ownership History
Purchase Details
Home Financials for this Owner
Home Financials are based on the most recent Mortgage that was taken out on this home.Purchase Details
Home Financials for this Owner
Home Financials are based on the most recent Mortgage that was taken out on this home.Purchase Details
Home Financials for this Owner
Home Financials are based on the most recent Mortgage that was taken out on this home.Similar Homes in Spring Hill, KS
Home Values in the Area
Average Home Value in this Area
Purchase History
| Date | Type | Sale Price | Title Company |
|---|---|---|---|
| Warranty Deed | -- | Security First Title | |
| Warranty Deed | -- | Alpha Title | |
| Warranty Deed | -- | Alpha Title Llc |
Mortgage History
| Date | Status | Loan Amount | Loan Type |
|---|---|---|---|
| Open | $232,800 | New Conventional | |
| Previous Owner | $144,034 | New Conventional | |
| Previous Owner | $132,360 | New Conventional | |
| Previous Owner | $133,160 | New Conventional | |
| Previous Owner | $6,585 | Stand Alone Second |
Property History
| Date | Event | Price | Change | Sq Ft Price |
|---|---|---|---|---|
| 12/01/2020 12/01/20 | Sold | -- | -- | -- |
| 10/24/2020 10/24/20 | Pending | -- | -- | -- |
| 10/22/2020 10/22/20 | For Sale | $225,000 | +40.6% | $122 / Sq Ft |
| 06/30/2015 06/30/15 | Sold | -- | -- | -- |
| 05/28/2015 05/28/15 | Pending | -- | -- | -- |
| 05/15/2015 05/15/15 | For Sale | $160,000 | -- | $104 / Sq Ft |
Tax History Compared to Growth
Tax History
| Year | Tax Paid | Tax Assessment Tax Assessment Total Assessment is a certain percentage of the fair market value that is determined by local assessors to be the total taxable value of land and additions on the property. | Land | Improvement |
|---|---|---|---|---|
| 2024 | $5,293 | $37,065 | $5,265 | $31,800 |
| 2023 | $5,150 | $35,777 | $4,566 | $31,211 |
| 2022 | $4,545 | $30,843 | $3,819 | $27,024 |
| 2021 | $2,148 | $0 | $0 | $0 |
| 2020 | $3,851 | $0 | $0 | $0 |
| 2019 | $3,612 | $24,265 | $2,898 | $21,367 |
| 2018 | $3,290 | $0 | $0 | $0 |
| 2017 | $0 | $0 | $0 | $0 |
| 2016 | -- | $0 | $0 | $0 |
| 2015 | -- | $0 | $0 | $0 |
| 2014 | -- | $0 | $0 | $0 |
| 2013 | -- | $0 | $0 | $0 |
Agents Affiliated with this Home
-
Kate Johnson

Seller's Agent in 2020
Kate Johnson
Real Broker, LLC
(913) 271-5801
13 in this area
178 Total Sales
-
Charlie Potchad

Buyer's Agent in 2020
Charlie Potchad
ReeceNichols -Johnson County W
(913) 522-0929
1 in this area
112 Total Sales
-
Charlene MacCallum

Seller's Agent in 2015
Charlene MacCallum
EXP Realty LLC
(913) 782-8857
63 Total Sales
-
T
Seller Co-Listing Agent in 2015
Tammy Tompkins
Char MacCallum Real Estate
Map
Source: Heartland MLS
MLS Number: 2249441
APN: 036-23-0-10-06-023.000
- 20210 W Sycamore Dr
- 19411 Lincoln St
- 19403 Lincoln St
- 21790 S Race St
- 0 S Roosevelt St
- 21830 S Race St
- 20100 W 220th St
- 20112 W 220th St
- 21953 S Race St
- 20550 W 217th St
- 20580 W 217th St
- 20335 W 220th Terrace
- 20496 W 220th Terrace
- 20015 W 221st St
- 0 W 215th St Unit HMS2527844
- 22091 Elm St
- 415 E Hale St
- 303 W South St
- 314 E Nichols St
- 121 E Nichols St
