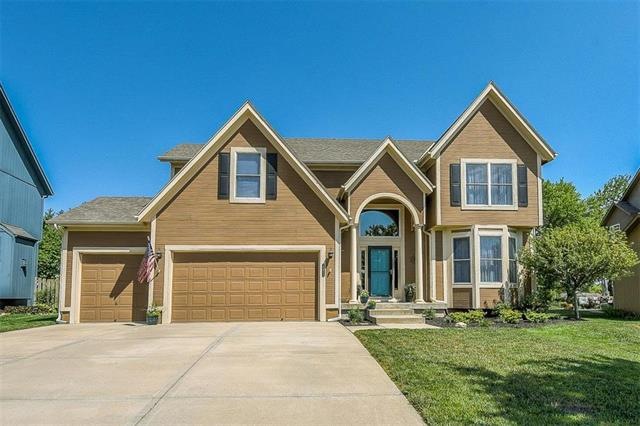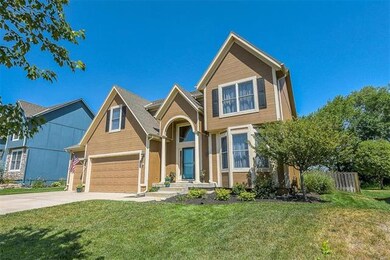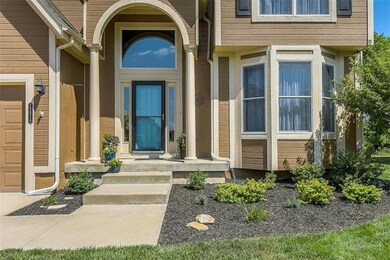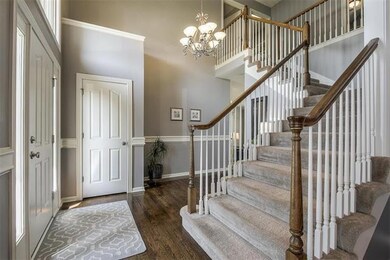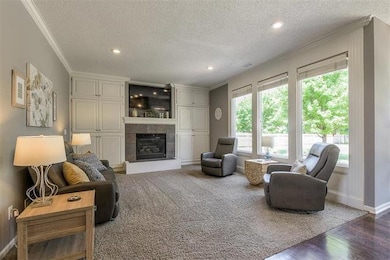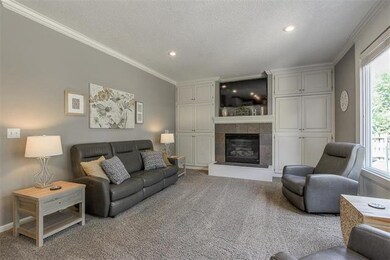
21814 W 95th Terrace Lenexa, KS 66220
Highlights
- Custom Closet System
- Recreation Room
- Traditional Architecture
- Manchester Park Elementary School Rated A
- Vaulted Ceiling
- Wood Flooring
About This Home
As of August 2021The large tranquil fenced backyard is enough to make you swoon, but the newly remodeled kitchen will knock your socks off. Complete with custom cabinets, classy sealed marble counters w/ lovely backsplash & upgraded oven/stove, hood, microwave & sink/faucet. Relax in the great rm w/ cozy fireplace, built ins & a nice view from the wall of windows. 2nd flr Mstr boasts 2 walk-ins, spacious bth w/ soaker tub, double vanity, shower & toilet rm. 4 beds on 2nd flr & a 5th in low lev. Convenient 2nd flr laundry. Nicely updated lower level bath. Rec rm projector & screen that will stay. Exterior security cameras are accessible remotely. This lovely 3 car garage home with formal dining won't last long so call for a showing today.
Last Agent to Sell the Property
Doreen Kostelac
Platinum Realty LLC License #2006031621 Listed on: 07/21/2018

Last Buyer's Agent
Gina Bailey
Berkshire HathawayHS KC Realty License #SP00225435
Home Details
Home Type
- Single Family
Est. Annual Taxes
- $4,862
Year Built
- Built in 2003
Lot Details
- 0.28 Acre Lot
- Lot Dimensions are 64x173x100x136
- Wood Fence
- Sprinkler System
- Many Trees
HOA Fees
- $33 Monthly HOA Fees
Parking
- 3 Car Attached Garage
- Inside Entrance
- Front Facing Garage
- Garage Door Opener
Home Design
- Traditional Architecture
- Frame Construction
- Composition Roof
Interior Spaces
- Wet Bar: Carpet, Linoleum, All Window Coverings, Granite Counters, Ceramic Tiles, Shower Only, Double Vanity, Separate Shower And Tub, Walk-In Closet(s), Cathedral/Vaulted Ceiling, Ceiling Fan(s), Built-in Features, Fireplace, Hardwood, Indirect Lighting, Marble
- Built-In Features: Carpet, Linoleum, All Window Coverings, Granite Counters, Ceramic Tiles, Shower Only, Double Vanity, Separate Shower And Tub, Walk-In Closet(s), Cathedral/Vaulted Ceiling, Ceiling Fan(s), Built-in Features, Fireplace, Hardwood, Indirect Lighting, Marble
- Vaulted Ceiling
- Ceiling Fan: Carpet, Linoleum, All Window Coverings, Granite Counters, Ceramic Tiles, Shower Only, Double Vanity, Separate Shower And Tub, Walk-In Closet(s), Cathedral/Vaulted Ceiling, Ceiling Fan(s), Built-in Features, Fireplace, Hardwood, Indirect Lighting, Marble
- Skylights
- Gas Fireplace
- Shades
- Plantation Shutters
- Drapes & Rods
- Great Room with Fireplace
- Formal Dining Room
- Recreation Room
- Laundry on upper level
Kitchen
- Breakfast Area or Nook
- Gas Oven or Range
- Recirculated Exhaust Fan
- Dishwasher
- Stainless Steel Appliances
- Granite Countertops
- Laminate Countertops
- Disposal
Flooring
- Wood
- Wall to Wall Carpet
- Linoleum
- Laminate
- Stone
- Ceramic Tile
- Luxury Vinyl Plank Tile
- Luxury Vinyl Tile
Bedrooms and Bathrooms
- 5 Bedrooms
- Custom Closet System
- Cedar Closet: Carpet, Linoleum, All Window Coverings, Granite Counters, Ceramic Tiles, Shower Only, Double Vanity, Separate Shower And Tub, Walk-In Closet(s), Cathedral/Vaulted Ceiling, Ceiling Fan(s), Built-in Features, Fireplace, Hardwood, Indirect Lighting, Marble
- Walk-In Closet: Carpet, Linoleum, All Window Coverings, Granite Counters, Ceramic Tiles, Shower Only, Double Vanity, Separate Shower And Tub, Walk-In Closet(s), Cathedral/Vaulted Ceiling, Ceiling Fan(s), Built-in Features, Fireplace, Hardwood, Indirect Lighting, Marble
- Double Vanity
- Carpet
Finished Basement
- Bedroom in Basement
- Basement Window Egress
Home Security
- Storm Doors
- Fire and Smoke Detector
Outdoor Features
- Enclosed patio or porch
Schools
- Manchester Park Elementary School
- Olathe Northwest High School
Utilities
- Central Heating and Cooling System
- Heat Exchanger
- Heat Pump System
Listing and Financial Details
- Assessor Parcel Number IP03550000 0044
Community Details
Overview
- Association fees include curbside recycling, trash pick up
- Brampton Park Subdivision
Recreation
- Trails
Ownership History
Purchase Details
Home Financials for this Owner
Home Financials are based on the most recent Mortgage that was taken out on this home.Purchase Details
Home Financials for this Owner
Home Financials are based on the most recent Mortgage that was taken out on this home.Purchase Details
Home Financials for this Owner
Home Financials are based on the most recent Mortgage that was taken out on this home.Purchase Details
Home Financials for this Owner
Home Financials are based on the most recent Mortgage that was taken out on this home.Purchase Details
Purchase Details
Purchase Details
Home Financials for this Owner
Home Financials are based on the most recent Mortgage that was taken out on this home.Similar Homes in the area
Home Values in the Area
Average Home Value in this Area
Purchase History
| Date | Type | Sale Price | Title Company |
|---|---|---|---|
| Warranty Deed | -- | Platinum Title Llc | |
| Warranty Deed | -- | Continental Title | |
| Warranty Deed | -- | None Available | |
| Interfamily Deed Transfer | -- | Platinum Title Llc | |
| Quit Claim Deed | -- | None Available | |
| Warranty Deed | -- | Assured Quality Title Co | |
| Warranty Deed | -- | Security Land Title Company |
Mortgage History
| Date | Status | Loan Amount | Loan Type |
|---|---|---|---|
| Open | $245,000 | New Conventional | |
| Previous Owner | $345,000 | New Conventional | |
| Previous Owner | $361,170 | VA | |
| Previous Owner | $252,900 | New Conventional | |
| Previous Owner | $225,000 | New Conventional | |
| Previous Owner | $236,000 | New Conventional | |
| Previous Owner | $29,400 | Credit Line Revolving | |
| Previous Owner | $260,700 | New Conventional | |
| Previous Owner | $213,360 | Purchase Money Mortgage | |
| Closed | $40,005 | No Value Available |
Property History
| Date | Event | Price | Change | Sq Ft Price |
|---|---|---|---|---|
| 08/25/2021 08/25/21 | Sold | -- | -- | -- |
| 07/10/2021 07/10/21 | Pending | -- | -- | -- |
| 07/01/2021 07/01/21 | For Sale | $400,000 | +14.3% | $135 / Sq Ft |
| 08/24/2018 08/24/18 | Sold | -- | -- | -- |
| 07/21/2018 07/21/18 | Pending | -- | -- | -- |
| 07/21/2018 07/21/18 | For Sale | $350,000 | +20.7% | $111 / Sq Ft |
| 10/11/2013 10/11/13 | Sold | -- | -- | -- |
| 08/17/2013 08/17/13 | Pending | -- | -- | -- |
| 07/10/2013 07/10/13 | For Sale | $289,900 | -- | $139 / Sq Ft |
Tax History Compared to Growth
Tax History
| Year | Tax Paid | Tax Assessment Tax Assessment Total Assessment is a certain percentage of the fair market value that is determined by local assessors to be the total taxable value of land and additions on the property. | Land | Improvement |
|---|---|---|---|---|
| 2024 | $6,844 | $55,718 | $10,157 | $45,561 |
| 2023 | $6,714 | $53,624 | $9,678 | $43,946 |
| 2022 | $6,638 | $51,705 | $9,212 | $42,493 |
| 2021 | $5,945 | $44,022 | $8,772 | $35,250 |
| 2020 | $5,810 | $42,607 | $8,772 | $33,835 |
| 2019 | $5,563 | $40,470 | $7,309 | $33,161 |
| 2018 | $5,299 | $38,111 | $7,276 | $30,835 |
| 2017 | $4,971 | $34,960 | $6,608 | $28,352 |
| 2016 | $4,551 | $32,706 | $6,608 | $26,098 |
| 2015 | $4,636 | $33,339 | $6,608 | $26,731 |
| 2013 | -- | $29,015 | $6,608 | $22,407 |
Agents Affiliated with this Home
-
K
Seller's Agent in 2021
Katie Halwe
KW KANSAS CITY METRO
-
Jeff Zande

Buyer's Agent in 2021
Jeff Zande
ReeceNichols - Overland Park
(913) 901-6121
3 in this area
52 Total Sales
-
D
Seller's Agent in 2018
Doreen Kostelac
Platinum Realty LLC
-
G
Buyer's Agent in 2018
Gina Bailey
Berkshire HathawayHS KC Realty
-
Katie Willis

Seller's Agent in 2013
Katie Willis
RE/MAX LEGACY
(913) 486-0336
6 in this area
89 Total Sales
Map
Source: Heartland MLS
MLS Number: 2119712
APN: IP03550000-0044
- 21927 W 96th St
- 22011 W 94th St
- 22023 W 94th St
- 22047 W 94th St
- 8210 Aurora St
- 8269 Aurora St
- 22213 W 94th Terrace
- 22177 W 94th Terrace
- 22081 W 94th Terrace
- 22189 W 94th Terrace
- 22188 W 94th Terrace
- 22104 W 94th Terrace
- 22176 W 94th Terrace
- 22164 W 94th Terrace
- 22152 W 94th Terrace
- 22128 W 94th Terrace
- 22200 W 94th Terrace
- 22129 W 94th Terrace
- 22201 W 94th Terrace
- 22212 W 94th Terrace
