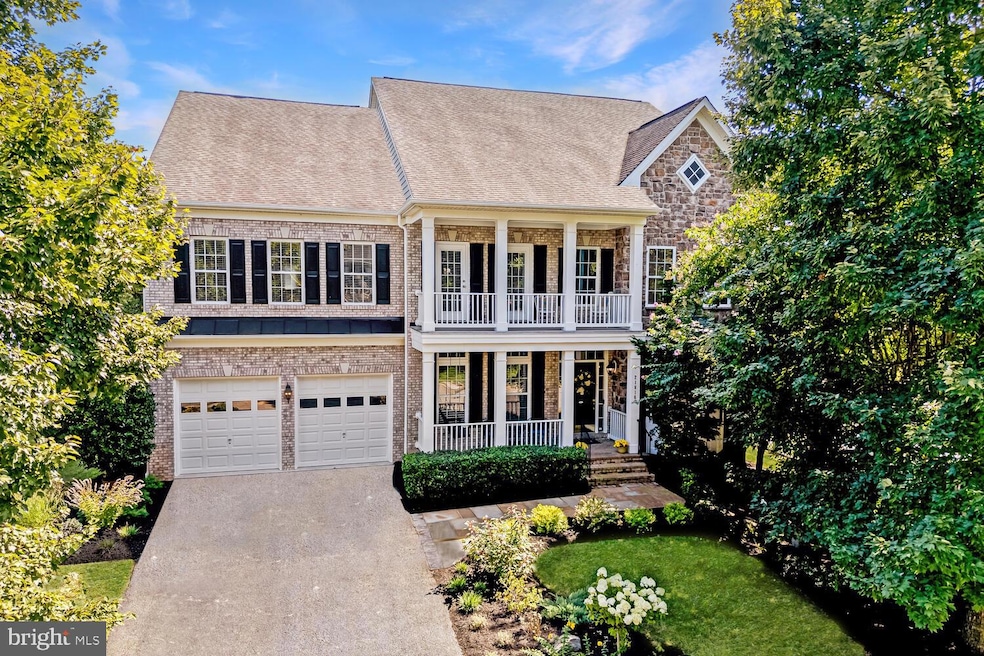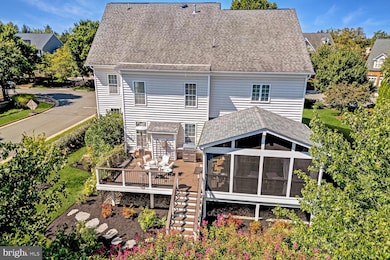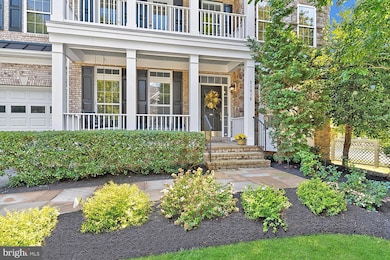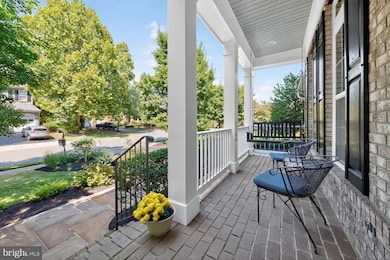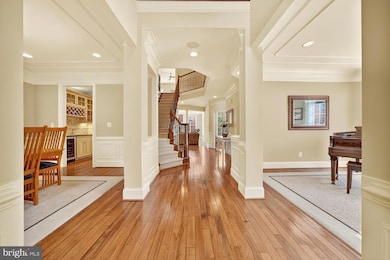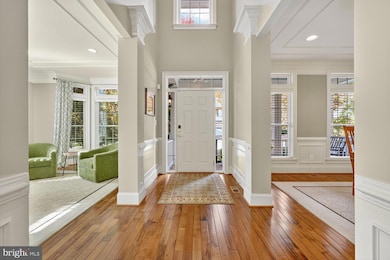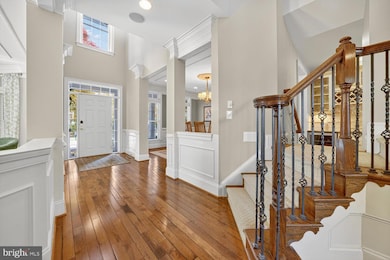21816 Ainsley Ct Broadlands, VA 20148
Estimated payment $8,094/month
Highlights
- Hot Property
- Fitness Center
- Open Floorplan
- Mill Run Elementary School Rated A
- Gourmet Kitchen
- Lake Privileges
About This Home
Welcome to The Emerson by Van Metre Homes – a Former Model Home with Luxury at Every Turn.
This impeccably designed former model home offers nearly 6,000 square feet of luxurious living space, thoughtfully arranged across three expansive levels. Sited on a meticulously landscaped corner lot, it features eye-catching curb appeal enhanced by brand-new hardscaping and native plantings added in summer 2024, offering a beautiful, low-maintenance outdoor setting in both the front and rear of the home. A screened, covered porch and Trex deck, added in 2020, provide inviting spaces to relax or entertain outdoors all year long.
Inside, a dramatic two-story foyer welcomes you, flanked by formal living and dining rooms adorned with custom moldings, upgraded trim, and rich hardwood floors that flow throughout the main level. The home’s elegant decor and model-level detailing deliver a sense of warmth and sophistication.
Anchoring the main level is a chef-inspired kitchen designed to impress, featuring granite countertops, a center island, and premium GE Monogram & Sub Zero appliances—including a gas range, hood, wall oven, and warming drawer. The adjacent butler’s pantry includes a built-in workstation, and the sunny morning room leads seamlessly to the screened porch—perfect for easy indoor-outdoor living.
The family room is a true statement space, showcasing a striking coffered ceiling, elegant gas fireplace, and stately columns that add architectural richness and warmth. Just beyond, a quietly positioned home office with custom built-ins offers a private, sunlit retreat—perfectly suited for focused work or creative inspiration.
Upstairs, hardwood stairs and stylish spindles lead to a wide landing and an upper-level family room with built-in workstations—ideal for study or creative projects. The luxurious primary suite is a private retreat, featuring hardwood floors, a coffered ceiling, two custom walk-in closets, and a spacious sitting room with gas fireplace and custom built-ins. The spa-style bath boasts separate vanities, a corner soaking tub, and a walk-in shower.
Three additional bedrooms include a Princess Suite with private balcony access and ensuite bath, plus two bedrooms connected by a Jack-and-Jill bathroom. The upper-level laundry room is both functional and stylish, with beadboard, built-in cabinetry, and a utility sink.
The fully finished, walk-up lower level adds incredible versatility with a large recreation room, a media room, fireplace, wet bar (with microwave, beverage fridge, and dishwasher), gym with built-ins, and a fifth bedroom with adjacent full bath. A finished storage room and a second laundry room add further convenience.
As a former model home, The Emerson is brimming with thoughtful upgrades—from refined trimwork to whole-house audio and intercom systems—showcasing the very best of Van Metre craftsmanship. Located in the sought-after Broadlands community, residents enjoy access to pools, fitness facilities, trails, playgrounds, and are minutes from the Ashburn Metro and major commuter routes.
Open House Schedule
-
Saturday, November 22, 202512:00 to 2:00 pm11/22/2025 12:00:00 PM +00:0011/22/2025 2:00:00 PM +00:00Open Saturday 22nd - 12-2pmAdd to Calendar
Home Details
Home Type
- Single Family
Est. Annual Taxes
- $10,160
Year Built
- Built in 2006
Lot Details
- 0.26 Acre Lot
- West Facing Home
- Landscaped
- Corner Lot
- Back and Front Yard
- Property is in excellent condition
- Property is zoned PDH4
HOA Fees
- $131 Monthly HOA Fees
Parking
- 2 Car Attached Garage
- 2 Driveway Spaces
- Front Facing Garage
- Garage Door Opener
Home Design
- Colonial Architecture
- Slab Foundation
- Architectural Shingle Roof
- Stone Siding
- Vinyl Siding
- Brick Front
- Concrete Perimeter Foundation
Interior Spaces
- Property has 3 Levels
- Open Floorplan
- Wet Bar
- Central Vacuum
- Sound System
- Built-In Features
- Bar
- Chair Railings
- Crown Molding
- Wainscoting
- Beamed Ceilings
- Tray Ceiling
- Cathedral Ceiling
- Ceiling Fan
- Recessed Lighting
- 3 Fireplaces
- Fireplace With Glass Doors
- Gas Fireplace
- Window Treatments
- Bay Window
- Entrance Foyer
- Family Room on Second Floor
- Living Room
- Formal Dining Room
- Home Office
- Recreation Room
- Screened Porch
- Storage Room
- Home Gym
Kitchen
- Gourmet Kitchen
- Breakfast Room
- Butlers Pantry
- Built-In Oven
- Cooktop
- Built-In Microwave
- Extra Refrigerator or Freezer
- Ice Maker
- Dishwasher
- Stainless Steel Appliances
- Kitchen Island
- Upgraded Countertops
- Wine Rack
- Disposal
Flooring
- Wood
- Carpet
- Ceramic Tile
Bedrooms and Bathrooms
- En-Suite Bathroom
- Walk-In Closet
- Soaking Tub
- Bathtub with Shower
- Walk-in Shower
Laundry
- Laundry Room
- Laundry on upper level
- Dryer
- Washer
Finished Basement
- Heated Basement
- Walk-Out Basement
- Interior and Exterior Basement Entry
- Laundry in Basement
- Basement Windows
Outdoor Features
- Lake Privileges
- Balcony
- Deck
- Screened Patio
- Exterior Lighting
Location
- Suburban Location
Schools
- Mill Run Elementary School
- Eagle Ridge Middle School
- Briar Woods High School
Utilities
- Forced Air Zoned Heating and Cooling System
- Underground Utilities
- 60 Gallon+ Natural Gas Water Heater
Listing and Financial Details
- Tax Lot 1
- Assessor Parcel Number 119254182000
Community Details
Overview
- Association fees include pool(s), common area maintenance, trash, snow removal, management
- Broadlands HOA
- Built by Van Metre
- Broadlands South Subdivision, The Emerson Floorplan
- Property Manager
Amenities
- Picnic Area
- Common Area
- Clubhouse
- Community Center
Recreation
- Tennis Courts
- Community Basketball Court
- Community Playground
- Fitness Center
- Community Pool
- Jogging Path
Map
Home Values in the Area
Average Home Value in this Area
Tax History
| Year | Tax Paid | Tax Assessment Tax Assessment Total Assessment is a certain percentage of the fair market value that is determined by local assessors to be the total taxable value of land and additions on the property. | Land | Improvement |
|---|---|---|---|---|
| 2025 | $10,160 | $1,262,110 | $325,300 | $936,810 |
| 2024 | $10,236 | $1,183,350 | $310,300 | $873,050 |
| 2023 | $9,832 | $1,123,700 | $310,300 | $813,400 |
| 2022 | $9,479 | $1,065,080 | $290,300 | $774,780 |
| 2021 | $8,889 | $907,040 | $245,300 | $661,740 |
| 2020 | $8,787 | $849,030 | $225,300 | $623,730 |
| 2019 | $8,474 | $810,870 | $225,300 | $585,570 |
| 2018 | $8,668 | $798,880 | $200,300 | $598,580 |
| 2017 | $8,485 | $754,210 | $200,300 | $553,910 |
| 2016 | $8,523 | $744,370 | $0 | $0 |
| 2015 | $8,501 | $548,690 | $0 | $548,690 |
| 2014 | $8,276 | $536,230 | $0 | $536,230 |
Property History
| Date | Event | Price | List to Sale | Price per Sq Ft |
|---|---|---|---|---|
| 11/15/2025 11/15/25 | For Sale | $1,350,000 | -- | $231 / Sq Ft |
Purchase History
| Date | Type | Sale Price | Title Company |
|---|---|---|---|
| Special Warranty Deed | $780,000 | -- |
Mortgage History
| Date | Status | Loan Amount | Loan Type |
|---|---|---|---|
| Open | $624,000 | New Conventional |
Source: Bright MLS
MLS Number: VALO2110962
APN: 119-25-4182
- 40396 Milford Dr
- 21934 Windover Dr
- 43376 Farringdon Square
- 43382 Farringdon Square
- 43234 Farringdon Square
- 21756 Dollis Hill Terrace
- 21843 Beckhorn Station Terrace
- 21754 Dollis Hill Terrace
- 21752 Dollis Hill Terrace
- 21748 Dollis Hill Terrace
- 21746 Dollis Hill Terrace
- 21744 Dollis Hill Terrace
- 43497 Farringdon Square
- 21823 Beckhorn Station Terrace
- Cameron 24-R1-RT Plan at Demott and Silver at Broadlands - Demott and Silver
- Collier 24-R1 Plan at Demott and Silver at Broadlands - Demott and Silver
- Collier 24-R1-RT Plan at Demott and Silver at Broadlands - Demott and Silver
- Cameron 24-R1 Plan at Demott and Silver at Broadlands - Demott and Silver
- 43294 Farringdon Square
- 43298 Farringdon Square
- 21896 Hawksbury Terrace
- 21799 Crescent Park Square
- 43330 Farringdon Square
- 21784 Croxley Terrace
- 43259 Sunderleigh Square
- 43265 Sunderleigh Square
- 21995 Flatiron Terrace
- 43170 Thistledown Terrace
- 21748 Kings Crossing Terrace
- 43422 Robey Square
- 21516 Inman Park Place
- 43585 Patching Pond Square
- 22051 Chelsy Paige Square
- 43489 Old Ryan Rd
- 21493 Willow Breeze Square
- 42904 Bittner Square
- 42691 Wilmar Square
- 43544 Jefferson Park St
- 42612 Galbraith Square
- 22170 Penelope Heights Terrace
