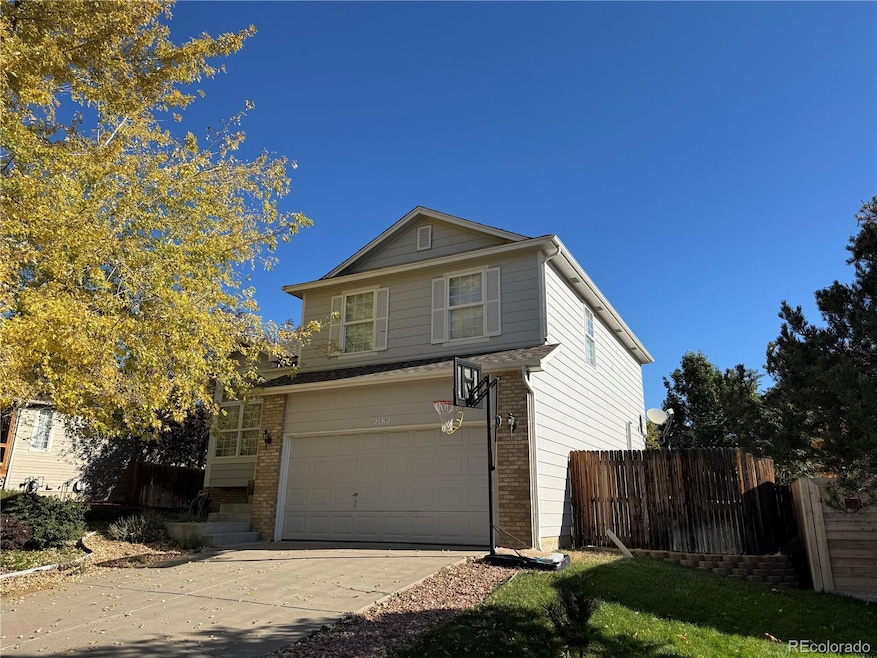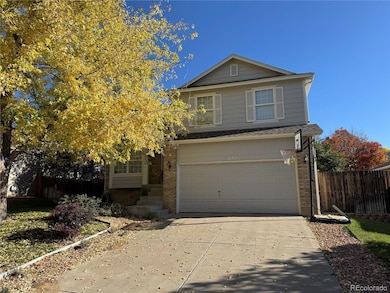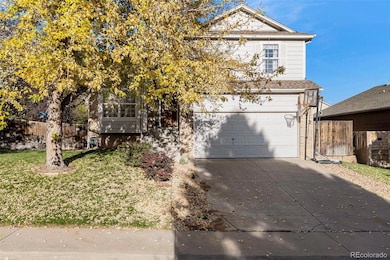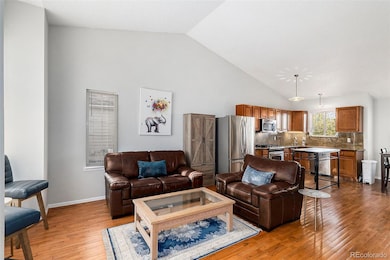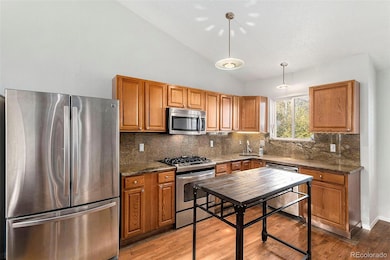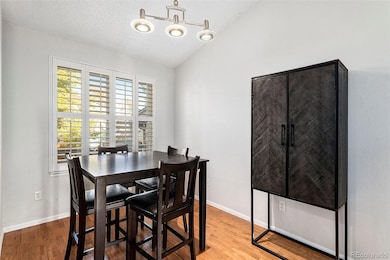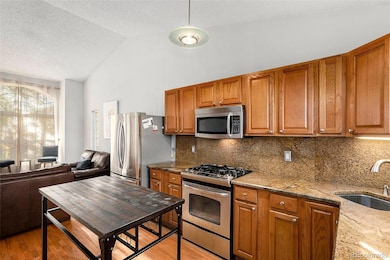2182 S Ventura St Aurora, CO 80013
Aurora Highlands NeighborhoodEstimated payment $3,173/month
Highlights
- Spa
- Deck
- 2 Car Attached Garage
- Primary Bedroom Suite
- Covered Patio or Porch
- Fire Pit
About This Home
Welcome Home!
Step into this beautiful tri-level residence offering 3 bedrooms, 3 bathrooms, and a versatile bonus room upstairs—perfect for a home office, studio, or guest space. As you enter, you’ll be greeted by an inviting open-concept living, dining, and kitchen area, ideal for both relaxing and entertaining. Just a few steps down, the spacious family room opens to the backyard, featuring a covered deck that’s perfect for outdoor dining and gatherings. The generously sized backyard includes a firepit for those cool Colorado evenings and a private sauna/steam room for ultimate relaxation. Upstairs, the primary suite offers a private full bath, while an additional bedroom and the flexible bonus room (which could serve as a third upstairs bedroom) provide plenty of space for family or guests. A second full bathroom completes this level. The finished basement includes another bedroom with its own 3⁄4 bath and the laundry area, offering both comfort and convenience. Located just minutes from Buckley Space Force Base, I-225, and E-470, as well as the Aurora Central Recreation Center, schools, and shopping, this home combines comfort, style, and a fantastic location—making it truly an incredible opportunity.
Listing Agent
Keller Williams Real Estate LLC Brokerage Email: guillermo0126@gmail.com,303-862-0097 License #100093054 Listed on: 10/23/2025

Home Details
Home Type
- Single Family
Est. Annual Taxes
- $3,290
Year Built
- Built in 1998
Lot Details
- 6,970 Sq Ft Lot
- Partially Fenced Property
- Level Lot
- Garden
- Grass Covered Lot
HOA Fees
- $58 Monthly HOA Fees
Parking
- 2 Car Attached Garage
Home Design
- Tri-Level Property
- Vinyl Siding
Interior Spaces
- Family Room
Bedrooms and Bathrooms
- 4 Bedrooms
- Primary Bedroom Suite
- En-Suite Bathroom
Finished Basement
- 1 Bedroom in Basement
- Crawl Space
Outdoor Features
- Spa
- Deck
- Covered Patio or Porch
- Fire Pit
Schools
- Vassar Elementary School
- Mrachek Middle School
- Rangeview High School
Utilities
- Forced Air Heating and Cooling System
Community Details
- Association fees include reserves
- Dover Association, Phone Number (303) 752-9644
- Dover Sub 1St Flg Subdivision
Listing and Financial Details
- Exclusions: Sellers Personal Property
- Assessor Parcel Number 032496576
Map
Home Values in the Area
Average Home Value in this Area
Tax History
| Year | Tax Paid | Tax Assessment Tax Assessment Total Assessment is a certain percentage of the fair market value that is determined by local assessors to be the total taxable value of land and additions on the property. | Land | Improvement |
|---|---|---|---|---|
| 2024 | $3,191 | $34,331 | -- | -- |
| 2023 | $3,191 | $34,331 | $0 | $0 |
| 2022 | $2,689 | $26,778 | $0 | $0 |
| 2021 | $2,776 | $26,778 | $0 | $0 |
| 2020 | $2,722 | $26,147 | $0 | $0 |
| 2019 | $2,708 | $26,147 | $0 | $0 |
| 2018 | $2,148 | $20,311 | $0 | $0 |
| 2017 | $1,868 | $20,311 | $0 | $0 |
| 2016 | $1,684 | $17,926 | $0 | $0 |
| 2015 | $1,626 | $17,926 | $0 | $0 |
| 2014 | $1,253 | $13,309 | $0 | $0 |
| 2013 | -- | $13,790 | $0 | $0 |
Property History
| Date | Event | Price | List to Sale | Price per Sq Ft | Prior Sale |
|---|---|---|---|---|---|
| 10/23/2025 10/23/25 | For Sale | $539,000 | +8.9% | $288 / Sq Ft | |
| 03/17/2023 03/17/23 | Sold | $495,000 | -4.8% | $263 / Sq Ft | View Prior Sale |
| 02/23/2023 02/23/23 | Pending | -- | -- | -- | |
| 02/10/2023 02/10/23 | For Sale | $520,000 | 0.0% | $276 / Sq Ft | |
| 01/28/2023 01/28/23 | Pending | -- | -- | -- | |
| 01/20/2023 01/20/23 | Price Changed | $520,000 | -3.2% | $276 / Sq Ft | |
| 11/13/2022 11/13/22 | For Sale | $537,000 | -- | $285 / Sq Ft |
Purchase History
| Date | Type | Sale Price | Title Company |
|---|---|---|---|
| Warranty Deed | $495,000 | Land Title Guarantee | |
| Warranty Deed | $321,000 | Chicago Title Co | |
| Special Warranty Deed | $132,000 | None Available | |
| Trustee Deed | -- | None Available | |
| Sheriffs Deed | -- | None Available | |
| Warranty Deed | $231,500 | Security Title | |
| Warranty Deed | $212,500 | Guardian Title | |
| Warranty Deed | $212,500 | Guardian Title | |
| Deed | -- | -- | |
| Warranty Deed | $215,000 | -- | |
| Warranty Deed | $184,000 | -- | |
| Interfamily Deed Transfer | $15,000 | -- | |
| Warranty Deed | $129,095 | Land Title | |
| Deed | -- | -- |
Mortgage History
| Date | Status | Loan Amount | Loan Type |
|---|---|---|---|
| Open | $445,500 | New Conventional | |
| Previous Owner | $301,370 | New Conventional | |
| Previous Owner | $105,600 | New Conventional | |
| Previous Owner | $185,200 | Purchase Money Mortgage | |
| Previous Owner | $170,000 | Purchase Money Mortgage | |
| Previous Owner | $152,000 | Purchase Money Mortgage | |
| Previous Owner | $212,005 | FHA | |
| Previous Owner | $142,127 | FHA | |
| Previous Owner | $127,359 | FHA | |
| Closed | $28,500 | No Value Available |
Source: REcolorado®
MLS Number: 1950370
APN: 1975-28-1-15-021
- 18059 E Pacific Place
- 2217 S Telluride Ct
- 2231 S Yampa Ct
- 2125 S Telluride Ct
- 17900 E Asbury Dr
- 18330 E Baltic Place
- 18187 E Asbury Place
- 18197 E Asbury Place
- 17951 E Atlantic Dr
- 18083 E Atlantic Dr
- 17971 E Atlantic Dr
- 18008 E Bails Place
- 18098 E Bails Place
- 2067 S Salida St
- 2084 S Rifle St
- 18909 E Warren Cir Unit A203
- 17512 E Wesley Place
- 1847 S Yampa Way
- 17503 E Caspian Place
- 2452 S Andes Cir
- 2110 S Uravan St
- 18169 E Asbury Dr
- 17964 E Utah Place
- 2134 S Richfield Way
- 18851 E Baltic Place
- 18109 E Lasalle Place
- 2527 S Andes Cir
- 1872 S Pitkin Cir Unit A
- 18895 E Utah Cir
- 18741 E Water Dr Unit B
- 2583 S Rifle St
- 2617 S Salida St
- 2645 S Danube Way
- 1497 S Andes Way
- 2241 S Buckley Rd Unit 101
- 17401 E Gunnison Place
- 17938 E Amherst Ave
- 17880 E Louisiana Ave
- 1417 S Biscay Way
- 17976 E Bethany Dr
