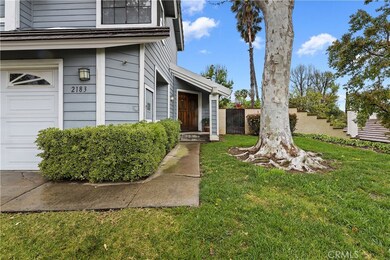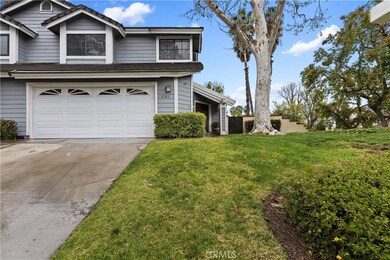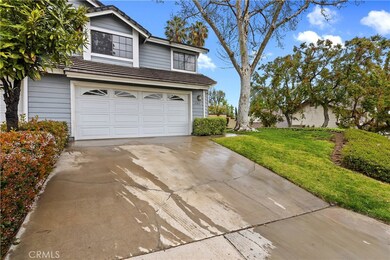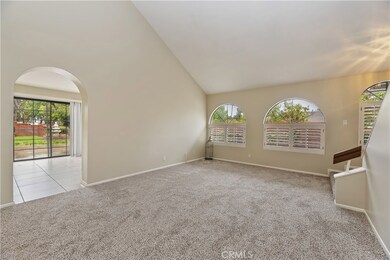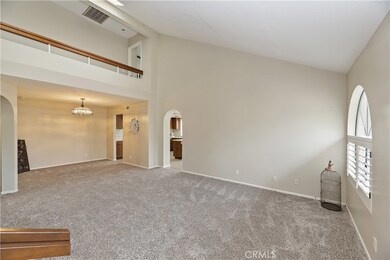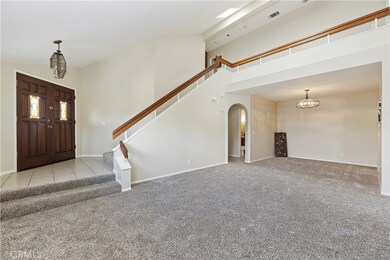
2183 Falcon Crest Dr Riverside, CA 92506
Victoria NeighborhoodHighlights
- In Ground Pool
- RV Parking in Community
- Open Floorplan
- Polytechnic High School Rated A-
- Gated Community
- Cape Cod Architecture
About This Home
As of October 2024***Welcome Home to the highly desired private gated community of Crawford Country Estates*** This home offers one of the largest lots and best locations the complex has to offer backing to the Royal Hills semi custom residential neighborhood . As you enter the double door entry you step down to the Formal Living Room that features vaulted ceilings and flows nicely into the Formal Dining Room. As you enter the Family Room you are greeted with beautiful views of the backyard the Family Room also features vaulted ceilings a cozy fireplace completes this living space. The kitchen is open to the Family Room and features Formica counters, tile flooring a counter height Breakfast Bar and a good sized pantry. The Master Suite features a lovely window seat with beautiful views of the backyard it also offers 2 full size closets the attached Master Bathroom features dual sinks and a walk in shower. There are two other over sized bedrooms on the other end of the the upstairs sharing a full bathroom. This home also has an attached 2 car garage and one of the largest backyards in the community. The home has fresh paint and new carpets and updated bathrooms. Crawford Country Estate is known for it's beautiful grounds and quite community the HOA also offers limited community RV parking. Conventionally located to shopping entertainment and freeways.
Last Agent to Sell the Property
Vista Sotheby's International Realty License #01855198 Listed on: 03/20/2020

Home Details
Home Type
- Single Family
Est. Annual Taxes
- $4,825
Year Built
- Built in 1984
Lot Details
- 6,098 Sq Ft Lot
- Density is up to 1 Unit/Acre
- Property is zoned R1080
HOA Fees
- $295 Monthly HOA Fees
Parking
- 2 Car Direct Access Garage
- Parking Available
- Front Facing Garage
- Single Garage Door
- Automatic Gate
Home Design
- Cape Cod Architecture
- Turnkey
- Planned Development
Interior Spaces
- 1,732 Sq Ft Home
- 2-Story Property
- Open Floorplan
- High Ceiling
- Recessed Lighting
- Formal Entry
- Family Room with Fireplace
- Family Room Off Kitchen
- Living Room
Kitchen
- Open to Family Room
- Breakfast Bar
- Formica Countertops
Bedrooms and Bathrooms
- 3 Bedrooms
- All Upper Level Bedrooms
- Bathtub with Shower
- Walk-in Shower
Laundry
- Laundry Room
- Laundry in Garage
Home Security
- Carbon Monoxide Detectors
- Fire and Smoke Detector
Pool
- In Ground Pool
- In Ground Spa
Additional Features
- Suburban Location
- Central Heating and Cooling System
Listing and Financial Details
- Tax Lot 25
- Tax Tract Number 19715
- Assessor Parcel Number 243080029
Community Details
Overview
- Crawford Country Estates Association, Phone Number (951) 682-1177
- Crawford Country HOA
- Maintained Community
- RV Parking in Community
Amenities
- Picnic Area
Recreation
- Community Pool
- Community Spa
Security
- Card or Code Access
- Gated Community
Ownership History
Purchase Details
Home Financials for this Owner
Home Financials are based on the most recent Mortgage that was taken out on this home.Purchase Details
Home Financials for this Owner
Home Financials are based on the most recent Mortgage that was taken out on this home.Purchase Details
Home Financials for this Owner
Home Financials are based on the most recent Mortgage that was taken out on this home.Purchase Details
Home Financials for this Owner
Home Financials are based on the most recent Mortgage that was taken out on this home.Purchase Details
Home Financials for this Owner
Home Financials are based on the most recent Mortgage that was taken out on this home.Purchase Details
Home Financials for this Owner
Home Financials are based on the most recent Mortgage that was taken out on this home.Purchase Details
Home Financials for this Owner
Home Financials are based on the most recent Mortgage that was taken out on this home.Purchase Details
Home Financials for this Owner
Home Financials are based on the most recent Mortgage that was taken out on this home.Purchase Details
Purchase Details
Home Financials for this Owner
Home Financials are based on the most recent Mortgage that was taken out on this home.Purchase Details
Purchase Details
Similar Homes in Riverside, CA
Home Values in the Area
Average Home Value in this Area
Purchase History
| Date | Type | Sale Price | Title Company |
|---|---|---|---|
| Grant Deed | -- | Ticor Title | |
| Grant Deed | $612,000 | Ticor Title | |
| Interfamily Deed Transfer | -- | Lawyers Title Company | |
| Grant Deed | $415,000 | Usa National Title Co Inc | |
| Grant Deed | -- | Fidelity National Title Co | |
| Interfamily Deed Transfer | -- | Lawyers Title | |
| Grant Deed | $265,000 | Lawyers Title Company | |
| Grant Deed | $207,500 | Landsafe Title Of California | |
| Trustee Deed | $198,225 | Landsafe Title | |
| Grant Deed | $335,000 | First American Title Co | |
| Interfamily Deed Transfer | -- | -- | |
| Interfamily Deed Transfer | -- | Quality Title Company |
Mortgage History
| Date | Status | Loan Amount | Loan Type |
|---|---|---|---|
| Previous Owner | $367,200 | New Conventional | |
| Previous Owner | $435,490 | FHA | |
| Previous Owner | $10,000 | Commercial | |
| Previous Owner | $12,224 | Commercial | |
| Previous Owner | $407,483 | FHA | |
| Previous Owner | $2,000,000 | Credit Line Revolving | |
| Previous Owner | $268,000 | New Conventional | |
| Closed | $33,500 | No Value Available |
Property History
| Date | Event | Price | Change | Sq Ft Price |
|---|---|---|---|---|
| 10/07/2024 10/07/24 | Sold | $612,000 | +2.0% | $353 / Sq Ft |
| 09/15/2024 09/15/24 | Pending | -- | -- | -- |
| 09/11/2024 09/11/24 | For Sale | $600,000 | 0.0% | $346 / Sq Ft |
| 07/10/2024 07/10/24 | Pending | -- | -- | -- |
| 07/04/2024 07/04/24 | For Sale | $600,000 | +44.6% | $346 / Sq Ft |
| 05/05/2020 05/05/20 | Sold | $415,000 | 0.0% | $240 / Sq Ft |
| 03/24/2020 03/24/20 | Pending | -- | -- | -- |
| 03/20/2020 03/20/20 | For Sale | $415,000 | 0.0% | $240 / Sq Ft |
| 02/06/2019 02/06/19 | Rented | $2,100 | 0.0% | -- |
| 01/30/2019 01/30/19 | Price Changed | $2,100 | -4.3% | $1 / Sq Ft |
| 01/07/2019 01/07/19 | For Rent | $2,195 | +22.3% | -- |
| 05/29/2014 05/29/14 | Rented | $1,795 | 0.0% | -- |
| 05/29/2014 05/29/14 | For Rent | $1,795 | 0.0% | -- |
| 09/26/2013 09/26/13 | Sold | $265,000 | 0.0% | $153 / Sq Ft |
| 08/03/2013 08/03/13 | For Sale | $265,000 | 0.0% | $153 / Sq Ft |
| 07/23/2013 07/23/13 | Rented | $1,850 | 0.0% | -- |
| 07/22/2013 07/22/13 | Under Contract | -- | -- | -- |
| 05/07/2013 05/07/13 | For Rent | $1,850 | 0.0% | -- |
| 03/18/2013 03/18/13 | Sold | $207,500 | 0.0% | $120 / Sq Ft |
| 11/27/2012 11/27/12 | Pending | -- | -- | -- |
| 11/20/2012 11/20/12 | Price Changed | $207,500 | -90.0% | $120 / Sq Ft |
| 11/19/2012 11/19/12 | For Sale | $2,075,000 | -- | $1,198 / Sq Ft |
Tax History Compared to Growth
Tax History
| Year | Tax Paid | Tax Assessment Tax Assessment Total Assessment is a certain percentage of the fair market value that is determined by local assessors to be the total taxable value of land and additions on the property. | Land | Improvement |
|---|---|---|---|---|
| 2023 | $4,825 | $426,707 | $104,578 | $322,129 |
| 2022 | $4,715 | $418,341 | $102,528 | $315,813 |
| 2021 | $4,757 | $419,299 | $101,036 | $318,263 |
| 2020 | $3,402 | $297,030 | $112,086 | $184,944 |
| 2019 | $3,338 | $291,207 | $109,889 | $181,318 |
| 2018 | $3,273 | $285,498 | $107,735 | $177,763 |
| 2017 | $3,215 | $279,901 | $105,623 | $174,278 |
| 2016 | $3,010 | $274,413 | $103,552 | $170,861 |
| 2015 | $2,967 | $270,294 | $101,998 | $168,296 |
| 2014 | $2,939 | $265,000 | $100,000 | $165,000 |
Agents Affiliated with this Home
-
Eduardo Cervantes
E
Seller's Agent in 2024
Eduardo Cervantes
R.E.D. Real Estate Downtown
1 in this area
45 Total Sales
-
April Glatzel

Buyer's Agent in 2024
April Glatzel
RE/MAX
(951) 205-4429
2 in this area
93 Total Sales
-
Tara Glatzel
T
Buyer Co-Listing Agent in 2024
Tara Glatzel
RE/MAX
(951) 205-4428
2 in this area
24 Total Sales
-
KRISTY SARTORIUS

Seller's Agent in 2020
KRISTY SARTORIUS
Vista Sotheby's International Realty
(951) 536-1873
8 in this area
74 Total Sales
-
NoEmail NoEmail
N
Buyer's Agent in 2020
NoEmail NoEmail
NONMEMBER MRML
(646) 541-2551
1 in this area
5,580 Total Sales
-
L
Seller's Agent in 2019
Lis Armstrong
ARMSTRONG PROPERTY MANAGEMENT
(951) 682-1133
3 in this area
12 Total Sales
Map
Source: California Regional Multiple Listing Service (CRMLS)
MLS Number: IV20053223
APN: 243-080-029
- 5855 Sunset Ranch Dr
- 5840 Fairlane Dr
- 2173 Ranchwood Place
- 6087 Academy Ave
- 2357 Knob Hill Dr
- 2161 Stonefield Place
- 2484 Chauncy Place
- 1544 Bellefontaine Dr
- 6045 Promontory Ln
- 2572 Sunset Dr
- 2201 Archdale St
- 2627 Victoria Park Dr
- 2612 Chauncy Place
- 0 Cresthaven Dr
- 5284 Bardwell Ave
- 1987 Sycamore Hill Dr
- 1453 Timberlane Dr
- 2646 Laramie Rd
- 5410 Via San Jacinto
- 1475 Trenton Dr

