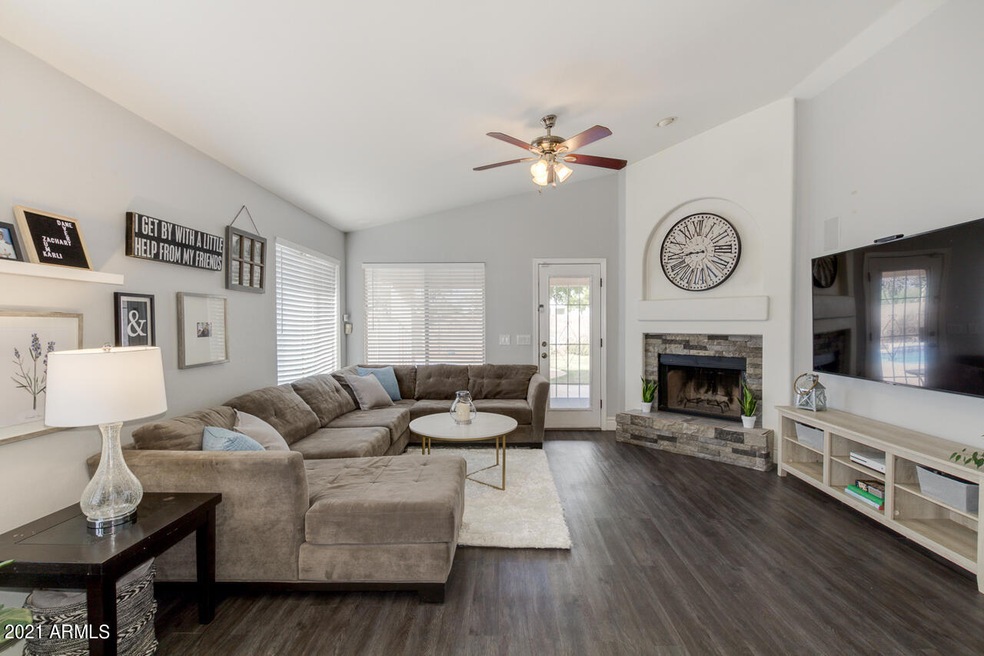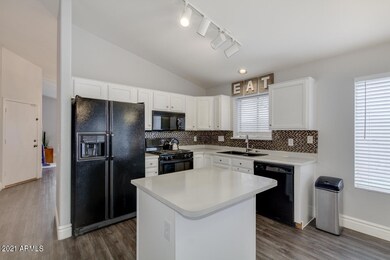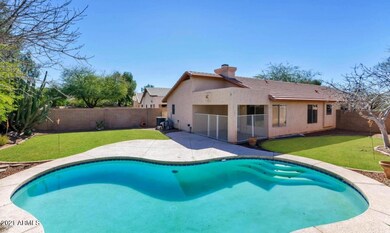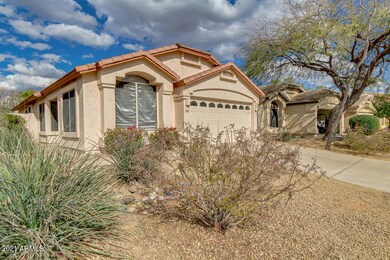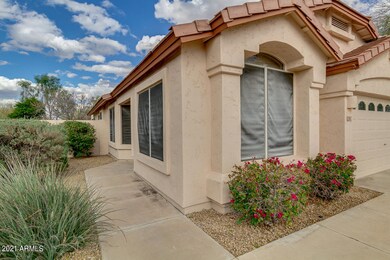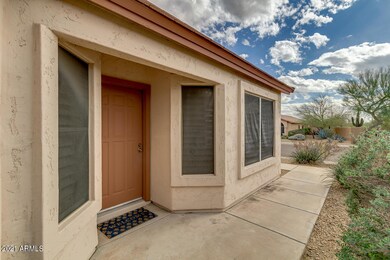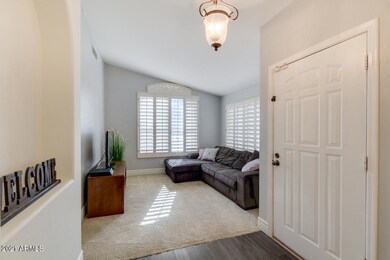
21845 N 48th Place Phoenix, AZ 85054
Desert Ridge NeighborhoodHighlights
- Private Pool
- Vaulted Ceiling
- Corner Lot
- Desert Trails Elementary School Rated A
- 1 Fireplace
- Covered patio or porch
About This Home
As of April 2021Desert Ridge charmer with pool and fireplace, one of the largest lots in the community. Super versatile 3 bedroom, 2 bath floorplan with separated front formal living space, perfect for a second tv or gaming area - this space would also convert well to a den or 4th bedroom. New exterior paint, vaulted ceilings, updated kitchen, soft water loop and plank laminate flooring. Generous backyard offers two separate grass islands and full size pool. Enjoy incredible shopping, dining and convenience, only a two minute drive, to the JW Marriott, High Street and Desert Ridge Marketplace. Owner related to agent.
Last Agent to Sell the Property
Keller Williams Arizona Realty License #SA507503000 Listed on: 03/12/2021

Home Details
Home Type
- Single Family
Est. Annual Taxes
- $2,250
Year Built
- Built in 1997
Lot Details
- 6,911 Sq Ft Lot
- Desert faces the front and back of the property
- Block Wall Fence
- Corner Lot
- Misting System
- Front and Back Yard Sprinklers
- Sprinklers on Timer
- Grass Covered Lot
HOA Fees
- $37 Monthly HOA Fees
Parking
- 2 Car Garage
Home Design
- Wood Frame Construction
- Tile Roof
- Stucco
Interior Spaces
- 1,519 Sq Ft Home
- 1-Story Property
- Vaulted Ceiling
- Ceiling Fan
- 1 Fireplace
- Washer and Dryer Hookup
Kitchen
- Eat-In Kitchen
- Gas Cooktop
- Built-In Microwave
- Kitchen Island
Flooring
- Carpet
- Laminate
Bedrooms and Bathrooms
- 3 Bedrooms
- Primary Bathroom is a Full Bathroom
- 2 Bathrooms
Outdoor Features
- Private Pool
- Covered patio or porch
Schools
- Desert Trails Elementary School
- Explorer Middle School
- Pinnacle High School
Utilities
- Central Air
- Heating Available
- Water Softener
Community Details
- Association fees include ground maintenance
- First Service Res. Association, Phone Number (480) 551-4300
- Built by Continental
- Desert Ridge Parcel 4.15 Subdivision
Listing and Financial Details
- Home warranty included in the sale of the property
- Tax Lot 1
- Assessor Parcel Number 212-32-258
Ownership History
Purchase Details
Home Financials for this Owner
Home Financials are based on the most recent Mortgage that was taken out on this home.Purchase Details
Home Financials for this Owner
Home Financials are based on the most recent Mortgage that was taken out on this home.Purchase Details
Home Financials for this Owner
Home Financials are based on the most recent Mortgage that was taken out on this home.Purchase Details
Similar Homes in Phoenix, AZ
Home Values in the Area
Average Home Value in this Area
Purchase History
| Date | Type | Sale Price | Title Company |
|---|---|---|---|
| Warranty Deed | $475,000 | Pioneer Title Agency Inc | |
| Warranty Deed | -- | Stewart Title & Trust Of Pho | |
| Warranty Deed | $260,000 | Stewart Title & Trust Of Pho | |
| Warranty Deed | $125,497 | First American Title | |
| Warranty Deed | -- | First American Title |
Mortgage History
| Date | Status | Loan Amount | Loan Type |
|---|---|---|---|
| Open | $445,000 | New Conventional | |
| Previous Owner | $234,000 | New Conventional | |
| Previous Owner | $139,000 | Fannie Mae Freddie Mac | |
| Previous Owner | $104,295 | FHA |
Property History
| Date | Event | Price | Change | Sq Ft Price |
|---|---|---|---|---|
| 04/23/2021 04/23/21 | Sold | $475,000 | -2.1% | $313 / Sq Ft |
| 03/16/2021 03/16/21 | Pending | -- | -- | -- |
| 03/12/2021 03/12/21 | For Sale | $485,000 | +86.5% | $319 / Sq Ft |
| 07/20/2015 07/20/15 | Sold | $260,000 | -6.8% | $171 / Sq Ft |
| 06/05/2015 06/05/15 | Pending | -- | -- | -- |
| 04/01/2015 04/01/15 | For Sale | $279,000 | -- | $184 / Sq Ft |
Tax History Compared to Growth
Tax History
| Year | Tax Paid | Tax Assessment Tax Assessment Total Assessment is a certain percentage of the fair market value that is determined by local assessors to be the total taxable value of land and additions on the property. | Land | Improvement |
|---|---|---|---|---|
| 2025 | $2,368 | $28,066 | -- | -- |
| 2024 | $2,314 | $26,730 | -- | -- |
| 2023 | $2,314 | $39,610 | $7,920 | $31,690 |
| 2022 | $2,292 | $30,850 | $6,170 | $24,680 |
| 2021 | $2,330 | $28,210 | $5,640 | $22,570 |
| 2020 | $2,250 | $26,860 | $5,370 | $21,490 |
| 2019 | $2,261 | $25,910 | $5,180 | $20,730 |
| 2018 | $2,178 | $24,620 | $4,920 | $19,700 |
| 2017 | $2,080 | $23,680 | $4,730 | $18,950 |
| 2016 | $2,047 | $22,620 | $4,520 | $18,100 |
| 2015 | $1,899 | $20,570 | $4,110 | $16,460 |
Agents Affiliated with this Home
-
Victoria Kulszan

Seller's Agent in 2021
Victoria Kulszan
Keller Williams Arizona Realty
(480) 540-2446
1 in this area
10 Total Sales
-
Ricky Llave

Buyer's Agent in 2021
Ricky Llave
DeLex Realty
(623) 326-6374
1 in this area
12 Total Sales
-
B
Seller's Agent in 2015
Brandon Moses
Westgate GV At Painted Mountain, LLC
Map
Source: Arizona Regional Multiple Listing Service (ARMLS)
MLS Number: 6206171
APN: 212-32-258
- 21665 N 47th Place
- 4605 E Swilling Rd
- 21640 N 48th St
- 21621 N 48th Place
- 21632 N 48th St
- 4704 E Melinda Ln
- 4632 E Melinda Ln
- 4834 E Robin Ln
- 22232 N 48th St
- 22026 N 44th Place
- 22236 N 48th St
- 4410 E Robin Ln
- 4511 E Kirkland Rd
- 4623 E Lone Cactus Dr
- 5014 E Kirkland Rd
- 4409 E Kirkland Rd
- 4506 E Lone Cactus Dr
- 4350 E Gatewood Dr
- 22432 N 48th St
- 4635 E Patrick Ln
