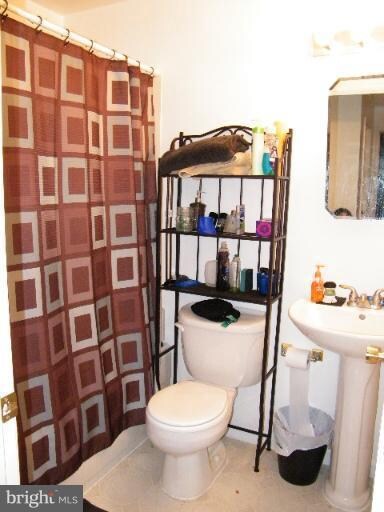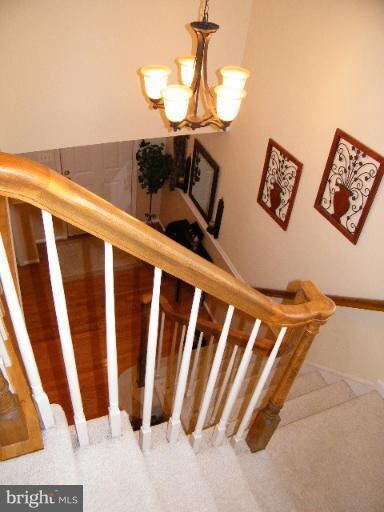
21885 Shallow Rock Square Sterling, VA 20164
Highlights
- Curved or Spiral Staircase
- Deck
- Open Floorplan
- Colonial Architecture
- Wood Flooring
- Game Room
About This Home
As of May 2016Nice End unit TH, 3 finished lvs, bright and spacious, 3 BD 2 Dens, 3.5 BA nice kitchen w family room, fully fenced, deck, HW floors on main lv, 2 story open foyer, great th for the money, great space and parking, close to shopping and main areas please call contact before showing, owner in the house most of the time, thanks for showing.
Last Agent to Sell the Property
Long & Foster Real Estate, Inc. Listed on: 10/17/2011

Townhouse Details
Home Type
- Townhome
Est. Annual Taxes
- $3,324
Year Built
- Built in 1991
Lot Details
- 2,614 Sq Ft Lot
- 1 Common Wall
- Property is Fully Fenced
- Property is in very good condition
HOA Fees
- $82 Monthly HOA Fees
Parking
- 2 Assigned Parking Spaces
Home Design
- Colonial Architecture
- Vinyl Siding
Interior Spaces
- 1,692 Sq Ft Home
- Property has 3 Levels
- Curved or Spiral Staircase
- Ceiling height of 9 feet or more
- Ceiling Fan
- Screen For Fireplace
- Fireplace Mantel
- Window Treatments
- Entrance Foyer
- Family Room
- Open Floorplan
- Living Room
- Dining Room
- Den
- Game Room
- Wood Flooring
- Finished Basement
- Connecting Stairway
Kitchen
- Gas Oven or Range
- Dishwasher
- Disposal
Bedrooms and Bathrooms
- 3 Bedrooms
- En-Suite Primary Bedroom
- En-Suite Bathroom
- 3.5 Bathrooms
Laundry
- Dryer
- Washer
Outdoor Features
- Deck
Utilities
- Central Heating and Cooling System
- Vented Exhaust Fan
- Natural Gas Water Heater
- Public Septic
- Cable TV Available
Listing and Financial Details
- Tax Lot 7
- Assessor Parcel Number 014273614000
Community Details
Overview
- Association fees include pool(s), snow removal, trash
- Emerald End Unit
Recreation
- Community Playground
- Community Pool
Ownership History
Purchase Details
Home Financials for this Owner
Home Financials are based on the most recent Mortgage that was taken out on this home.Purchase Details
Purchase Details
Purchase Details
Purchase Details
Home Financials for this Owner
Home Financials are based on the most recent Mortgage that was taken out on this home.Purchase Details
Home Financials for this Owner
Home Financials are based on the most recent Mortgage that was taken out on this home.Purchase Details
Home Financials for this Owner
Home Financials are based on the most recent Mortgage that was taken out on this home.Purchase Details
Home Financials for this Owner
Home Financials are based on the most recent Mortgage that was taken out on this home.Similar Homes in Sterling, VA
Home Values in the Area
Average Home Value in this Area
Purchase History
| Date | Type | Sale Price | Title Company |
|---|---|---|---|
| Warranty Deed | $365,000 | Mbh Settlement Group Lc | |
| Special Warranty Deed | $250,000 | None Available | |
| Quit Claim Deed | -- | -- | |
| Trustee Deed | $276,412 | -- | |
| Warranty Deed | $295,000 | -- | |
| Special Warranty Deed | $270,000 | -- | |
| Warranty Deed | $440,000 | -- | |
| Deed | $145,500 | -- |
Mortgage History
| Date | Status | Loan Amount | Loan Type |
|---|---|---|---|
| Open | $345,000 | New Conventional | |
| Previous Owner | $295,000 | VA | |
| Previous Owner | $257,936 | FHA | |
| Previous Owner | $352,000 | New Conventional | |
| Previous Owner | $130,950 | No Value Available |
Property History
| Date | Event | Price | Change | Sq Ft Price |
|---|---|---|---|---|
| 05/06/2016 05/06/16 | Sold | $365,000 | -2.6% | $216 / Sq Ft |
| 03/15/2016 03/15/16 | Pending | -- | -- | -- |
| 03/08/2016 03/08/16 | For Sale | $374,900 | +27.1% | $222 / Sq Ft |
| 01/25/2012 01/25/12 | Sold | $295,000 | -1.6% | $174 / Sq Ft |
| 11/28/2011 11/28/11 | Pending | -- | -- | -- |
| 10/18/2011 10/18/11 | For Sale | $299,900 | +1.7% | $177 / Sq Ft |
| 10/17/2011 10/17/11 | Off Market | $295,000 | -- | -- |
Tax History Compared to Growth
Tax History
| Year | Tax Paid | Tax Assessment Tax Assessment Total Assessment is a certain percentage of the fair market value that is determined by local assessors to be the total taxable value of land and additions on the property. | Land | Improvement |
|---|---|---|---|---|
| 2024 | $4,487 | $518,780 | $168,500 | $350,280 |
| 2023 | $4,389 | $501,630 | $168,500 | $333,130 |
| 2022 | $4,216 | $473,680 | $158,500 | $315,180 |
| 2021 | $4,436 | $452,640 | $133,500 | $319,140 |
| 2020 | $4,333 | $418,680 | $118,500 | $300,180 |
| 2019 | $4,151 | $397,190 | $118,500 | $278,690 |
| 2018 | $4,117 | $379,450 | $118,500 | $260,950 |
| 2017 | $4,184 | $371,950 | $118,500 | $253,450 |
| 2016 | $3,977 | $347,300 | $0 | $0 |
| 2015 | $3,977 | $231,890 | $0 | $231,890 |
| 2014 | -- | $218,830 | $0 | $218,830 |
Agents Affiliated with this Home
-

Seller's Agent in 2016
Shabbir Ahmed
Samson Properties
(703) 728-0051
7 Total Sales
-

Buyer's Agent in 2016
Dianne Misleh
Weichert Corporate
(703) 298-5573
17 Total Sales
-

Seller's Agent in 2012
Guillermo Patino
Long & Foster
(703) 932-7550
2 in this area
73 Total Sales
-

Buyer's Agent in 2012
Larissa Olentyr
Olentyr Realty & Property Management, LLC
(571) 214-7647
17 Total Sales
Map
Source: Bright MLS
MLS Number: 1004619936
APN: 014-27-3614
- 46891 Eaton Terrace Unit 101
- 21845 Baldwin Square Unit 201
- 46939 Rabbitrun Terrace
- 21923 Myrtlewood Square
- 46930 Trumpet Cir
- 46932 Trumpet Cir
- 21806 Leatherleaf Cir
- 21031 Thoreau Ct
- 111 Elm Tree Ln
- 108 Cherry Tree Ct
- 12213 Windsor Hall Way
- 800 N Croydon St
- 201 E Lynn Ct
- 209 Rector St
- 103 E Amhurst St
- 29 Cedar Dr
- 120 N Kennedy Rd
- 208 Keyes Ct
- 1605 N Amelia St
- 21792 Hawksbill High Cir






