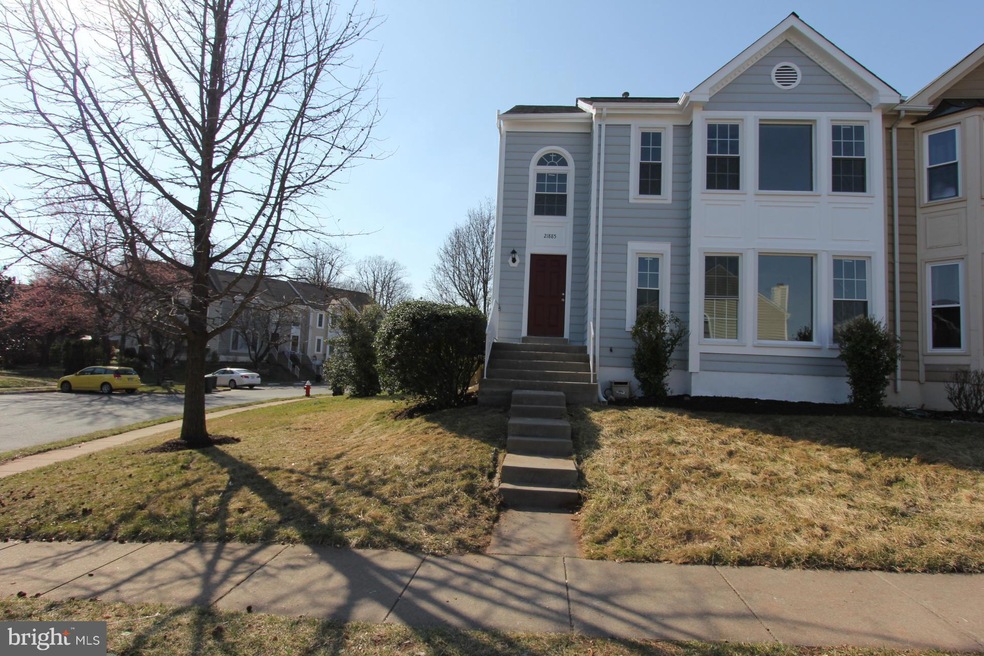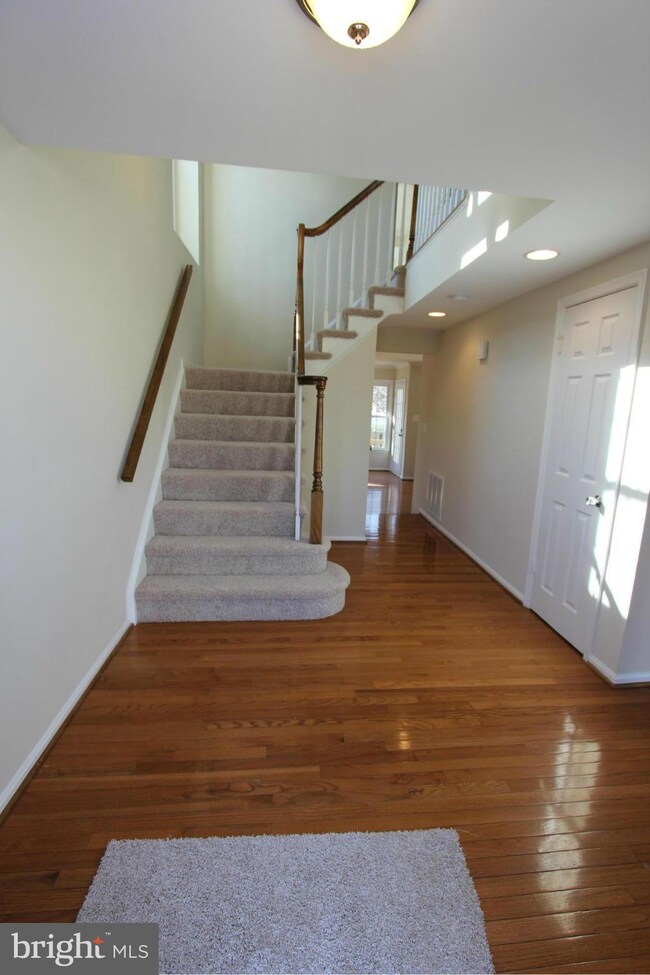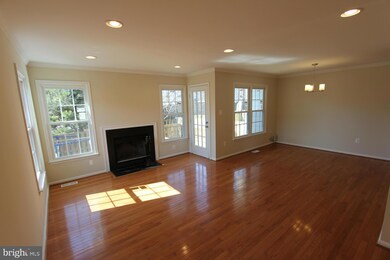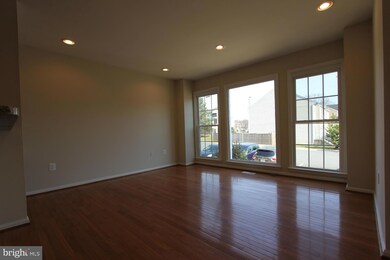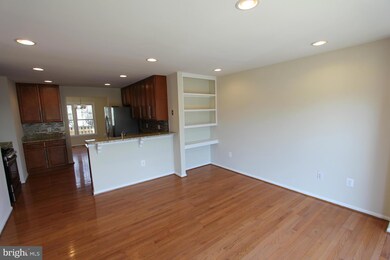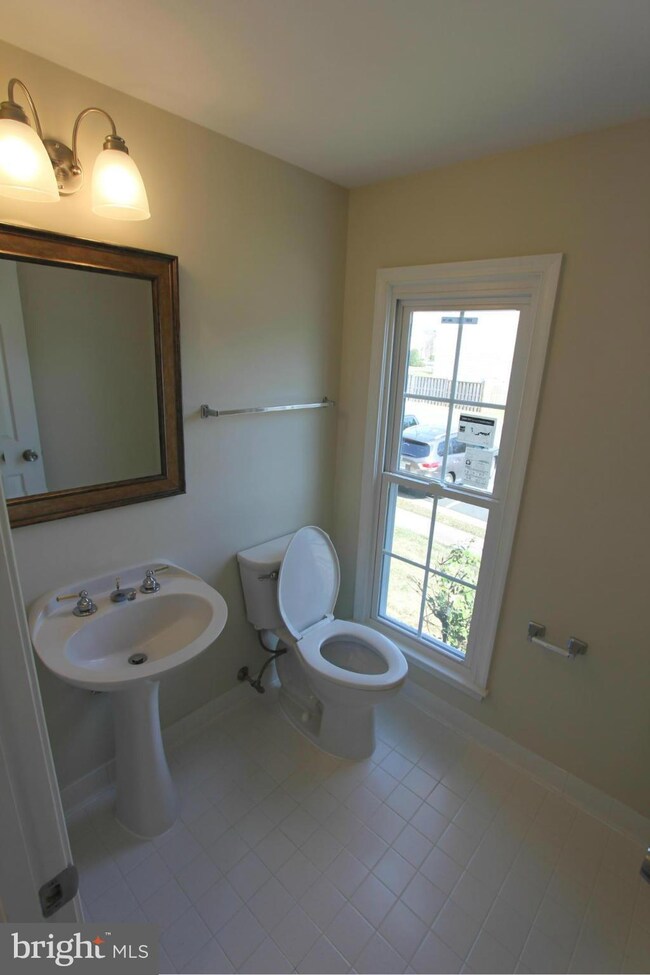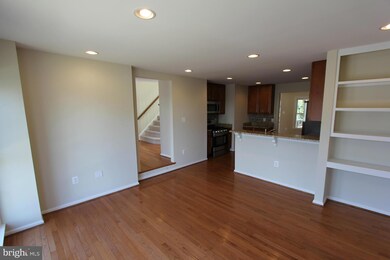
21885 Shallow Rock Square Sterling, VA 20164
Highlights
- Gourmet Kitchen
- Colonial Architecture
- Wood Flooring
- Open Floorplan
- Wood Burning Stove
- 1 Fireplace
About This Home
As of May 2016Beautifully Fully Renovated End unit TH, 3 finished lvs, bright and spacious, 3 BD 2 Dens, 3.5. New Updated kitchen with Granite counter tops, cabinets, New carpet, Fresh paint interior & Exterior, recessed lights, New stainless steel appliances, Hardwood floor. upgraded fixtures. Huge Master bed with walk in closet, Updated Bath rooms, new windows, Fenced back yard with deck and many more.
Townhouse Details
Home Type
- Townhome
Est. Annual Taxes
- $4,487
Year Built
- Built in 1991
Lot Details
- 2,614 Sq Ft Lot
- 1 Common Wall
HOA Fees
- $98 Monthly HOA Fees
Home Design
- Colonial Architecture
- Aluminum Siding
Interior Spaces
- Property has 3 Levels
- Open Floorplan
- Crown Molding
- Ceiling Fan
- 1 Fireplace
- Wood Burning Stove
- Low Emissivity Windows
- ENERGY STAR Qualified Doors
- Entrance Foyer
- Family Room
- Living Room
- Dining Room
- Den
- Utility Room
- Wood Flooring
Kitchen
- Gourmet Kitchen
- Gas Oven or Range
- Microwave
- ENERGY STAR Qualified Refrigerator
- Ice Maker
- Dishwasher
- Upgraded Countertops
- Disposal
Bedrooms and Bathrooms
- 3 Bedrooms
- En-Suite Primary Bedroom
- En-Suite Bathroom
- 3.5 Bathrooms
Laundry
- Laundry Room
- Dryer
- Washer
Finished Basement
- Heated Basement
- Connecting Stairway
Parking
- Off-Street Parking
- 2 Assigned Parking Spaces
Utilities
- 90% Forced Air Heating and Cooling System
- Heating System Uses Oil
- Natural Gas Water Heater
- Public Septic
Community Details
- Woodstone Subdivision
Listing and Financial Details
- Assessor Parcel Number 014273614000
Ownership History
Purchase Details
Home Financials for this Owner
Home Financials are based on the most recent Mortgage that was taken out on this home.Purchase Details
Purchase Details
Purchase Details
Purchase Details
Home Financials for this Owner
Home Financials are based on the most recent Mortgage that was taken out on this home.Purchase Details
Home Financials for this Owner
Home Financials are based on the most recent Mortgage that was taken out on this home.Purchase Details
Home Financials for this Owner
Home Financials are based on the most recent Mortgage that was taken out on this home.Purchase Details
Home Financials for this Owner
Home Financials are based on the most recent Mortgage that was taken out on this home.Similar Homes in Sterling, VA
Home Values in the Area
Average Home Value in this Area
Purchase History
| Date | Type | Sale Price | Title Company |
|---|---|---|---|
| Warranty Deed | $365,000 | Mbh Settlement Group Lc | |
| Special Warranty Deed | $250,000 | None Available | |
| Quit Claim Deed | -- | -- | |
| Trustee Deed | $276,412 | -- | |
| Warranty Deed | $295,000 | -- | |
| Special Warranty Deed | $270,000 | -- | |
| Warranty Deed | $440,000 | -- | |
| Deed | $145,500 | -- |
Mortgage History
| Date | Status | Loan Amount | Loan Type |
|---|---|---|---|
| Open | $345,000 | New Conventional | |
| Previous Owner | $295,000 | VA | |
| Previous Owner | $257,936 | FHA | |
| Previous Owner | $352,000 | New Conventional | |
| Previous Owner | $130,950 | No Value Available |
Property History
| Date | Event | Price | Change | Sq Ft Price |
|---|---|---|---|---|
| 05/06/2016 05/06/16 | Sold | $365,000 | -2.6% | $216 / Sq Ft |
| 03/15/2016 03/15/16 | Pending | -- | -- | -- |
| 03/08/2016 03/08/16 | For Sale | $374,900 | +27.1% | $222 / Sq Ft |
| 01/25/2012 01/25/12 | Sold | $295,000 | -1.6% | $174 / Sq Ft |
| 11/28/2011 11/28/11 | Pending | -- | -- | -- |
| 10/18/2011 10/18/11 | For Sale | $299,900 | +1.7% | $177 / Sq Ft |
| 10/17/2011 10/17/11 | Off Market | $295,000 | -- | -- |
Tax History Compared to Growth
Tax History
| Year | Tax Paid | Tax Assessment Tax Assessment Total Assessment is a certain percentage of the fair market value that is determined by local assessors to be the total taxable value of land and additions on the property. | Land | Improvement |
|---|---|---|---|---|
| 2024 | $4,487 | $518,780 | $168,500 | $350,280 |
| 2023 | $4,389 | $501,630 | $168,500 | $333,130 |
| 2022 | $4,216 | $473,680 | $158,500 | $315,180 |
| 2021 | $4,436 | $452,640 | $133,500 | $319,140 |
| 2020 | $4,333 | $418,680 | $118,500 | $300,180 |
| 2019 | $4,151 | $397,190 | $118,500 | $278,690 |
| 2018 | $4,117 | $379,450 | $118,500 | $260,950 |
| 2017 | $4,184 | $371,950 | $118,500 | $253,450 |
| 2016 | $3,977 | $347,300 | $0 | $0 |
| 2015 | $3,977 | $231,890 | $0 | $231,890 |
| 2014 | -- | $218,830 | $0 | $218,830 |
Agents Affiliated with this Home
-

Seller's Agent in 2016
Shabbir Ahmed
Samson Properties
(703) 728-0051
6 Total Sales
-

Buyer's Agent in 2016
Dianne Misleh
Weichert Corporate
(703) 298-5573
17 Total Sales
-

Seller's Agent in 2012
Guillermo Patino
Long & Foster
(703) 932-7550
2 in this area
72 Total Sales
-

Buyer's Agent in 2012
Larissa Olentyr
Olentyr Realty & Property Management, LLC
(571) 214-7647
17 Total Sales
Map
Source: Bright MLS
MLS Number: 1000678647
APN: 014-27-3614
- 46891 Eaton Terrace Unit 101
- 21845 Baldwin Square Unit 201
- 46939 Rabbitrun Terrace
- 21923 Myrtlewood Square
- 46930 Trumpet Cir
- 46932 Trumpet Cir
- 21806 Leatherleaf Cir
- 21031 Thoreau Ct
- 111 Elm Tree Ln
- 108 Cherry Tree Ct
- 12213 Windsor Hall Way
- 800 N Croydon St
- 201 E Lynn Ct
- 209 Rector St
- 103 E Amhurst St
- 29 Cedar Dr
- 120 N Kennedy Rd
- 208 Keyes Ct
- 1605 N Amelia St
- 21792 Hawksbill High Cir
