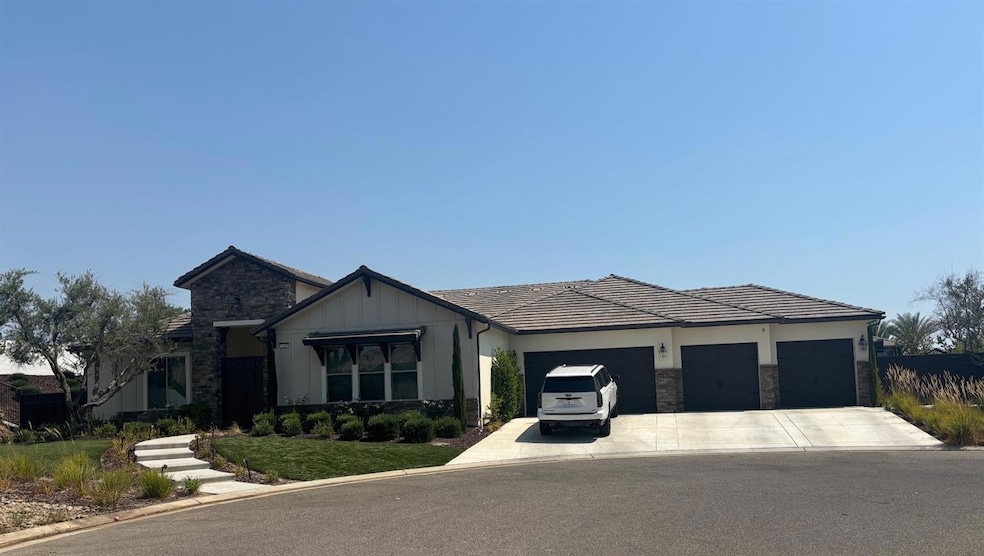
2189 E Strathspey Way Fresno, CA 93730
Woodward Park NeighborhoodEstimated payment $16,913/month
Highlights
- Fitness Center
- In Ground Pool
- Property is near a lake
- James S. Fugman Elementary School Rated A
- Gated Community
- 0.58 Acre Lot
About This Home
Exquisite Modern Farmhouse in Villa Alicante-Gated Copper River Luxury with Custom Pool. Welcome Strathspey Way, a breathtaking 2022-built luxury estate located in one of North Fresno's most exclusive gated communities. This beautifully designed Residence 5 Modern Farmhouse has been elevated even further with the recent addition of a magnificent custom swimming pool offering the ultimate blend of sophistication, comfort, and California outdoor living. Step through wrought-iron gates into your own private courtyard oasis with an outdoor fireplace, and feel instantly transported. Inside you're greeted by an expansive open-concept layout with soaring ceilings and a seamless indoor-outdoor flow. Extended 16' glass sliding doors reveal a stunning view of the professionally designed backyard retreat ideal for relaxation or entertaining on any scale. Highlights include: Expansive 413 sq. ft. covered patio connected to the luxurious owner's suite, which features a spa-like bath with a corner soaking tub, extended walk-in shower, and direct patio access.325 sq. ft. private courtyard with fireplace - perfect for intimate gatherings. Elegant formal dining room with built-in wine cabinet for elevated entertaining. Gourmet kitchen with high-end appliances, premium finishes, and endless custom designer upgrades Newly built resort-style pool that transforms the backyardserene escape
Home Details
Home Type
- Single Family
Est. Annual Taxes
- $25,506
Year Built
- Built in 2022
Lot Details
- 0.58 Acre Lot
- Mature Landscaping
- Front and Back Yard Sprinklers
- Lawn
- Property is zoned RS3
HOA Fees
- $151 Monthly HOA Fees
Home Design
- Ranch Style House
- Concrete Foundation
- Tile Roof
- Stone Exterior Construction
- Stucco
Interior Spaces
- 4,472 Sq Ft Home
- 2 Fireplaces
- Double Pane Windows
- Laundry in unit
Flooring
- Carpet
- Tile
Bedrooms and Bathrooms
- 4 Bedrooms
- 4 Bathrooms
Outdoor Features
- In Ground Pool
- Property is near a lake
- Covered patio or porch
Utilities
- Central Heating and Cooling System
- Propane
Community Details
Overview
- Greenbelt
Amenities
- Sauna
- Clubhouse
Recreation
- Tennis Courts
- Community Playground
- Fitness Center
- Community Pool
- Community Spa
Security
- Gated Community
Map
Home Values in the Area
Average Home Value in this Area
Tax History
| Year | Tax Paid | Tax Assessment Tax Assessment Total Assessment is a certain percentage of the fair market value that is determined by local assessors to be the total taxable value of land and additions on the property. | Land | Improvement |
|---|---|---|---|---|
| 2023 | $25,506 | $2,108,460 | $612,000 | $1,496,460 |
| 2022 | $12,396 | $618,340 | $618,340 | $0 |
| 2021 | $7,321 | $606,216 | $606,216 | $0 |
| 2020 | $6,818 | $561,000 | $561,000 | $0 |
| 2019 | $785 | $63,793 | $63,793 | $0 |
| 2018 | $768 | $62,543 | $62,543 | $0 |
| 2017 | $755 | $61,317 | $61,317 | $0 |
| 2016 | $730 | $60,115 | $60,115 | $0 |
| 2015 | $389 | $31,633 | $31,633 | $0 |
| 2014 | $11 | $0 | $0 | $0 |
Property History
| Date | Event | Price | Change | Sq Ft Price |
|---|---|---|---|---|
| 07/14/2025 07/14/25 | For Sale | $2,650,000 | +32.5% | $593 / Sq Ft |
| 04/22/2022 04/22/22 | Sold | $2,000,000 | -4.7% | $447 / Sq Ft |
| 04/15/2022 04/15/22 | Pending | -- | -- | -- |
| 04/04/2022 04/04/22 | For Sale | $2,099,000 | -- | $469 / Sq Ft |
Purchase History
| Date | Type | Sale Price | Title Company |
|---|---|---|---|
| Grant Deed | $2,023,500 | Old Republic Title | |
| Grant Deed | -- | Old Republic Title Company | |
| Grant Deed | $2,200,000 | Old Republic Title Company |
Mortgage History
| Date | Status | Loan Amount | Loan Type |
|---|---|---|---|
| Previous Owner | $40,000,000 | Commercial |
Similar Homes in Fresno, CA
Source: Fresno MLS
MLS Number: 633763
APN: 579-270-09S
- 2490 E Copper Ridge Dr
- 2242 E Carnoustie Ave
- 2243 E Carnoustie Ave
- 11320 N Blue Sage Ave
- 11346 N Garden Sage Ave
- 2067 E Axelson Dr
- 2136 E Royal Dornoch Ave
- 11395 N Monte Vista Way
- 2283 E Courtside Dr
- 2591 E Copper Ave
- 2283 E Sarazen Ave
- 1728 E Green Sage Ave
- 11337 N Cherry Sage Ave
- 2096 E Olympic Ave
- 11609 N Sandy Par Dr
- 2266 E Bogie Way
- 2291 E Prestwick Ave
- 1732 E Calle Verde Way
- 1639 E Clubhouse Dr
- 2567 E Sarazen Ave
- 2445 E Copper Ave
- 2846 E Tamarind Dr
- 11378 N Via Montessori Dr
- 1462 E Via Giglio Dr
- 2290 E Carter Ave
- 11233 N Alicante Dr
- 1127 E Pinehurst Ave
- 561 W Behymer Ave
- 1586 E Granada Ave
- 966 E Sutton Dr
- 9326 N Jade Ave
- 1164 E Perrin Ave
- 1242 E Champlain Dr
- 1650 E Shepherd Ave
- 1247 E Le Parc Dr
- 2740 E Shepherd Ave
- 1325 E Foxhill Dr
- 9375 N Saybrook Dr
- 2406 E Omaha Ave
- 2063 N Walling Ln
