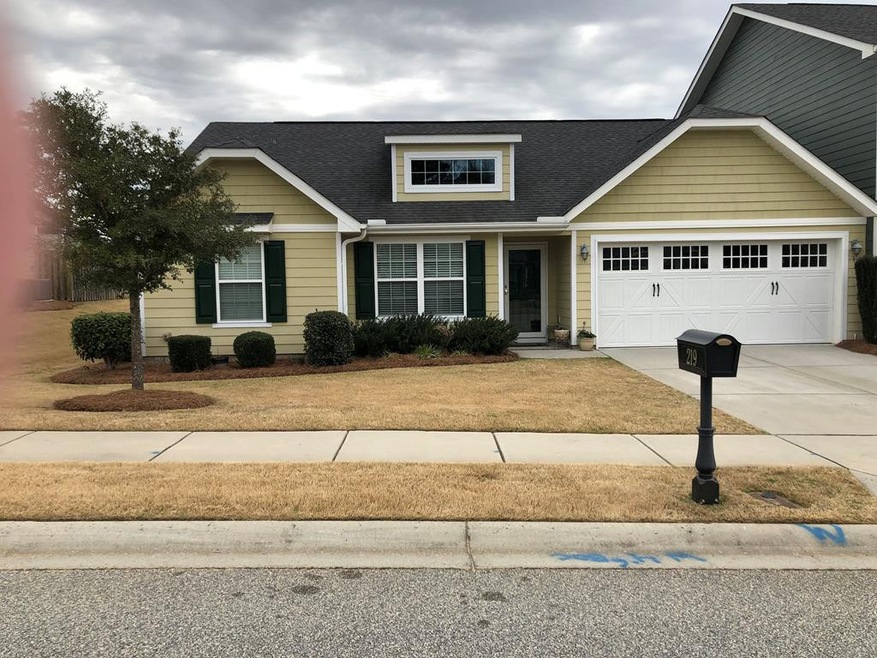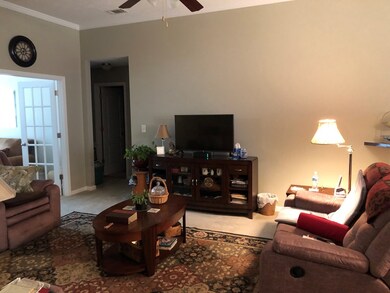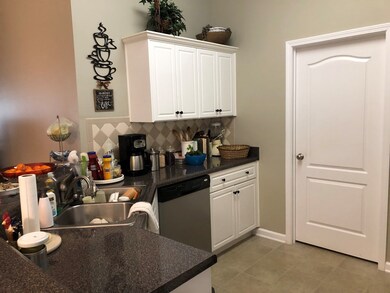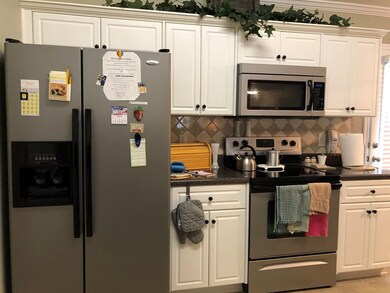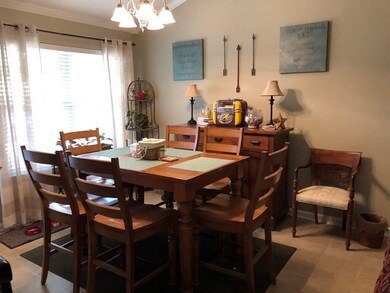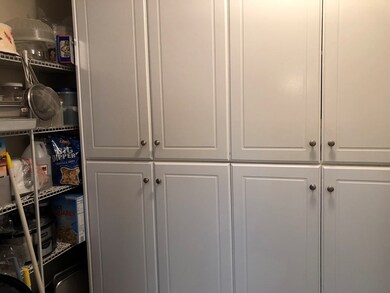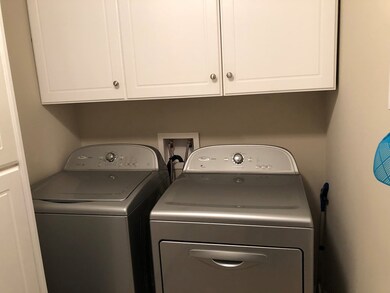
Highlights
- Newly Painted Property
- Ranch Style House
- Covered patio or porch
- Blue Ridge Elementary School Rated A
- Great Room
- Breakfast Room
About This Home
As of December 2020Beautiful 3 bedroom ranch in well sought after Steeplechase. This home features split bedroom plan with an additional room that can be used as a study or playroom. Nice size laundry room and pantry, covered porch, fenced yard, and an end unit. New hot water heater.
Last Agent to Sell the Property
Nancy Hodge
Blanchard & Calhoun - Evans License #178588 Listed on: 02/11/2019
Home Details
Home Type
- Single Family
Est. Annual Taxes
- $2,636
Year Built
- Built in 2011
Lot Details
- Privacy Fence
- Landscaped
- Front and Back Yard Sprinklers
Parking
- 2 Car Attached Garage
Home Design
- Ranch Style House
- Newly Painted Property
- Slab Foundation
- Composition Roof
- HardiePlank Type
Interior Spaces
- 1,567 Sq Ft Home
- Wired For Data
- Built-In Features
- Insulated Windows
- Blinds
- Insulated Doors
- Entrance Foyer
- Great Room
- Family Room
- Living Room
- Breakfast Room
- Dining Room
- Library
- Fire and Smoke Detector
Kitchen
- Eat-In Kitchen
- Electric Range
- Built-In Microwave
- Dishwasher
- Disposal
Flooring
- Carpet
- Vinyl
Bedrooms and Bathrooms
- 3 Bedrooms
- Split Bedroom Floorplan
- Walk-In Closet
- 2 Full Bathrooms
- Garden Bath
Laundry
- Laundry Room
- Washer and Gas Dryer Hookup
Outdoor Features
- Covered patio or porch
Schools
- Blue Ridge Elementary School
- Lakeside Middle School
- Lakeside High School
Utilities
- Heat Pump System
- Cable TV Available
Listing and Financial Details
- Assessor Parcel Number 081A146
Community Details
Overview
- Property has a Home Owners Association
- Steeplechase Subdivision
Recreation
- Community Playground
- Park
Ownership History
Purchase Details
Home Financials for this Owner
Home Financials are based on the most recent Mortgage that was taken out on this home.Purchase Details
Home Financials for this Owner
Home Financials are based on the most recent Mortgage that was taken out on this home.Purchase Details
Home Financials for this Owner
Home Financials are based on the most recent Mortgage that was taken out on this home.Similar Homes in Evans, GA
Home Values in the Area
Average Home Value in this Area
Purchase History
| Date | Type | Sale Price | Title Company |
|---|---|---|---|
| Warranty Deed | $205,000 | -- | |
| Warranty Deed | $198,000 | -- | |
| Deed | $159,100 | -- | |
| Warranty Deed | $159,020 | -- |
Mortgage History
| Date | Status | Loan Amount | Loan Type |
|---|---|---|---|
| Open | $105,000 | New Conventional | |
| Previous Owner | $148,540 | VA | |
| Previous Owner | $151,761 | VA | |
| Previous Owner | $160,920 | VA | |
| Previous Owner | $159,020 | VA |
Property History
| Date | Event | Price | Change | Sq Ft Price |
|---|---|---|---|---|
| 12/11/2020 12/11/20 | Off Market | $205,000 | -- | -- |
| 12/10/2020 12/10/20 | Sold | $205,000 | -6.8% | $131 / Sq Ft |
| 11/13/2020 11/13/20 | Price Changed | $220,000 | +7.3% | $140 / Sq Ft |
| 11/12/2020 11/12/20 | Pending | -- | -- | -- |
| 11/12/2020 11/12/20 | For Sale | $205,000 | +3.5% | $131 / Sq Ft |
| 03/13/2019 03/13/19 | Sold | $198,000 | -1.0% | $126 / Sq Ft |
| 02/11/2019 02/11/19 | Pending | -- | -- | -- |
| 02/11/2019 02/11/19 | For Sale | $199,900 | -- | $128 / Sq Ft |
Tax History Compared to Growth
Tax History
| Year | Tax Paid | Tax Assessment Tax Assessment Total Assessment is a certain percentage of the fair market value that is determined by local assessors to be the total taxable value of land and additions on the property. | Land | Improvement |
|---|---|---|---|---|
| 2024 | $2,636 | $105,100 | $20,504 | $84,596 |
| 2023 | $2,636 | $100,665 | $20,504 | $80,161 |
| 2022 | $2,230 | $85,528 | $16,204 | $69,324 |
| 2021 | $2,201 | $80,746 | $15,504 | $65,242 |
| 2020 | $2,226 | $78,069 | $15,104 | $62,965 |
| 2019 | $60 | $73,643 | $15,604 | $58,039 |
| 2018 | $693 | $68,068 | $14,404 | $53,664 |
| 2017 | $692 | $67,319 | $13,404 | $53,915 |
| 2016 | $632 | $68,178 | $12,480 | $55,698 |
| 2015 | $588 | $63,068 | $12,580 | $50,488 |
| 2014 | $609 | $60,162 | $12,280 | $47,882 |
Agents Affiliated with this Home
-
Greg Oldham

Seller's Agent in 2020
Greg Oldham
Meybohm
(706) 877-4000
179 in this area
818 Total Sales
-
N
Seller's Agent in 2019
Nancy Hodge
Blanchard & Calhoun - Evans
Map
Source: REALTORS® of Greater Augusta
MLS Number: 437238
APN: 081A146
- 119 Preakness Dr
- 1952 Avenel Ln
- 1955 Avenel Ln
- 1963 Avenel Ln
- 1980 Avenel Ln
- 4418 Peregrine Place
- 1925 Avenel Ln
- 1928 Avenel Ln
- 7304 Malton Ct
- 509 Meldon Rd
- 304 Ash Ct
- 726 Jones Creek
- 20 Winged Foot Dr
- 713 Whittingtons Ridge
- 2025 Grace Ave
- 3884 Villa Ln
- 3834 Honors Way
- 4020 Firethorn Ct
- 3812 Villa Ct
- 3527 Greenway Dr
