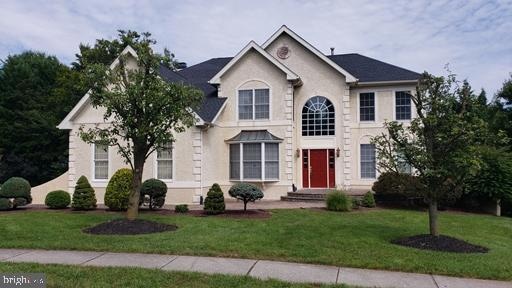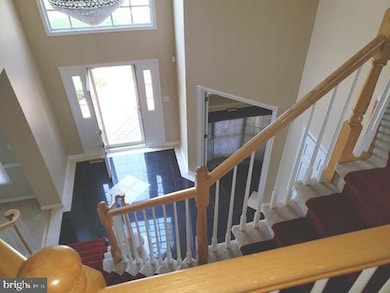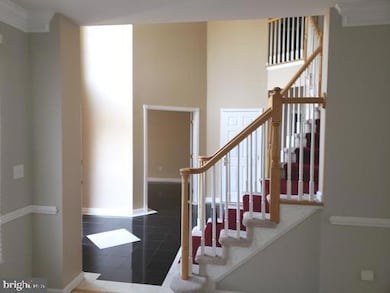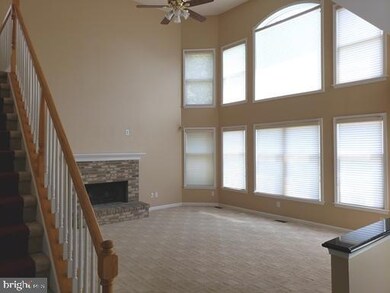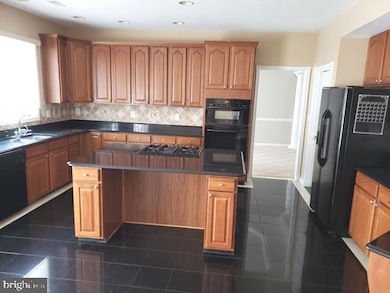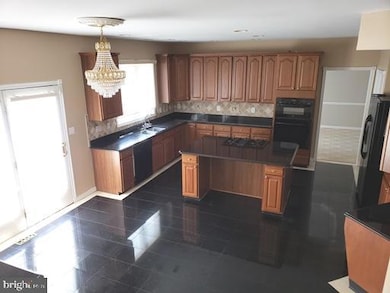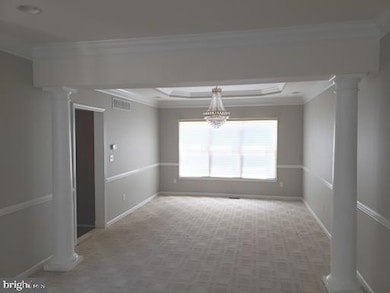219 Hockessin Cir Hockessin, DE 19707
Highlights
- Colonial Architecture
- Deck
- Cathedral Ceiling
- North Star Elementary School Rated A
- Marble Flooring
- 1 Fireplace
About This Home
If you are currently working with an agent, please contact them to schedule a tour. If you do not have an agent, we can connect you with one who can assist you.
Gorgeous Hockessin Chase stucco colonial offers a 4 BR, 5 BA, huge finished basement, and an open floor plan perfectly suited to today's lifestyle. A paver walkway leads to the elegant two-story entry foyer w/Palladian window & tile floor. Neutral carpeting flows from the spacious LR into the large formal DR with tray ceiling, recessed lights, and abundant space for entertaining. A large office w/bay window is located off the foyer. Stylish kitchen features light maple 42" cabinetry, granite counters & tile floor, center island w/gas cooktop & breakfast bar, and a neutral tile backsplash. A breakfast area leads to the rear deck. Kitchen is open to the 2-story family room w a brick wood-burning FP and a wall of windows for ample natural light. Front & rear stairs from the family room lead to the 2nd floor. Elegant master BR suite has a tray ceiling, walk-in closet, and private bath w/ soaking tub & separate shower. Second bedroom has en-suite bath; 2 additional bedrooms share a Jack and Jill bath. Finished w/o basement offers an incredible amount of living space w/a theater room, game room area w built-in bar, bonus room, and full bath. Rear yard contains a deck from the kitchen w/steps to the lower level patio (accessible from the basement) and is bordered by mature evergreens. A turned 3-car garage, North Star feeder pattern, and 3,500+ square feet make this a home you won't want to miss! SPECIAL CLAUSES: 1) Pet permitted with owner approval & pet deposit 2) No smoking permitted 3) Tenant pays all utilities including water and sewer 4) Renters insurance required 5) Tenant responsible for lawn care, grass cutting, weeding, leaf removal, snow removal 6) No alterations to home or grounds without written permission from Landlord 7) Community regulations apply 8) Special move-in procedures apply 9) Use of area rugs or floor protectors required under all furniture resting on hardwood floors 10) Security system at tenant expense 11) Service contract in place on heater 12) Clubhouse, pool, tennis courts available to tenant. Passes or keys if required are tenants responsibility 13) Ice makers/garbage disposals will be repaired at owners discretion 14) Trash included in rent
Listing Agent
(877) 456-4663 rentals@psre.com Patterson-Schwartz-Property Management License #RS-0015680 Listed on: 05/15/2025

Home Details
Home Type
- Single Family
Est. Annual Taxes
- $6,735
Year Built
- Built in 2000
Lot Details
- 0.3 Acre Lot
- Lot Dimensions are 127 x 85
- Back, Front, and Side Yard
Parking
- 3 Car Attached Garage
- Rear-Facing Garage
- Driveway
Home Design
- Colonial Architecture
- Block Foundation
- Aluminum Siding
- Stucco
Interior Spaces
- 3,525 Sq Ft Home
- Property has 2 Levels
- Tray Ceiling
- Cathedral Ceiling
- Ceiling Fan
- Skylights
- Recessed Lighting
- 1 Fireplace
- Palladian Windows
- Family Room
- Living Room
- Dining Room
- Den
- Bonus Room
- Finished Basement
- Exterior Basement Entry
- Home Security System
Kitchen
- Breakfast Area or Nook
- Eat-In Kitchen
- Stove
- Microwave
- Dishwasher
- Disposal
Flooring
- Wood
- Wall to Wall Carpet
- Marble
- Tile or Brick
- Vinyl
Bedrooms and Bathrooms
- 4 Bedrooms
- En-Suite Primary Bedroom
- Soaking Tub
Laundry
- Laundry on main level
- Dryer
- Washer
Outdoor Features
- Deck
- Patio
Schools
- North Star Elementary School
- Henry B. Du Pont Middle School
- John Dickinson High School
Utilities
- Forced Air Heating and Cooling System
- Cooling System Utilizes Natural Gas
- 200+ Amp Service
- Natural Gas Water Heater
- Cable TV Available
Listing and Financial Details
- Residential Lease
- Security Deposit $3,500
- Tenant pays for cable TV, electricity, gas, heat, hot water, insurance, lawn/tree/shrub care, sewer, snow removal, water
- Rent includes trash removal
- No Smoking Allowed
- 12-Month Lease Term
- Available 7/15/25
- $40 Application Fee
- Assessor Parcel Number 0801840077
Community Details
Overview
- No Home Owners Association
- Hockessin Chase Subdivision
Pet Policy
- Pets allowed on a case-by-case basis
- Pet Deposit $750
Map
Source: Bright MLS
MLS Number: DENC2081612
APN: 08-018.40-077
- 19 Harvest Ln
- 253 Peoples Way
- 5 Ridgewood Dr
- 308 Detjen Dr
- 515 Massaferi Way
- 1825 Graves Rd
- 27 Raphael Rd
- 10 Equestrian Cir
- 132 Farm Meadows Ln
- 21 Jarrell Farms Dr
- 121 Croom Mills Dr
- 504 Hemingway Dr
- 230 Tree Top Ln
- 5 Foxview Cir
- 319 Shannonbridge Dr
- 151 Sawin Ln
- 12 Foxview Cir
- 8 Morgan Ln
- 832 Evanson Rd
- 748 Stonehouse Way
- 839 Stockbridge Dr
- 441 Briarcreek Dr
- 805 Stockbridge Dr
- 432 Scarecrow Ct
- 706 Chimney Hill Ln
- 512 Cobblers Ln
- 315 Stoneham Dr
- 128 Wooden Carriage Dr
- 152 Bunting Dr
- 12 Foxview Cir
- 6 Hialeah Ct
- 1321 Madison Ln
- 5 Fox Chase Ln
- 1210 Madison Ln
- 711 Stonehouse Way
- 240 Cayman Ct
- 192 Steven Ln
- 5104 E Brigantine Ct
- 958 Old Wilmington Rd
- 5001 The Pines Blvd
