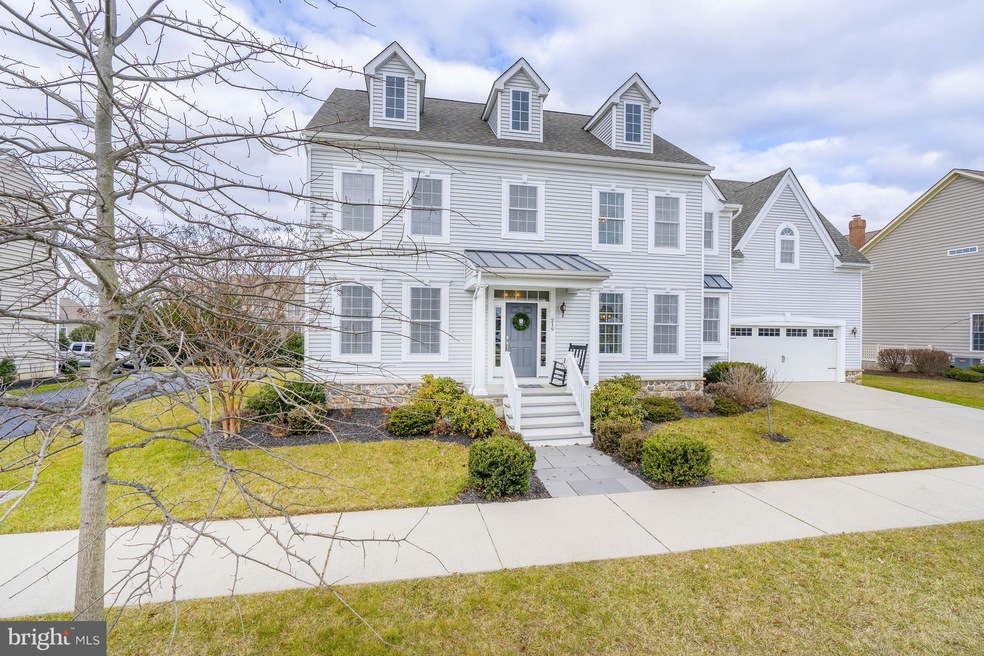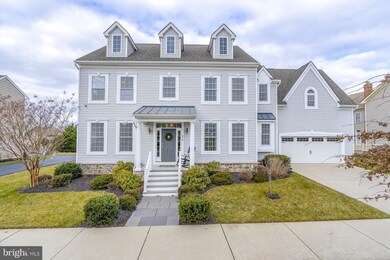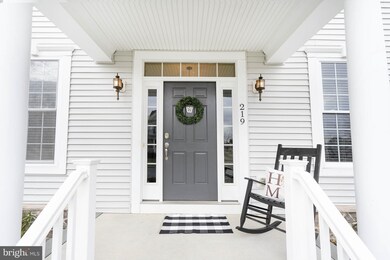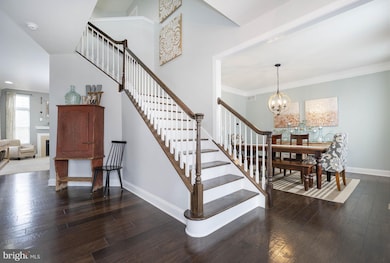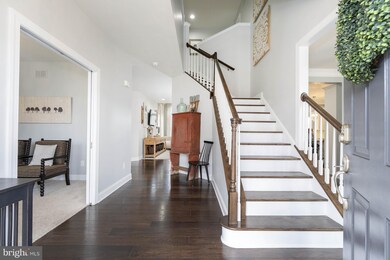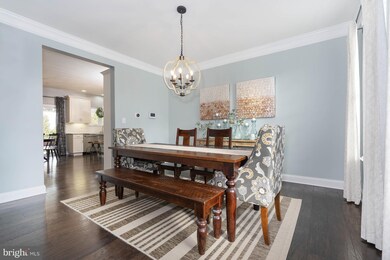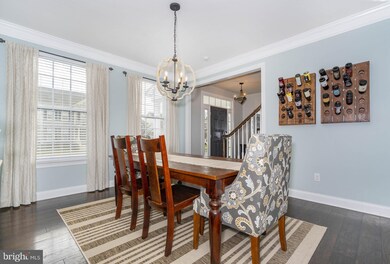
219 Wickerberry Dr Middletown, DE 19709
Estimated Value: $702,047 - $750,000
Highlights
- Fitness Center
- Colonial Architecture
- Deck
- Silver Lake Elementary School Rated A-
- Clubhouse
- Community Pool
About This Home
As of March 2021Visit this home virtually: http://www.vht.com/434133257/IDXS - Welcome to 219 Wickerberry Drive, located in the beautiful sought after community of Parkside. This 9 year old home shows like a model. As you drive up you are greeted with such curb appeal... from the light grey tones and manicured landscaped street that screams what a neighborhood. Entering into this home as you open the front door the dark hand scrapped floors, the beautiful crown moldings, and soft updated colors take you in. The living room to your left with glass pocket doors are filled with light and a great room to design as you wish... to the right is a great dining room that connects to the kitchen and family room.... The family room with its gas fireplace and open to the kitchen invites you.....The kitchen...WOW, this bright updated space, with a beautiful granite and new appliances. As we head upstairs there are 4 bedrooms..... 3 great sized rooms ...the Master bedroom is large and has an amazing master bathroom and 2 extra large closets....The fully finished basement ... if not enough space has a place for everyone....the game room, the bar, the additional family room and a hidden playhouse.....Did I mention the large lot, with the covered patio to enjoy sitting outside.............so much to see ....OPEN HOUSE this Sunday 1/24 from 12-4pm...APPOQUINIMINK SCHOOLS, CLUB HOUSE, POOL, EXERCISE ROOM.........
Last Agent to Sell the Property
Patterson-Schwartz-Middletown Listed on: 01/23/2021

Home Details
Home Type
- Single Family
Est. Annual Taxes
- $3,903
Year Built
- Built in 2013
Lot Details
- 0.26 Acre Lot
- Property is in excellent condition
- Property is zoned 23R-2
HOA Fees
- $70 Monthly HOA Fees
Home Design
- Colonial Architecture
- Stone Siding
- Vinyl Siding
Interior Spaces
- Property has 2 Levels
- Crown Molding
- Ceiling Fan
- Gas Fireplace
- Family Room
- Living Room
- Dining Room
- Den
- Home Security System
- Gas Dryer
- Finished Basement
Kitchen
- Double Oven
- Built-In Microwave
- Dishwasher
- Stainless Steel Appliances
Bedrooms and Bathrooms
- 4 Bedrooms
- En-Suite Primary Bedroom
Parking
- Driveway
- On-Street Parking
Schools
- Silver Lake Elementary School
- Louis L.Redding.Middle School
- Middletown High School
Utilities
- Forced Air Heating and Cooling System
- Cooling System Utilizes Natural Gas
- Natural Gas Water Heater
Additional Features
- Garage doors are at least 85 inches wide
- Deck
Listing and Financial Details
- Assessor Parcel Number 23-031.00-115
Community Details
Overview
- $1,000 Capital Contribution Fee
- Association fees include common area maintenance, pool(s)
- Penco HOA
- Parkside Subdivision
Amenities
- Common Area
- Clubhouse
Recreation
- Fitness Center
- Community Pool
Ownership History
Purchase Details
Home Financials for this Owner
Home Financials are based on the most recent Mortgage that was taken out on this home.Purchase Details
Home Financials for this Owner
Home Financials are based on the most recent Mortgage that was taken out on this home.Purchase Details
Home Financials for this Owner
Home Financials are based on the most recent Mortgage that was taken out on this home.Purchase Details
Home Financials for this Owner
Home Financials are based on the most recent Mortgage that was taken out on this home.Purchase Details
Home Financials for this Owner
Home Financials are based on the most recent Mortgage that was taken out on this home.Purchase Details
Similar Homes in Middletown, DE
Home Values in the Area
Average Home Value in this Area
Purchase History
| Date | Buyer | Sale Price | Title Company |
|---|---|---|---|
| Fiori Stephanie | $550,000 | Stewart Title | |
| Weimer William | $427,500 | Brennan Title Co | |
| Roldan William | $407,676 | None Available | |
| Lifestyle Parkside Llc | $90,000 | None Available | |
| K Park Llc | $520,000 | None Available | |
| P Side Llc | $765,850 | -- | |
| Lifestyle Communities Llc | $765,850 | -- |
Mortgage History
| Date | Status | Borrower | Loan Amount |
|---|---|---|---|
| Open | Fiori Stephanie | $446,160 | |
| Previous Owner | Weimer William M | $406,500 | |
| Previous Owner | Weimer William | $402,250 | |
| Previous Owner | Weimer William | $406,100 | |
| Previous Owner | Roldan William | $387,292 | |
| Previous Owner | Lifestyle Parkside Llc | $500,000 | |
| Previous Owner | Lifestyle Parkside Llc | $300,000 | |
| Previous Owner | K Park Llc | $700,000 |
Property History
| Date | Event | Price | Change | Sq Ft Price |
|---|---|---|---|---|
| 03/22/2021 03/22/21 | Sold | $550,000 | -4.3% | $121 / Sq Ft |
| 02/09/2021 02/09/21 | Pending | -- | -- | -- |
| 01/23/2021 01/23/21 | For Sale | $575,000 | +34.5% | $126 / Sq Ft |
| 06/15/2015 06/15/15 | Sold | $427,500 | -0.6% | $107 / Sq Ft |
| 04/24/2015 04/24/15 | Pending | -- | -- | -- |
| 04/01/2015 04/01/15 | For Sale | $430,000 | +5.3% | $108 / Sq Ft |
| 03/31/2013 03/31/13 | Sold | $408,220 | +11.8% | $134 / Sq Ft |
| 08/17/2012 08/17/12 | Pending | -- | -- | -- |
| 03/14/2012 03/14/12 | For Sale | $364,990 | -- | $120 / Sq Ft |
Tax History Compared to Growth
Tax History
| Year | Tax Paid | Tax Assessment Tax Assessment Total Assessment is a certain percentage of the fair market value that is determined by local assessors to be the total taxable value of land and additions on the property. | Land | Improvement |
|---|---|---|---|---|
| 2024 | $4,394 | $119,300 | $15,200 | $104,100 |
| 2023 | $358 | $119,300 | $15,200 | $104,100 |
| 2022 | $3,668 | $119,300 | $15,200 | $104,100 |
| 2021 | $3,588 | $119,300 | $15,200 | $104,100 |
| 2020 | $3,545 | $119,300 | $15,200 | $104,100 |
| 2019 | $3,502 | $119,300 | $15,200 | $104,100 |
| 2018 | $3,144 | $119,300 | $15,200 | $104,100 |
| 2017 | $358 | $119,300 | $15,200 | $104,100 |
| 2016 | $3,077 | $119,300 | $15,200 | $104,100 |
| 2015 | $2,988 | $119,300 | $15,200 | $104,100 |
| 2014 | $2,934 | $117,400 | $15,200 | $102,200 |
Agents Affiliated with this Home
-
Ann Marie Germano

Seller's Agent in 2021
Ann Marie Germano
Patterson Schwartz
(732) 740-4594
98 in this area
224 Total Sales
-
Ryan Germano

Buyer Co-Listing Agent in 2021
Ryan Germano
Patterson Schwartz
(732) 343-3883
17 in this area
34 Total Sales
-

Seller's Agent in 2015
Joseph Sardo
RE/MAX
(302) 740-1435
-
Danielle Benson

Buyer's Agent in 2015
Danielle Benson
Century 21 Gold Key Realty
(302) 983-0147
4 in this area
115 Total Sales
-
Melodie Stahley

Seller's Agent in 2013
Melodie Stahley
RE/MAX
(610) 324-0865
37 in this area
72 Total Sales
-
David Iliff

Buyer's Agent in 2013
David Iliff
Patterson Schwartz
(302) 234-6073
59 Total Sales
Map
Source: Bright MLS
MLS Number: DENC519846
APN: 23-031.00-115
- 253 Wickerberry Dr
- 152 Tuscany Dr
- 134 Betsy Rawls Dr
- 120 Betsy Rawls Dr
- 116 Betsy Rawls Dr
- 340 Ellenwood Dr
- 119 Tuscany Dr
- 878 Sweet Birch Dr
- 622 Spring Hollow Dr
- 629 Spring Hollow Dr
- 631 Spring Hollow Dr
- 336 Hostetter Blvd
- 455 Alder Ave
- 3 Graham Ct
- 5165 Summit Bridge Rd
- 149 Redden Ln
- 301 Price Dr
- 757 Wood Duck Ct
- 574 Whispering Trail
- 636 Poets Way
- 219 Wickerberry Dr
- 221 Wickerberry Dr
- 217 Wickerberry Dr
- 415 Spring Hollow Dr
- 417 Spring Hollow Dr
- 220 Wickerberry Dr
- 215 Wickerberry Dr
- 223 Wickerberry Dr
- 222 Wickerberry Dr
- 413 Spring Hollow Dr
- 419 Spring Hollow Dr
- 213 Wickerberry Dr
- 224 Wickerberry Dr
- 225 Wickerberry Dr
- 411 Spring Hollow Dr
- 212 Wickerberry Dr
- 712 Idlewyld Dr
- 15 Barnsdale Dr
- 421 Spring Hollow Dr
- 211 Wickerberry Dr
