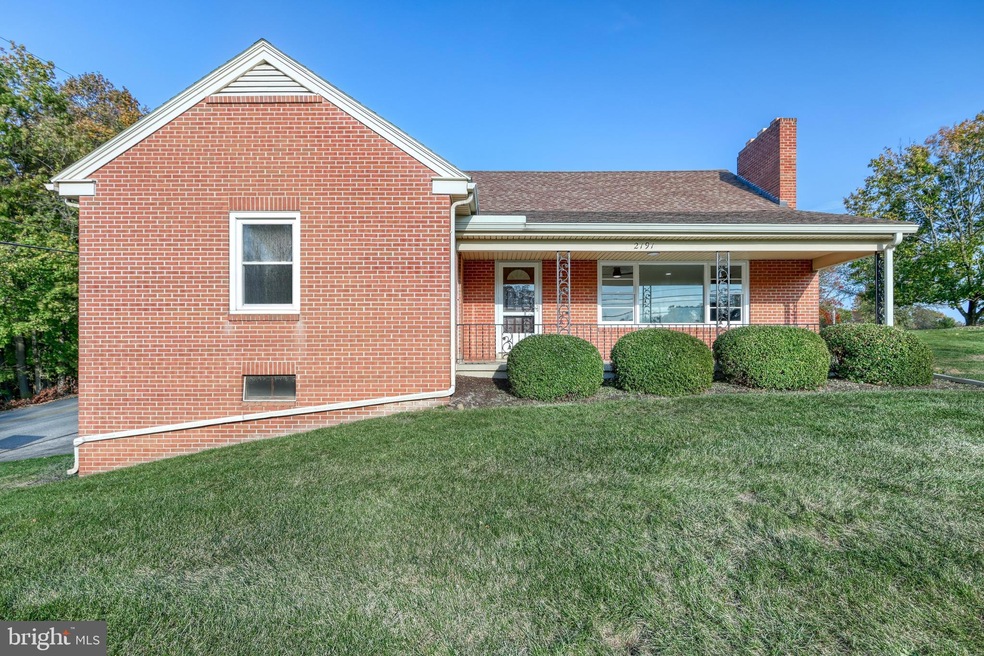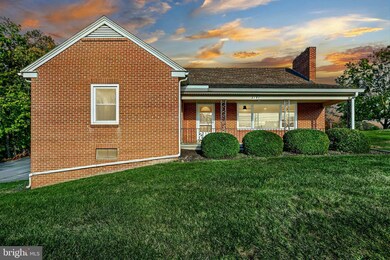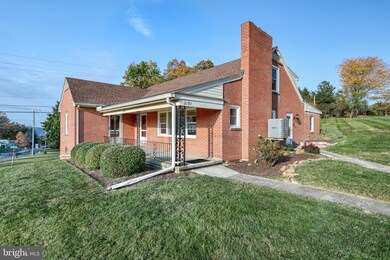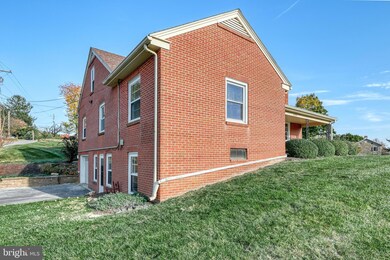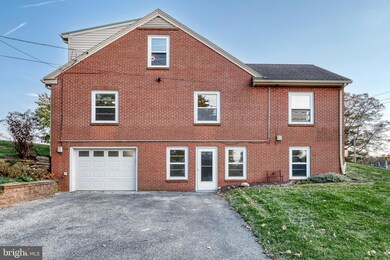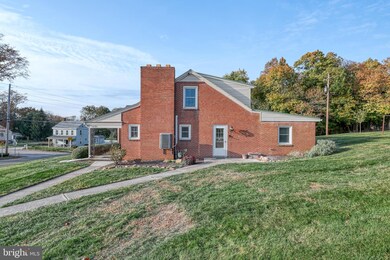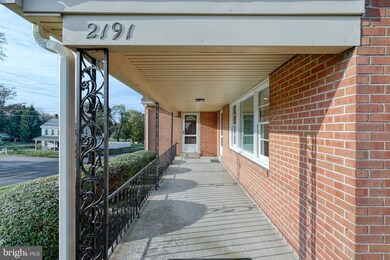
2191 Mount Zion Rd York, PA 17406
Springettsbury Township NeighborhoodHighlights
- Cape Cod Architecture
- No HOA
- Central Air
- Central York High School Rated A-
- 1 Car Attached Garage
- Hot Water Heating System
About This Home
As of February 2025WOW!!! This is a True Diamond in Central York School District!!! 4-6 Bedrooms 2 Full Baths and Situated on a LARGE LOT of a FULL ACRE!!! The Updates that this property boasts are literally something out of a PINTEREST post!!! Inside the home offers so many unique features that will pertain to the entire spectrum of buyers. Every Square inch of this property has gone through a complete transformation during the renovation process! The Main Floor boasts 2 Large Bedrooms and a 3rd Room with its Own access to the Enclosed Front Porch that could be used as Home Office or another bedroom if so desired. The Main Living Area with Wood Burning Fireplace will be the PERFECT place to relax and get Cozy as those chilly winter days approach :) Custom Island Kitchen is Completely Updated allowing the new owner to have the IDEAL place to spend time as they prepare meals for all who enter this AMAZING spread! Upstairs has a 2nd Full Bath and 2 Large Bedrooms but its the refinished Hard Wood Floors that really make this space shine!!! Fully Finished Walk Out Basement with Laundry Room, Attached One Car Garage and Bonus Room that could be used for so many different possibilities cap off this One of a Kind Opportunity! Don't let this one pass you by, schedule your private tour today and see this one for yourself!
Last Agent to Sell the Property
Coldwell Banker Realty License #RS333734 Listed on: 11/01/2024

Home Details
Home Type
- Single Family
Est. Annual Taxes
- $6,018
Year Built
- Built in 1956 | Remodeled in 2024
Lot Details
- 0.6 Acre Lot
- Rural Setting
- Property is in excellent condition
Parking
- 1 Car Attached Garage
- Side Facing Garage
Home Design
- Cape Cod Architecture
- Brick Exterior Construction
- Block Foundation
- Metal Roof
Interior Spaces
- Property has 1.5 Levels
- Wood Burning Fireplace
- Finished Basement
- Laundry in Basement
Flooring
- Carpet
- Laminate
Bedrooms and Bathrooms
Schools
- Stony Brook Elementary School
- Central York Middle School
- Central York High School
Utilities
- Central Air
- Hot Water Heating System
- Natural Gas Water Heater
Community Details
- No Home Owners Association
- Springettsbury Twp Subdivision
Listing and Financial Details
- Tax Lot 0050
- Assessor Parcel Number 46-000-KI-0050-00-00000
Ownership History
Purchase Details
Home Financials for this Owner
Home Financials are based on the most recent Mortgage that was taken out on this home.Purchase Details
Purchase Details
Home Financials for this Owner
Home Financials are based on the most recent Mortgage that was taken out on this home.Purchase Details
Similar Homes in York, PA
Home Values in the Area
Average Home Value in this Area
Purchase History
| Date | Type | Sale Price | Title Company |
|---|---|---|---|
| Deed | $335,000 | None Listed On Document | |
| Deed | $335,000 | None Listed On Document | |
| Deed | $361,340 | None Listed On Document | |
| Deed | $260,000 | None Listed On Document | |
| Deed | $40,000 | -- |
Mortgage History
| Date | Status | Loan Amount | Loan Type |
|---|---|---|---|
| Open | $301,500 | New Conventional | |
| Closed | $301,500 | New Conventional |
Property History
| Date | Event | Price | Change | Sq Ft Price |
|---|---|---|---|---|
| 02/28/2025 02/28/25 | Sold | $335,000 | -10.6% | $86 / Sq Ft |
| 01/10/2025 01/10/25 | Pending | -- | -- | -- |
| 11/29/2024 11/29/24 | Off Market | $374,900 | -- | -- |
| 11/22/2024 11/22/24 | Price Changed | $374,900 | -1.3% | $97 / Sq Ft |
| 11/14/2024 11/14/24 | Price Changed | $379,900 | -1.3% | $98 / Sq Ft |
| 11/07/2024 11/07/24 | Price Changed | $384,900 | -1.3% | $99 / Sq Ft |
| 11/04/2024 11/04/24 | Price Changed | $389,899 | 0.0% | $101 / Sq Ft |
| 11/01/2024 11/01/24 | For Sale | $389,900 | +50.0% | $101 / Sq Ft |
| 09/10/2024 09/10/24 | Sold | $260,000 | -6.3% | $99 / Sq Ft |
| 08/21/2024 08/21/24 | Pending | -- | -- | -- |
| 07/19/2024 07/19/24 | Price Changed | $277,500 | -3.5% | $106 / Sq Ft |
| 07/03/2024 07/03/24 | For Sale | $287,500 | -- | $109 / Sq Ft |
Tax History Compared to Growth
Tax History
| Year | Tax Paid | Tax Assessment Tax Assessment Total Assessment is a certain percentage of the fair market value that is determined by local assessors to be the total taxable value of land and additions on the property. | Land | Improvement |
|---|---|---|---|---|
| 2025 | $6,760 | $193,230 | $40,080 | $153,150 |
| 2024 | $5,679 | $193,230 | $40,080 | $153,150 |
| 2023 | $11,997 | $193,230 | $40,080 | $153,150 |
| 2022 | $11,927 | $193,230 | $40,080 | $153,150 |
| 2021 | $11,598 | $193,230 | $40,080 | $153,150 |
| 2020 | $11,324 | $193,230 | $40,080 | $153,150 |
| 2019 | $5,300 | $193,230 | $40,080 | $153,150 |
| 2018 | $5,188 | $193,230 | $40,080 | $153,150 |
| 2017 | $4,989 | $193,230 | $40,080 | $153,150 |
| 2016 | $0 | $193,230 | $40,080 | $153,150 |
| 2015 | -- | $193,230 | $40,080 | $153,150 |
| 2014 | -- | $193,230 | $40,080 | $153,150 |
Agents Affiliated with this Home
-
Dylan Madsen

Seller's Agent in 2025
Dylan Madsen
Coldwell Banker Realty
(717) 380-8169
22 in this area
531 Total Sales
-
Stacy Smires

Buyer's Agent in 2025
Stacy Smires
Iron Valley Real Estate of York County
(717) 870-3923
4 in this area
65 Total Sales
-
Bill Mundorff

Seller's Agent in 2024
Bill Mundorff
Berkshire Hathaway HomeServices Homesale Realty
(717) 479-1964
1 in this area
52 Total Sales
-
William Shanbarger
W
Seller Co-Listing Agent in 2024
William Shanbarger
Berkshire Hathaway HomeServices Homesale Realty
(717) 476-9515
1 in this area
22 Total Sales
Map
Source: Bright MLS
MLS Number: PAYK2071248
APN: 46-000-KI-0050.00-00000
- 3333 Poses Place
- 2254 Spangler Cir
- 3350 Saint Johns Ct
- 2570 Mount Zion Rd
- 1620 Valley Vista Dr
- 48 Jean Lo Way Unit 48
- 49 Jean Lo Way
- 20 Doersam Ct
- 1150 Kalreda Rd
- 2605 N Sherman St
- 2634 Sheridan Rd
- 2467 Pleasant View Dr
- 3615 Pleasant Valley Rd
- 3834 Druck Valley Rd
- 2123 N Sherman St
- 725 Mount Herman Blvd
- 365 Apple Tree Ln
- 2215 Dixie Dr
- 517 Pine Dr
- 1111 Arthur St
