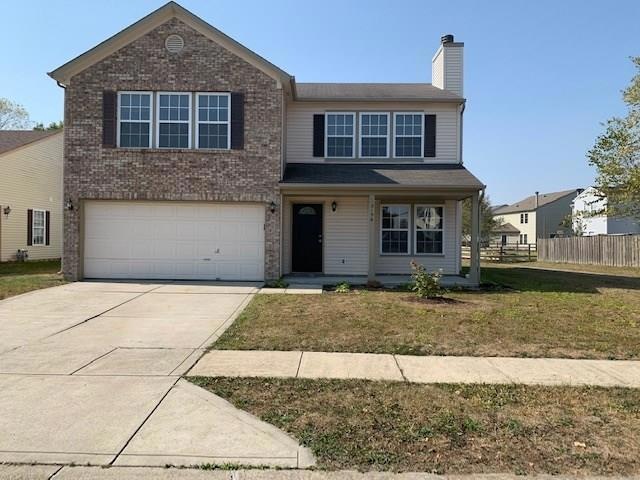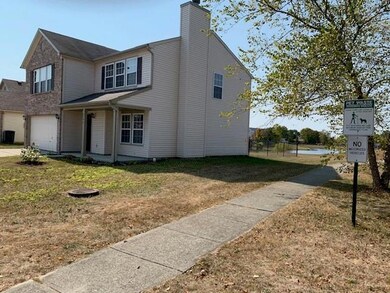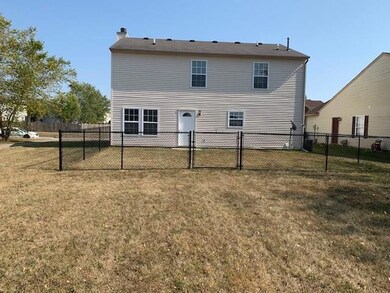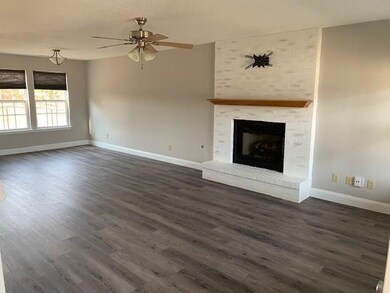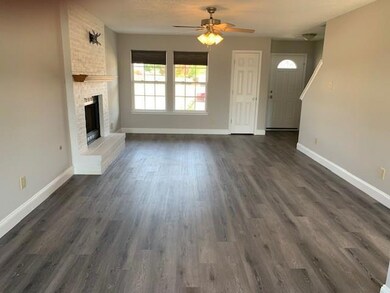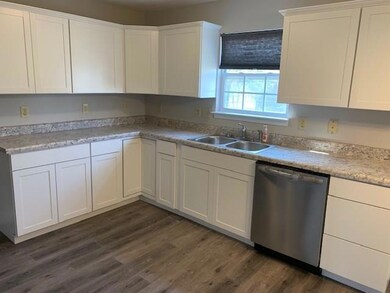
2198 Summerfield Dr Plainfield, IN 46168
Highlights
- Waterfront
- Traditional Architecture
- Hiking Trails
- Cedar Elementary School Rated A
- Covered patio or porch
- 2 Car Attached Garage
About This Home
As of December 2024Pride of ownership shows in this hard to find beauty. Move right in and enjoy the improvements and upgrades this home offers along with 3 Bedrooms, 2.5 Baths, This home features a brand new eat-in kitchen and brand new flooring throughout. The home has been completely painted inside. The upstairs has 3 bedrooms all with walk in closets. The loft is between the bedrooms and is a great bonus for the kids or office space. The backyard is partially fenced with a new chain link. The home is next to and backs up to a huge common area and a nice pond to watch the ducks and beautiful sunsets. There is a playground for the kids and trails throughout this neighborhood. Don't miss a great opportunity to enjoy all this home has to offer
Last Agent to Sell the Property
Orchard Hills Realty LLC License #RB18000793 Listed on: 10/09/2020
Last Buyer's Agent
Jodi Gandy
Honor Realty LLC
Home Details
Home Type
- Single Family
Est. Annual Taxes
- $1,576
Year Built
- Built in 2000
Lot Details
- 5,502 Sq Ft Lot
- Waterfront
HOA Fees
- $27 Monthly HOA Fees
Parking
- 2 Car Attached Garage
- Garage Door Opener
Home Design
- Traditional Architecture
- Slab Foundation
- Vinyl Construction Material
Interior Spaces
- 2-Story Property
- Fireplace Features Masonry
- Vinyl Clad Windows
- Entrance Foyer
- Living Room with Fireplace
- Fire and Smoke Detector
Kitchen
- Electric Oven
- Built-In Microwave
- Dishwasher
- Disposal
Flooring
- Carpet
- Luxury Vinyl Plank Tile
Bedrooms and Bathrooms
- 3 Bedrooms
- Walk-In Closet
Outdoor Features
- Covered patio or porch
Utilities
- Forced Air Heating System
- Heating System Uses Gas
- Gas Water Heater
Listing and Financial Details
- Tax Lot 59
- Assessor Parcel Number 320919154013000027
Community Details
Overview
- Association fees include maintenance, parkplayground
- Association Phone (317) 251-9393
- Westmere Subdivision
- Property managed by Sentry Management INC
Recreation
- Hiking Trails
Ownership History
Purchase Details
Home Financials for this Owner
Home Financials are based on the most recent Mortgage that was taken out on this home.Purchase Details
Home Financials for this Owner
Home Financials are based on the most recent Mortgage that was taken out on this home.Purchase Details
Home Financials for this Owner
Home Financials are based on the most recent Mortgage that was taken out on this home.Purchase Details
Purchase Details
Purchase Details
Similar Homes in the area
Home Values in the Area
Average Home Value in this Area
Purchase History
| Date | Type | Sale Price | Title Company |
|---|---|---|---|
| Deed | $252,500 | First American Title | |
| Warranty Deed | -- | None Available | |
| Warranty Deed | -- | First American Title Ins Co | |
| Special Warranty Deed | -- | None Available | |
| Limited Warranty Deed | -- | None Available | |
| Sheriffs Deed | $131,602 | None Available |
Mortgage History
| Date | Status | Loan Amount | Loan Type |
|---|---|---|---|
| Open | $229,775 | New Conventional | |
| Previous Owner | $75,245 | FHA |
Property History
| Date | Event | Price | Change | Sq Ft Price |
|---|---|---|---|---|
| 12/20/2024 12/20/24 | Sold | $252,500 | -8.2% | $134 / Sq Ft |
| 11/25/2024 11/25/24 | Pending | -- | -- | -- |
| 11/15/2024 11/15/24 | Price Changed | $275,000 | -1.4% | $146 / Sq Ft |
| 10/25/2024 10/25/24 | Price Changed | $279,000 | -2.1% | $148 / Sq Ft |
| 09/26/2024 09/26/24 | For Sale | $285,000 | +44.7% | $152 / Sq Ft |
| 10/30/2020 10/30/20 | Sold | $197,000 | +1.5% | $105 / Sq Ft |
| 10/09/2020 10/09/20 | For Sale | $194,000 | -- | $103 / Sq Ft |
Tax History Compared to Growth
Tax History
| Year | Tax Paid | Tax Assessment Tax Assessment Total Assessment is a certain percentage of the fair market value that is determined by local assessors to be the total taxable value of land and additions on the property. | Land | Improvement |
|---|---|---|---|---|
| 2024 | $2,183 | $196,100 | $43,000 | $153,100 |
| 2023 | $4,305 | $192,200 | $39,100 | $153,100 |
| 2022 | $4,092 | $182,700 | $37,200 | $145,500 |
| 2021 | $3,555 | $158,000 | $34,800 | $123,200 |
| 2020 | $1,662 | $148,100 | $34,800 | $113,300 |
| 2019 | $1,577 | $139,300 | $31,600 | $107,700 |
| 2018 | $1,528 | $133,200 | $31,600 | $101,600 |
| 2017 | $1,286 | $128,600 | $30,700 | $97,900 |
| 2016 | $1,278 | $127,800 | $30,700 | $97,100 |
| 2014 | $1,183 | $118,300 | $28,100 | $90,200 |
Agents Affiliated with this Home
-
Jodi Gandy

Seller's Agent in 2024
Jodi Gandy
Honor Realty LLC
(317) 340-8839
9 in this area
369 Total Sales
-

Buyer's Agent in 2024
Kristeen Feasel
Keller Williams Indy Metro S
(317) 414-1791
2 in this area
29 Total Sales
-
David Lifford

Seller's Agent in 2020
David Lifford
Orchard Hills Realty LLC
(317) 405-7060
1 in this area
63 Total Sales
Map
Source: MIBOR Broker Listing Cooperative®
MLS Number: 21744730
APN: 32-09-19-154-013.000-027
- 9206 Huntleigh Cir
- 2348 Shadowbrook Dr
- 2750 Glade Ave
- 2712 Glade Ave
- 2598 Penn Ave
- 9136 Anthem Ave
- 9160 Anthem Ave
- 9222 Anthem Ave
- 9234 Anthem Ave
- 9198 Anthem Ave
- 9184 Anthem Ave
- 9210 Anthem Ave
- 9344 Anthem Ave
- 2693 Penn Ave
- 2705 Penn Ave
- 2747 Evergreen Ave
- 1739 Wedgewood Place
- 2078 Seneca Ln
- 1893 Devonshire Ave
- 2402 Foxtail Dr
