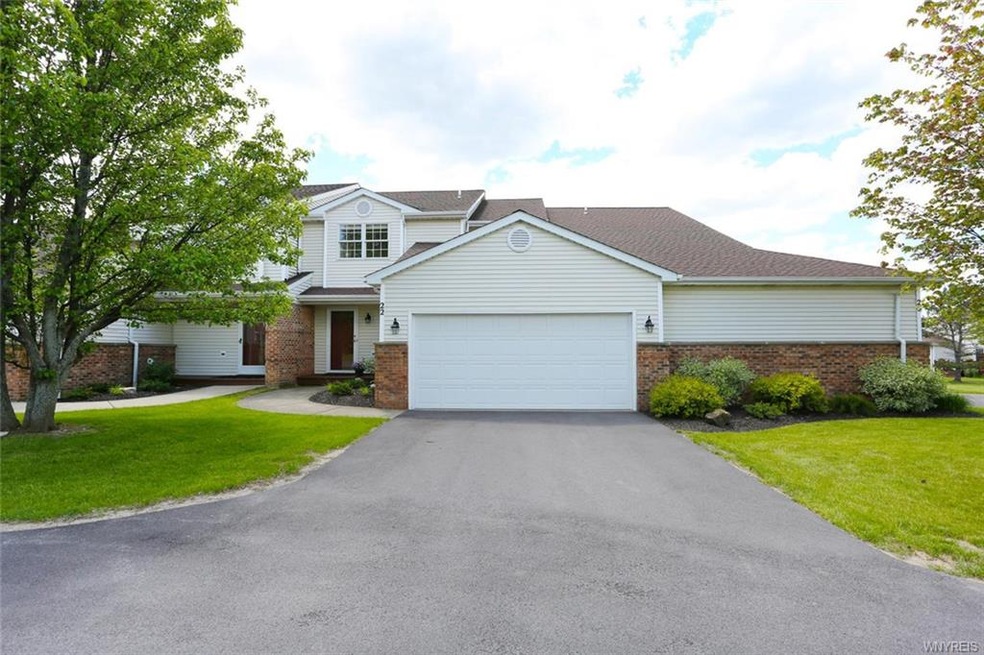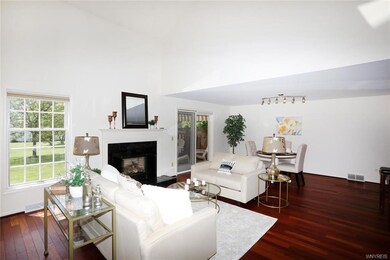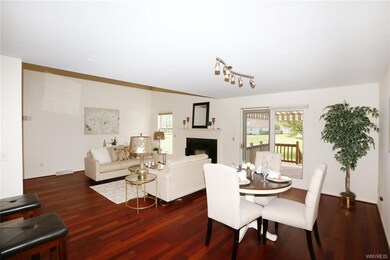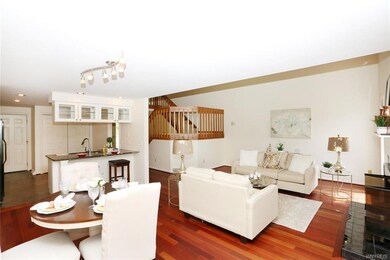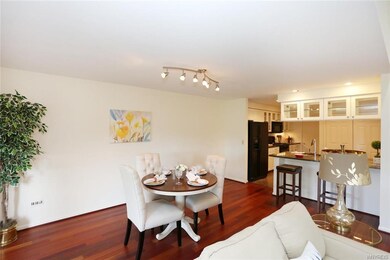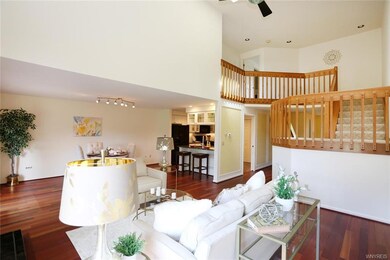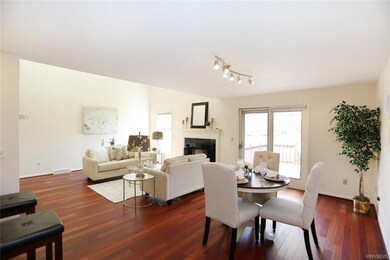22 Crabapple Ct Orchard Park, NY 14127
Highlights
- Deck
- Cathedral Ceiling
- Open Floorplan
- Orchard Park Middle School Rated A-
- Wood Flooring
- Granite Countertops
About This Home
As of November 2024Move-in ready and meticulously clean Orchard Park 2 story townhome! Open floor plan overlooking treed green space from your private back deck with covered awning. First floor has Brazilian cherry hardwood floors. Kitchen contains granite countertops, ceramic tile backsplash with built-in microwave, refrigerator, stove and dishwasher. 2 bedrooms and 3 baths. 2 car attached garage. Buy with peace of mind as seller is offering a 1-year home warranty.
Last Agent to Sell the Property
Listing by Alliance Real Estate Solutions LLC License #10491213065
Townhouse Details
Home Type
- Townhome
Est. Annual Taxes
- $5,168
Year Built
- Built in 1990
Lot Details
- 2,178 Sq Ft Lot
- Lot Dimensions are 75 x 32
- Cul-De-Sac
Home Design
- Vinyl Construction Material
Interior Spaces
- 1,457 Sq Ft Home
- 2-Story Property
- Cathedral Ceiling
- Ceiling Fan
- Gas Fireplace
- Awning
- Sliding Doors
- Two Story Entrance Foyer
- Open Floorplan
- Breakfast Room
- Laundry on main level
Kitchen
- Microwave
- Dishwasher
- Granite Countertops
- Disposal
Flooring
- Wood
- Wall to Wall Carpet
- Ceramic Tile
Bedrooms and Bathrooms
- 2 Bedrooms
Basement
- Basement Fills Entire Space Under The House
- Sump Pump
Parking
- 2 Car Attached Garage
- Garage Door Opener
Accessible Home Design
- Stepless Entry
Outdoor Features
- Deck
- Porch
Schools
- Orchard Park Middle School
- Orchard Park High School
Utilities
- Forced Air Cooling System
- Heating System Uses Gas
- Gas Water Heater
- High Speed Internet
Listing and Financial Details
- Assessor Parcel Number 146089-153-140-0004-013-000
Community Details
Overview
- Association fees include common area maintenance, common area taxes and insurance, electric, exterior building maintenance, master insurance, reserve fund, snow removal, trash/garbage collection, water/sewer fee
Pet Policy
- Limit on the number of pets
- Dogs and Cats Allowed
Ownership History
Purchase Details
Home Financials for this Owner
Home Financials are based on the most recent Mortgage that was taken out on this home.Purchase Details
Purchase Details
Home Financials for this Owner
Home Financials are based on the most recent Mortgage that was taken out on this home.Purchase Details
Home Financials for this Owner
Home Financials are based on the most recent Mortgage that was taken out on this home.Purchase Details
Home Financials for this Owner
Home Financials are based on the most recent Mortgage that was taken out on this home.Map
Home Values in the Area
Average Home Value in this Area
Purchase History
| Date | Type | Sale Price | Title Company |
|---|---|---|---|
| Warranty Deed | $265,000 | Chicago Title Insurance Co | |
| Warranty Deed | $265,000 | Chicago Title Insurance Co | |
| Quit Claim Deed | -- | None Available | |
| Quit Claim Deed | -- | None Available | |
| Warranty Deed | $320,000 | None Available | |
| Warranty Deed | $320,000 | None Available | |
| Warranty Deed | $320,000 | None Available | |
| Deed | $205,900 | None Available | |
| Deed | $205,900 | None Available | |
| Deed | $205,900 | None Available | |
| Warranty Deed | $159,000 | -- |
Mortgage History
| Date | Status | Loan Amount | Loan Type |
|---|---|---|---|
| Open | $251,700 | New Conventional | |
| Closed | $251,700 | New Conventional | |
| Previous Owner | $100,000 | Credit Line Revolving | |
| Previous Owner | $100,000 | Credit Line Revolving | |
| Previous Owner | $100,000 | Fannie Mae Freddie Mac | |
| Previous Owner | $76,300 | Credit Line Revolving |
Property History
| Date | Event | Price | Change | Sq Ft Price |
|---|---|---|---|---|
| 11/26/2024 11/26/24 | Sold | $265,000 | 0.0% | $182 / Sq Ft |
| 09/30/2024 09/30/24 | Pending | -- | -- | -- |
| 09/09/2024 09/09/24 | Price Changed | $265,000 | -5.3% | $182 / Sq Ft |
| 08/22/2024 08/22/24 | Price Changed | $279,900 | -6.4% | $192 / Sq Ft |
| 06/10/2024 06/10/24 | Price Changed | $299,000 | -9.1% | $205 / Sq Ft |
| 06/05/2024 06/05/24 | For Sale | $329,000 | +2.8% | $226 / Sq Ft |
| 07/13/2023 07/13/23 | Sold | $320,000 | +6.7% | $220 / Sq Ft |
| 06/01/2023 06/01/23 | Pending | -- | -- | -- |
| 05/18/2023 05/18/23 | For Sale | $299,900 | +45.7% | $206 / Sq Ft |
| 09/06/2017 09/06/17 | Sold | $205,900 | +8.4% | $141 / Sq Ft |
| 06/18/2017 06/18/17 | Pending | -- | -- | -- |
| 06/09/2017 06/09/17 | For Sale | $189,900 | -- | $130 / Sq Ft |
Tax History
| Year | Tax Paid | Tax Assessment Tax Assessment Total Assessment is a certain percentage of the fair market value that is determined by local assessors to be the total taxable value of land and additions on the property. | Land | Improvement |
|---|---|---|---|---|
| 2024 | -- | $95,000 | $9,000 | $86,000 |
| 2023 | $6,068 | $95,000 | $9,000 | $86,000 |
| 2022 | $5,972 | $95,000 | $9,000 | $86,000 |
| 2021 | $6,028 | $95,000 | $9,000 | $86,000 |
| 2020 | $5,838 | $95,000 | $9,000 | $86,000 |
| 2019 | $5,168 | $95,000 | $9,000 | $86,000 |
| 2018 | $5,616 | $95,000 | $9,000 | $86,000 |
| 2017 | $2,018 | $92,900 | $9,000 | $83,900 |
| 2016 | $5,203 | $92,900 | $9,000 | $83,900 |
| 2015 | -- | $92,900 | $9,000 | $83,900 |
| 2014 | -- | $92,900 | $9,000 | $83,900 |
Source: Western New York Real Estate Information Services (WNYREIS)
MLS Number: B1053905
APN: 146089-153-140-0004-013-000
- 81 Hastings Dr
- 3379 Baker Rd
- 7310 Milestrip Rd
- 125 Shawnee Place
- 176 Theresa Ct
- 16 Willowcrest Dr
- 8 Dennybrooke Ln
- 1110 Reserve Rd Unit 3
- 174 Heather Hill Dr
- 7579 Milestrip Rd
- 1011 Reserve Rd Unit 7
- 199 Heather Hill Dr
- 14 Molnar Ct
- 47 Greenspring Ct
- 39 Erwin Dr
- 74 Graystone Ln
- 27 Northridge Dr
- 38 Poplar Ave
- 266 Union Rd
- 111 Camelot Dr
