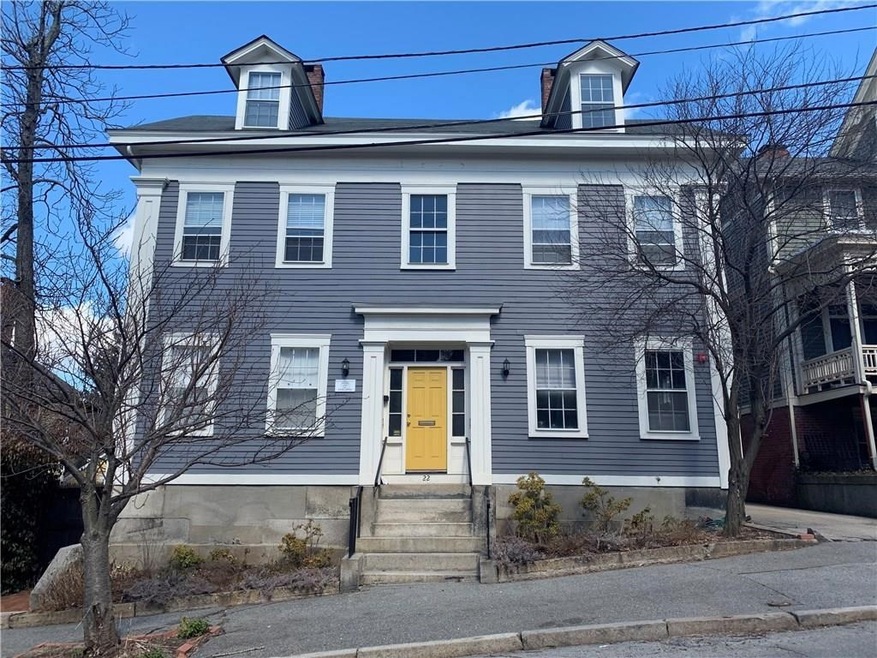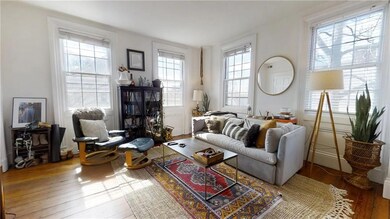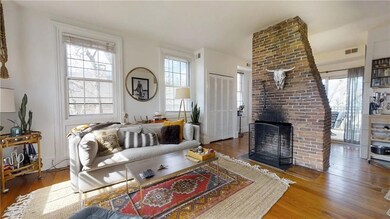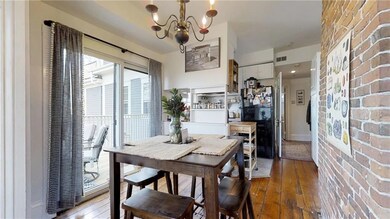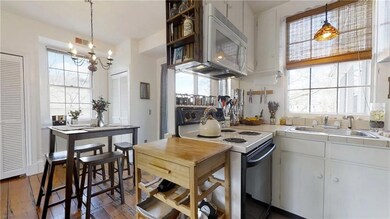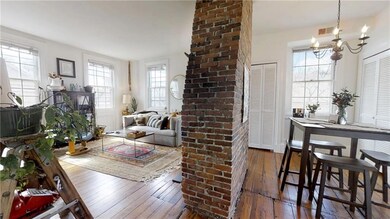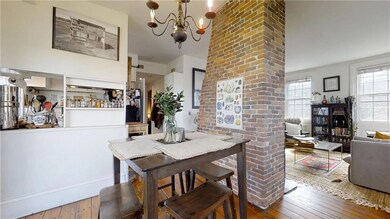
22 Halsey St Unit 4 Providence, RI 02906
College Hill NeighborhoodHighlights
- Golf Course Community
- Clubhouse
- 2 Fireplaces
- Indoor Pool
- Wood Flooring
- Tennis Courts
About This Home
As of June 2025College hill 2 bed. The charm will knock your socks off. As soon as you open the 5 panel, solid wood entry door, your eyes go immediately to the free-standing fireplace (one of two in the unit) and the original 1843 pine floors. The oversized casings and base moldings run seamlessly into the real wood decorative colonial paneling under each of the 10 windows flooding the unit with natural light. Check out the exposed brick in both bedrooms, including a beautiful decorative fireplace in the huge master bed before you walk out on the deck to take in the stunning sunset or occasional fireworks displays that look like they're being put on just for you! When the charm of your home is just too much to take, walk everywhere!: Wayland Square, the river, the mall, the movies, downtown, the canal (water fire festivals), Federal Hill, Thayer St., Brown, RISD, JWU, Amtrak, Roger Williams Park, Hope St. and world class restaurants galore. One of the most convenient "walk to everything" locations in the city. Laundry in building. 2 assigned parking spaces on site. Central Air. Water, hot water, and sewer included in fee. You will fall in love, but so will others. So DO NOT WAIT! Call for a private viewing today.
Last Buyer's Agent
Lisa Carpentier
RE/MAX Preferred License #RES.0043665

Property Details
Home Type
- Condominium
Est. Annual Taxes
- $3,686
Year Built
- Built in 1843
HOA Fees
- $367 Monthly HOA Fees
Home Design
- Wood Siding
Interior Spaces
- 859 Sq Ft Home
- 3-Story Property
- 2 Fireplaces
- Fireplace Features Masonry
- Wood Flooring
Bedrooms and Bathrooms
- 2 Bedrooms
- 1 Full Bathroom
- <<tubWithShowerToken>>
Unfinished Basement
- Basement Fills Entire Space Under The House
- Interior and Exterior Basement Entry
Parking
- 2 Parking Spaces
- No Garage
- Assigned Parking
Utilities
- Forced Air Heating and Cooling System
- Heating System Uses Gas
- 100 Amp Service
- Water Heater
Additional Features
- Indoor Pool
- Property near a hospital
Listing and Financial Details
- Tax Lot 548
- Assessor Parcel Number 22HALSEYST4PROV
Community Details
Overview
- 6 Units
- College Hill/East Side Subdivision
Amenities
- Shops
- Restaurant
- Public Transportation
- Clubhouse
- Business Center
- Recreation Room
Recreation
- Golf Course Community
- Tennis Courts
- Recreation Facilities
- Community Playground
- Community Pool
- Trails
Pet Policy
- Cats Allowed
Ownership History
Purchase Details
Home Financials for this Owner
Home Financials are based on the most recent Mortgage that was taken out on this home.Purchase Details
Purchase Details
Home Financials for this Owner
Home Financials are based on the most recent Mortgage that was taken out on this home.Purchase Details
Home Financials for this Owner
Home Financials are based on the most recent Mortgage that was taken out on this home.Purchase Details
Home Financials for this Owner
Home Financials are based on the most recent Mortgage that was taken out on this home.Similar Homes in Providence, RI
Home Values in the Area
Average Home Value in this Area
Purchase History
| Date | Type | Sale Price | Title Company |
|---|---|---|---|
| Warranty Deed | $350,188 | None Available | |
| Quit Claim Deed | -- | None Available | |
| Warranty Deed | $245,000 | -- | |
| Deed | $300,000 | -- | |
| Deed | $192,000 | -- |
Mortgage History
| Date | Status | Loan Amount | Loan Type |
|---|---|---|---|
| Open | $245,131 | Purchase Money Mortgage | |
| Previous Owner | $150,000 | Purchase Money Mortgage | |
| Previous Owner | $182,400 | No Value Available |
Property History
| Date | Event | Price | Change | Sq Ft Price |
|---|---|---|---|---|
| 07/08/2025 07/08/25 | Price Changed | $2,600 | -7.1% | $3 / Sq Ft |
| 06/27/2025 06/27/25 | For Rent | $2,800 | 0.0% | -- |
| 06/03/2025 06/03/25 | Sold | $410,000 | 0.0% | $477 / Sq Ft |
| 05/02/2025 05/02/25 | Pending | -- | -- | -- |
| 05/02/2025 05/02/25 | For Sale | $410,000 | +17.1% | $477 / Sq Ft |
| 01/06/2023 01/06/23 | Sold | $350,188 | -10.0% | $408 / Sq Ft |
| 09/14/2022 09/14/22 | For Sale | $389,000 | +58.8% | $453 / Sq Ft |
| 05/03/2019 05/03/19 | Sold | $245,000 | -2.0% | $285 / Sq Ft |
| 04/03/2019 04/03/19 | Pending | -- | -- | -- |
| 03/17/2019 03/17/19 | For Sale | $250,000 | -- | $291 / Sq Ft |
Tax History Compared to Growth
Tax History
| Year | Tax Paid | Tax Assessment Tax Assessment Total Assessment is a certain percentage of the fair market value that is determined by local assessors to be the total taxable value of land and additions on the property. | Land | Improvement |
|---|---|---|---|---|
| 2024 | $5,999 | $326,900 | $0 | $326,900 |
| 2023 | $5,999 | $326,900 | $0 | $326,900 |
| 2022 | $5,819 | $326,900 | $0 | $326,900 |
| 2021 | $5,624 | $229,000 | $0 | $229,000 |
| 2020 | $5,624 | $229,000 | $0 | $229,000 |
| 2019 | $5,624 | $229,000 | $0 | $229,000 |
| 2018 | $6,267 | $196,100 | $0 | $196,100 |
| 2017 | $6,267 | $196,100 | $0 | $196,100 |
| 2016 | $6,267 | $196,100 | $0 | $196,100 |
| 2015 | $6,147 | $185,700 | $0 | $185,700 |
| 2014 | $6,267 | $185,700 | $0 | $185,700 |
| 2013 | $6,267 | $185,700 | $0 | $185,700 |
Agents Affiliated with this Home
-
The Ponte Group
T
Seller's Agent in 2025
The Ponte Group
Keller Williams South Watuppa
(508) 677-3233
1 in this area
772 Total Sales
-
Tiffany Agostini
T
Seller Co-Listing Agent in 2025
Tiffany Agostini
Keller Williams South Watuppa
1 Total Sale
-
Kevin Fox

Seller's Agent in 2023
Kevin Fox
Compass
(401) 688-5556
24 in this area
207 Total Sales
-
Alexandra Stamatakos
A
Buyer's Agent in 2023
Alexandra Stamatakos
Chart House, REALTORS®
(401) 275-3531
1 in this area
6 Total Sales
-
Mike Mita

Seller's Agent in 2019
Mike Mita
RE/MAX FLAGSHIP, INC.
(401) 447-3860
1 in this area
78 Total Sales
-
L
Buyer's Agent in 2019
Lisa Carpentier
RE/MAX Preferred
(401) 749-4774
1 in this area
16 Total Sales
Map
Source: State-Wide MLS
MLS Number: 1217247
APN: PROV-090548-000000-000004
- 22 Halsey St Unit 1
- 2 Burrs Ln
- 36 Pratt St
- 49 Halsey St Unit 2
- 150 Prospect St
- 41 Jenckes St
- 3 Hidden St
- 17 Creighton St
- 93 Congdon St
- 14 Cady St
- 48 N Court St Unit 2
- 40 N Court St
- 43 Congdon St
- 61 Doyle Ave
- 178 Bowen St Unit 5
- 178 Bowen St Unit 6
- 178 Bowen St Unit 7
- 178 Bowen St Unit 8
- 178 Bowen St Unit 16
- 12 Daggett Ct Unit 1
