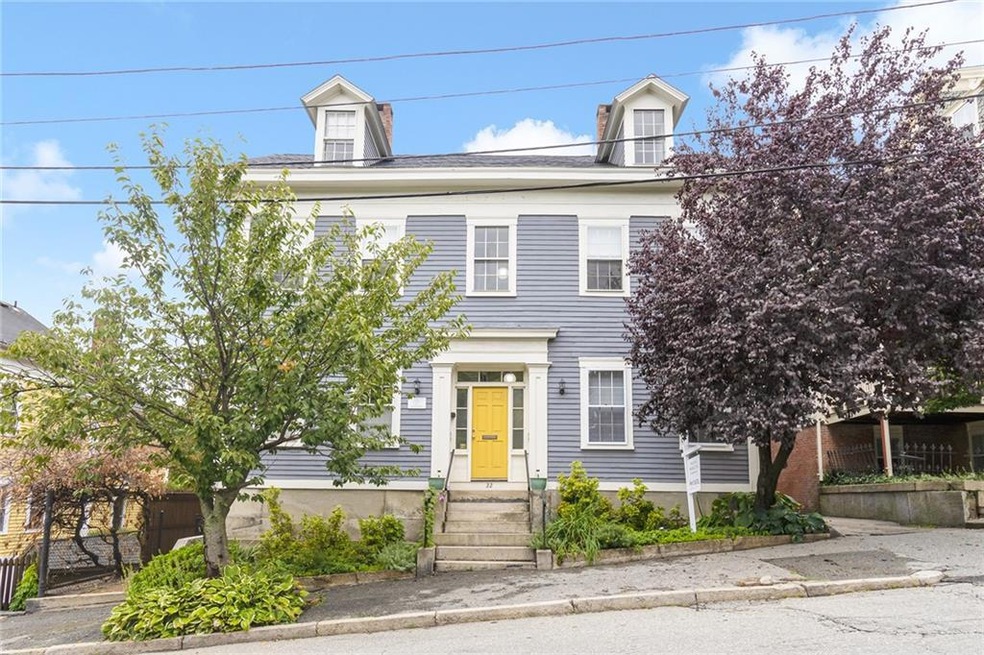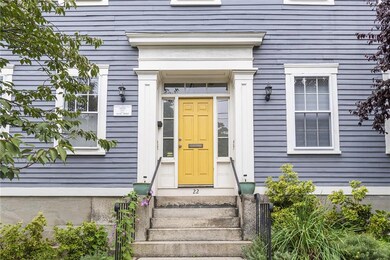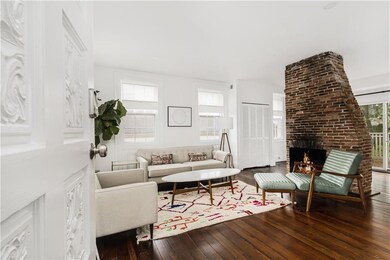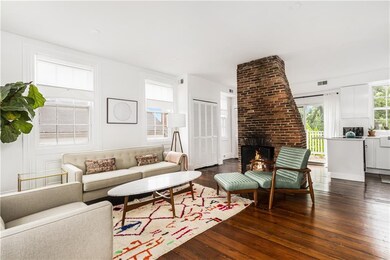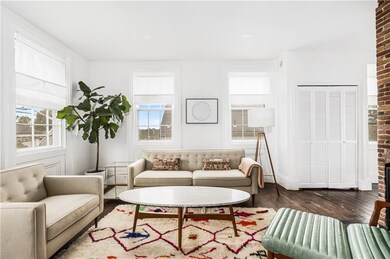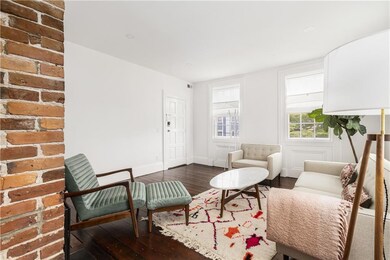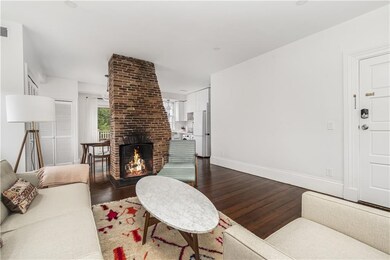
22 Halsey St Unit 4 Providence, RI 02906
College Hill NeighborhoodHighlights
- Marina
- Wood Flooring
- Tennis Courts
- Golf Course Community
- 2 Fireplaces
- Balcony
About This Home
As of June 2025Spectacular light-filled second floor condo in the heart of the historic College Hill neighborhood. South facing unit with a spacious open floor plan. Exceptional pine floors throughout, high ceilings, central air, original red brick features, and wonderful city views. New custom kitchen with quartz counters and new laundry setup; brand new bathroom with classic subway tile and wonderful modern finishes, including easy step-in shower. Step outside from the dining/kitchen space through a slider door to a charming deck for morning coffee or to view the evening sunset. Two bedrooms, one of which is exceptionally large, and both with ample closet space. At the rear of the building is a very sweet common brick patio area - wonderful for small gatherings. Two car parking. Walk to the train station and all the city of Providence has to offer, including Brown, RISD, and fabulous dining establishments. An absolute gem! PROPERTY TAXES WILL BE APPROXIMATELY $3,200 W OWNER/OCCUPANT EXEMPTION, BASED ON CURRENT ASSESSMENT.
Property Details
Home Type
- Condominium
Est. Annual Taxes
- $5,818
Year Built
- Built in 1846
HOA Fees
- $384 Monthly HOA Fees
Home Design
- Wood Siding
- Clapboard
- Plaster
Interior Spaces
- 859 Sq Ft Home
- 3-Story Property
- 2 Fireplaces
- Fireplace Features Masonry
Kitchen
- <<OvenToken>>
- Range<<rangeHoodToken>>
Flooring
- Wood
- Ceramic Tile
Bedrooms and Bathrooms
- 2 Bedrooms
- 1 Full Bathroom
- <<tubWithShowerToken>>
Laundry
- Laundry in unit
- Dryer
- Washer
Unfinished Basement
- Basement Fills Entire Space Under The House
- Interior Basement Entry
Parking
- 2 Parking Spaces
- No Garage
- Driveway
- Assigned Parking
Outdoor Features
- Walking Distance to Water
- Balcony
- Patio
Location
- Property near a hospital
Utilities
- Forced Air Heating and Cooling System
- Heating System Uses Gas
- 100 Amp Service
- Gas Water Heater
Listing and Financial Details
- Tax Lot 548
- Assessor Parcel Number 22HALSEYST4PROV
Community Details
Overview
- Association fees include ground maintenance, parking, sewer, snow removal, water
- 6 Units
- College Hill Subdivision
Amenities
- Shops
- Public Transportation
Recreation
- Marina
- Golf Course Community
- Tennis Courts
- Recreation Facilities
Pet Policy
- Pet Size Limit
- Dogs and Cats Allowed
Ownership History
Purchase Details
Home Financials for this Owner
Home Financials are based on the most recent Mortgage that was taken out on this home.Purchase Details
Purchase Details
Home Financials for this Owner
Home Financials are based on the most recent Mortgage that was taken out on this home.Purchase Details
Home Financials for this Owner
Home Financials are based on the most recent Mortgage that was taken out on this home.Purchase Details
Home Financials for this Owner
Home Financials are based on the most recent Mortgage that was taken out on this home.Similar Homes in Providence, RI
Home Values in the Area
Average Home Value in this Area
Purchase History
| Date | Type | Sale Price | Title Company |
|---|---|---|---|
| Warranty Deed | $350,188 | None Available | |
| Quit Claim Deed | -- | None Available | |
| Warranty Deed | $245,000 | -- | |
| Deed | $300,000 | -- | |
| Deed | $192,000 | -- |
Mortgage History
| Date | Status | Loan Amount | Loan Type |
|---|---|---|---|
| Open | $245,131 | Purchase Money Mortgage | |
| Previous Owner | $150,000 | Purchase Money Mortgage | |
| Previous Owner | $182,400 | No Value Available |
Property History
| Date | Event | Price | Change | Sq Ft Price |
|---|---|---|---|---|
| 07/08/2025 07/08/25 | Price Changed | $2,600 | -7.1% | $3 / Sq Ft |
| 06/27/2025 06/27/25 | For Rent | $2,800 | 0.0% | -- |
| 06/03/2025 06/03/25 | Sold | $410,000 | 0.0% | $477 / Sq Ft |
| 05/02/2025 05/02/25 | Pending | -- | -- | -- |
| 05/02/2025 05/02/25 | For Sale | $410,000 | +17.1% | $477 / Sq Ft |
| 01/06/2023 01/06/23 | Sold | $350,188 | -10.0% | $408 / Sq Ft |
| 09/14/2022 09/14/22 | For Sale | $389,000 | +58.8% | $453 / Sq Ft |
| 05/03/2019 05/03/19 | Sold | $245,000 | -2.0% | $285 / Sq Ft |
| 04/03/2019 04/03/19 | Pending | -- | -- | -- |
| 03/17/2019 03/17/19 | For Sale | $250,000 | -- | $291 / Sq Ft |
Tax History Compared to Growth
Tax History
| Year | Tax Paid | Tax Assessment Tax Assessment Total Assessment is a certain percentage of the fair market value that is determined by local assessors to be the total taxable value of land and additions on the property. | Land | Improvement |
|---|---|---|---|---|
| 2024 | $5,999 | $326,900 | $0 | $326,900 |
| 2023 | $5,999 | $326,900 | $0 | $326,900 |
| 2022 | $5,819 | $326,900 | $0 | $326,900 |
| 2021 | $5,624 | $229,000 | $0 | $229,000 |
| 2020 | $5,624 | $229,000 | $0 | $229,000 |
| 2019 | $5,624 | $229,000 | $0 | $229,000 |
| 2018 | $6,267 | $196,100 | $0 | $196,100 |
| 2017 | $6,267 | $196,100 | $0 | $196,100 |
| 2016 | $6,267 | $196,100 | $0 | $196,100 |
| 2015 | $6,147 | $185,700 | $0 | $185,700 |
| 2014 | $6,267 | $185,700 | $0 | $185,700 |
| 2013 | $6,267 | $185,700 | $0 | $185,700 |
Agents Affiliated with this Home
-
The Ponte Group
T
Seller's Agent in 2025
The Ponte Group
Keller Williams South Watuppa
(508) 677-3233
1 in this area
772 Total Sales
-
Tiffany Agostini
T
Seller Co-Listing Agent in 2025
Tiffany Agostini
Keller Williams South Watuppa
1 Total Sale
-
Kevin Fox

Seller's Agent in 2023
Kevin Fox
Compass
(401) 688-5556
24 in this area
207 Total Sales
-
Alexandra Stamatakos
A
Buyer's Agent in 2023
Alexandra Stamatakos
Chart House, REALTORS®
(401) 275-3531
1 in this area
6 Total Sales
-
Mike Mita

Seller's Agent in 2019
Mike Mita
RE/MAX FLAGSHIP, INC.
(401) 447-3860
1 in this area
78 Total Sales
-
L
Buyer's Agent in 2019
Lisa Carpentier
RE/MAX Preferred
(401) 749-4774
1 in this area
16 Total Sales
Map
Source: State-Wide MLS
MLS Number: 1319893
APN: PROV-090548-000000-000004
- 22 Halsey St Unit 1
- 2 Burrs Ln
- 36 Pratt St
- 49 Halsey St Unit 2
- 150 Prospect St
- 41 Jenckes St
- 3 Hidden St
- 17 Creighton St
- 93 Congdon St
- 14 Cady St
- 48 N Court St Unit 2
- 40 N Court St
- 43 Congdon St
- 61 Doyle Ave
- 178 Bowen St Unit 5
- 178 Bowen St Unit 6
- 178 Bowen St Unit 7
- 178 Bowen St Unit 8
- 178 Bowen St Unit 16
- 12 Daggett Ct Unit 1
