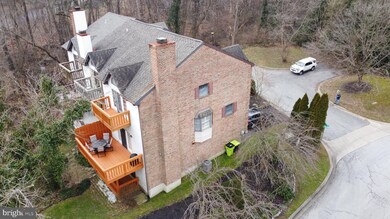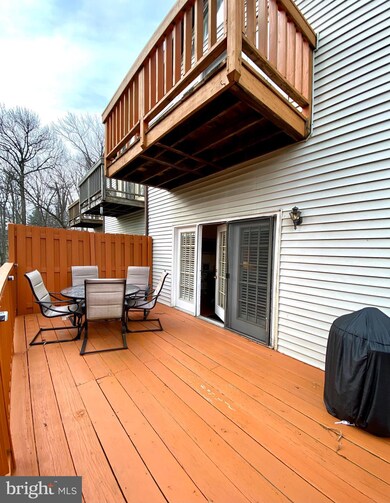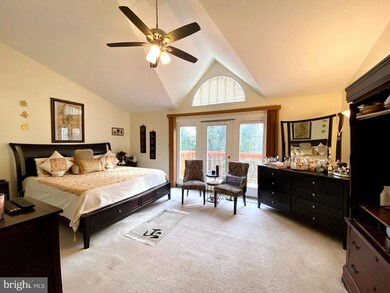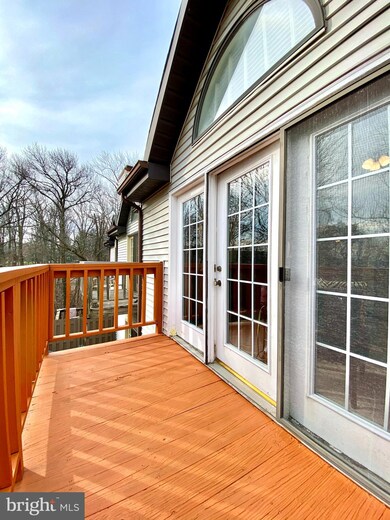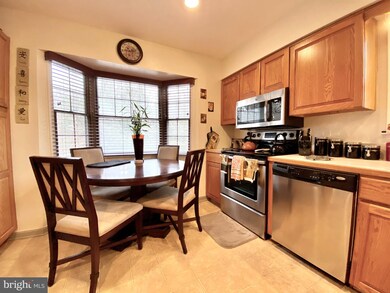
22 Holly Way Wilmington, DE 19809
Highlights
- Water Oriented
- Midcentury Modern Architecture
- 1 Fireplace
- Pierre S. Dupont Middle School Rated A-
- Wood Flooring
- 1 Car Attached Garage
About This Home
As of March 2021Coming Soon! 3 Beds / 2.5 Baths / 3 Decks in River Woods Visit Virtually: https://youtu.be/HF9QGDWf8ZM
Last Agent to Sell the Property
Real Broker LLC License #RS-0022348 Listed on: 01/16/2021

Townhouse Details
Home Type
- Townhome
Est. Annual Taxes
- $3,566
Year Built
- Built in 1986
Lot Details
- 5,663 Sq Ft Lot
- Lot Dimensions are 44.40 x 119.90
HOA Fees
- $63 Monthly HOA Fees
Parking
- 1 Car Attached Garage
- 1 Driveway Space
- Front Facing Garage
Home Design
- Midcentury Modern Architecture
- Contemporary Architecture
- Side-by-Side
- Brick Exterior Construction
- Architectural Shingle Roof
- Vinyl Siding
Interior Spaces
- Property has 2 Levels
- 1 Fireplace
- Wood Flooring
- Basement Fills Entire Space Under The House
- Laundry on lower level
Bedrooms and Bathrooms
Outdoor Features
- Water Oriented
- River Nearby
Utilities
- Central Air
- Heat Pump System
- Electric Water Heater
Community Details
- River Woods Subdivision
Listing and Financial Details
- Tax Lot 076
- Assessor Parcel Number 06-141.00-076
Ownership History
Purchase Details
Home Financials for this Owner
Home Financials are based on the most recent Mortgage that was taken out on this home.Purchase Details
Home Financials for this Owner
Home Financials are based on the most recent Mortgage that was taken out on this home.Purchase Details
Similar Homes in the area
Home Values in the Area
Average Home Value in this Area
Purchase History
| Date | Type | Sale Price | Title Company |
|---|---|---|---|
| Deed | $212,800 | None Listed On Document | |
| Deed | $234,900 | None Available | |
| Deed | $166,900 | -- |
Mortgage History
| Date | Status | Loan Amount | Loan Type |
|---|---|---|---|
| Open | $200,000 | New Conventional | |
| Closed | $256,080 | New Conventional | |
| Previous Owner | $232,142 | FHA | |
| Previous Owner | $230,644 | FHA |
Property History
| Date | Event | Price | Change | Sq Ft Price |
|---|---|---|---|---|
| 03/11/2021 03/11/21 | Sold | $270,000 | 0.0% | $118 / Sq Ft |
| 01/16/2021 01/16/21 | For Sale | $270,000 | +14.9% | $118 / Sq Ft |
| 12/23/2016 12/23/16 | Sold | $234,900 | 0.0% | $124 / Sq Ft |
| 10/14/2016 10/14/16 | Pending | -- | -- | -- |
| 09/19/2016 09/19/16 | Price Changed | $234,900 | -0.9% | $124 / Sq Ft |
| 08/12/2016 08/12/16 | Price Changed | $237,000 | -1.2% | $125 / Sq Ft |
| 06/29/2016 06/29/16 | Price Changed | $239,900 | -0.9% | $126 / Sq Ft |
| 06/20/2016 06/20/16 | For Sale | $242,000 | -- | $127 / Sq Ft |
Tax History Compared to Growth
Tax History
| Year | Tax Paid | Tax Assessment Tax Assessment Total Assessment is a certain percentage of the fair market value that is determined by local assessors to be the total taxable value of land and additions on the property. | Land | Improvement |
|---|---|---|---|---|
| 2024 | $3,974 | $100,800 | $16,100 | $84,700 |
| 2023 | $3,645 | $100,800 | $16,100 | $84,700 |
| 2022 | $3,685 | $100,800 | $16,100 | $84,700 |
| 2021 | $3,681 | $100,800 | $16,100 | $84,700 |
| 2020 | $3,672 | $100,800 | $16,100 | $84,700 |
| 2019 | $3,880 | $100,800 | $16,100 | $84,700 |
| 2018 | $80 | $100,800 | $16,100 | $84,700 |
| 2017 | $3,452 | $100,800 | $16,100 | $84,700 |
| 2016 | $3,452 | $100,800 | $16,100 | $84,700 |
| 2015 | $3,187 | $100,800 | $16,100 | $84,700 |
| 2014 | $3,188 | $100,800 | $16,100 | $84,700 |
Agents Affiliated with this Home
-

Seller's Agent in 2021
Matthew Lenza
Real Broker LLC
(510) 213-8797
17 in this area
267 Total Sales
-
d
Buyer's Agent in 2021
datacorrect BrightMLS
Non Subscribing Office
-
C
Seller's Agent in 2016
Carol McKennon
Patterson Schwartz
(302) 764-5785
1 in this area
3 Total Sales
Map
Source: Bright MLS
MLS Number: DENC519362
APN: 06-141.00-076
- 1520 Villa Rd
- 1108 Prospect Ave
- 827 Woodsdale Rd
- 1016 Euclid Ave
- 512 Eskridge Dr
- 0 Bell Hill Rd
- 5215 Le Parc Dr Unit 7
- 5207 Le Parc Dr Unit 8
- 5211 UNIT Le Parc Dr Unit F-5
- 802 Seville Ave
- 11 Woodsway Rd
- 706 Sonora Ave
- 225 Dupont Cir
- 12 Woodsway Rd
- 302 River Rd Unit A8
- 306 Euclid Ave
- 510 Langham Rd
- 11 Beverly Place
- 47 N Pennewell Dr
- 708 Haines Ave

