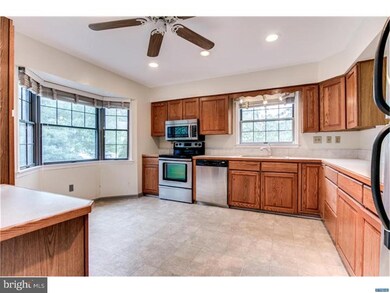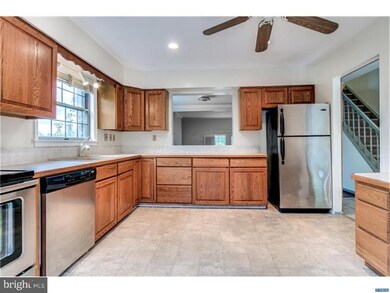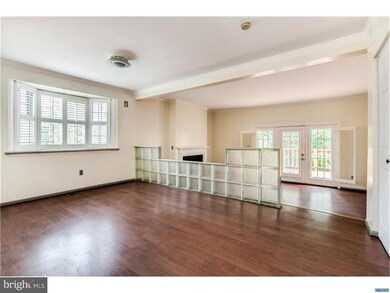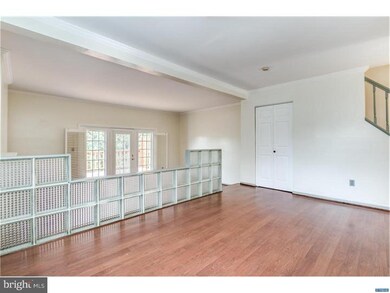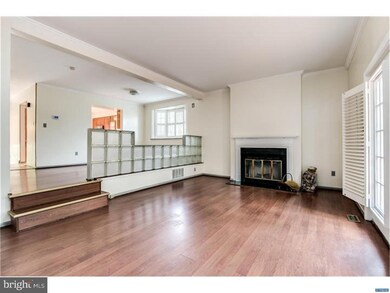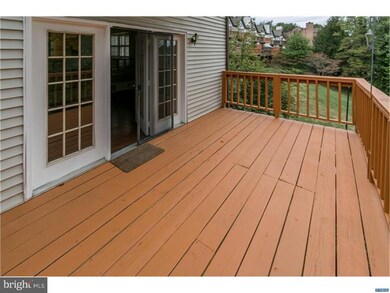
22 Holly Way Wilmington, DE 19809
Highlights
- Deck
- Cathedral Ceiling
- 1 Fireplace
- Pierre S. Dupont Middle School Rated A-
- Attic
- Corner Lot
About This Home
As of March 2021Move-in ready end unit townhouse in one of North Wilmington's premier townhouse communities. Main level features an open concept living area including hardwood floors, crown moldiing, eat-in kitchen, dining room and a living room that hasa a 9 ft. ceiling, wood burning fireplace and French doors opening to a 10 x 12 deck. The upper level features a spacious master suite with a private bath with Jacuzzi tub, walk-in closet, ceiling fan and french doors opening to a small deck. The second level also includes a large second bedoom with two closets and a hall bath. The lower level has a family room, deck, laundry closet, powder room and one car garage. Easy commuter access to the Septa train station, I-95 and I-495. Close to Bellevue Park and the town of Bellefonte. The HOA takes care of all the lawn mowing!
Last Agent to Sell the Property
Patterson-Schwartz - Greenville Listed on: 06/20/2016

Townhouse Details
Home Type
- Townhome
Year Built
- Built in 1986
Lot Details
- 5,663 Sq Ft Lot
- Lot Dimensions are 44x120
- Property is in good condition
HOA Fees
- $61 Monthly HOA Fees
Parking
- 1 Car Attached Garage
- 2 Open Parking Spaces
Home Design
- Brick Exterior Construction
- Pitched Roof
- Vinyl Siding
- Concrete Perimeter Foundation
Interior Spaces
- 1,900 Sq Ft Home
- Property has 2 Levels
- Cathedral Ceiling
- Ceiling Fan
- 1 Fireplace
- Bay Window
- Family Room
- Living Room
- Dining Room
- Wall to Wall Carpet
- Finished Basement
- Partial Basement
- Attic
Kitchen
- Eat-In Kitchen
- Built-In Oven
- Built-In Range
- Built-In Microwave
- Dishwasher
- Disposal
Bedrooms and Bathrooms
- 2 Bedrooms
- En-Suite Primary Bedroom
- En-Suite Bathroom
Laundry
- Laundry Room
- Laundry on lower level
Outdoor Features
- Deck
Utilities
- Central Air
- Back Up Electric Heat Pump System
- Baseboard Heating
- 200+ Amp Service
- Private Water Source
- Electric Water Heater
- Cable TV Available
Community Details
- Association fees include lawn maintenance, snow removal
- River Woods Subdivision
Listing and Financial Details
- Assessor Parcel Number 0614100076
Ownership History
Purchase Details
Home Financials for this Owner
Home Financials are based on the most recent Mortgage that was taken out on this home.Purchase Details
Home Financials for this Owner
Home Financials are based on the most recent Mortgage that was taken out on this home.Purchase Details
Similar Homes in the area
Home Values in the Area
Average Home Value in this Area
Purchase History
| Date | Type | Sale Price | Title Company |
|---|---|---|---|
| Deed | $212,800 | None Listed On Document | |
| Deed | $234,900 | None Available | |
| Deed | $166,900 | -- |
Mortgage History
| Date | Status | Loan Amount | Loan Type |
|---|---|---|---|
| Open | $200,000 | New Conventional | |
| Closed | $256,080 | New Conventional | |
| Previous Owner | $232,142 | FHA | |
| Previous Owner | $230,644 | FHA |
Property History
| Date | Event | Price | Change | Sq Ft Price |
|---|---|---|---|---|
| 03/11/2021 03/11/21 | Sold | $270,000 | 0.0% | $118 / Sq Ft |
| 01/16/2021 01/16/21 | For Sale | $270,000 | +14.9% | $118 / Sq Ft |
| 12/23/2016 12/23/16 | Sold | $234,900 | 0.0% | $124 / Sq Ft |
| 10/14/2016 10/14/16 | Pending | -- | -- | -- |
| 09/19/2016 09/19/16 | Price Changed | $234,900 | -0.9% | $124 / Sq Ft |
| 08/12/2016 08/12/16 | Price Changed | $237,000 | -1.2% | $125 / Sq Ft |
| 06/29/2016 06/29/16 | Price Changed | $239,900 | -0.9% | $126 / Sq Ft |
| 06/20/2016 06/20/16 | For Sale | $242,000 | -- | $127 / Sq Ft |
Tax History Compared to Growth
Tax History
| Year | Tax Paid | Tax Assessment Tax Assessment Total Assessment is a certain percentage of the fair market value that is determined by local assessors to be the total taxable value of land and additions on the property. | Land | Improvement |
|---|---|---|---|---|
| 2024 | $3,974 | $100,800 | $16,100 | $84,700 |
| 2023 | $3,645 | $100,800 | $16,100 | $84,700 |
| 2022 | $3,685 | $100,800 | $16,100 | $84,700 |
| 2021 | $3,681 | $100,800 | $16,100 | $84,700 |
| 2020 | $3,672 | $100,800 | $16,100 | $84,700 |
| 2019 | $3,880 | $100,800 | $16,100 | $84,700 |
| 2018 | $80 | $100,800 | $16,100 | $84,700 |
| 2017 | $3,452 | $100,800 | $16,100 | $84,700 |
| 2016 | $3,452 | $100,800 | $16,100 | $84,700 |
| 2015 | $3,187 | $100,800 | $16,100 | $84,700 |
| 2014 | $3,188 | $100,800 | $16,100 | $84,700 |
Agents Affiliated with this Home
-

Seller's Agent in 2021
Matthew Lenza
Real Broker LLC
(510) 213-8797
17 in this area
266 Total Sales
-
d
Buyer's Agent in 2021
datacorrect BrightMLS
Non Subscribing Office
-
C
Seller's Agent in 2016
Carol McKennon
Patterson Schwartz
(302) 764-5785
1 in this area
3 Total Sales
Map
Source: Bright MLS
MLS Number: 1003952693
APN: 06-141.00-076
- 1520 Villa Rd
- 607 Lindsey Rd
- 1108 Prospect Ave
- 827 Woodsdale Rd
- 1016 Euclid Ave
- 512 Eskridge Dr
- 0 Bell Hill Rd
- 5215 Le Parc Dr Unit 7
- 5207 Le Parc Dr Unit 8
- 5211 UNIT Le Parc Dr Unit F-5
- 802 Seville Ave
- 11 Woodsway Rd
- 706 Sonora Ave
- 225 Dupont Cir
- 12 Woodsway Rd
- 302 River Rd Unit A8
- 306 Euclid Ave
- 510 Langham Rd
- 11 Beverly Place
- 47 N Pennewell Dr

