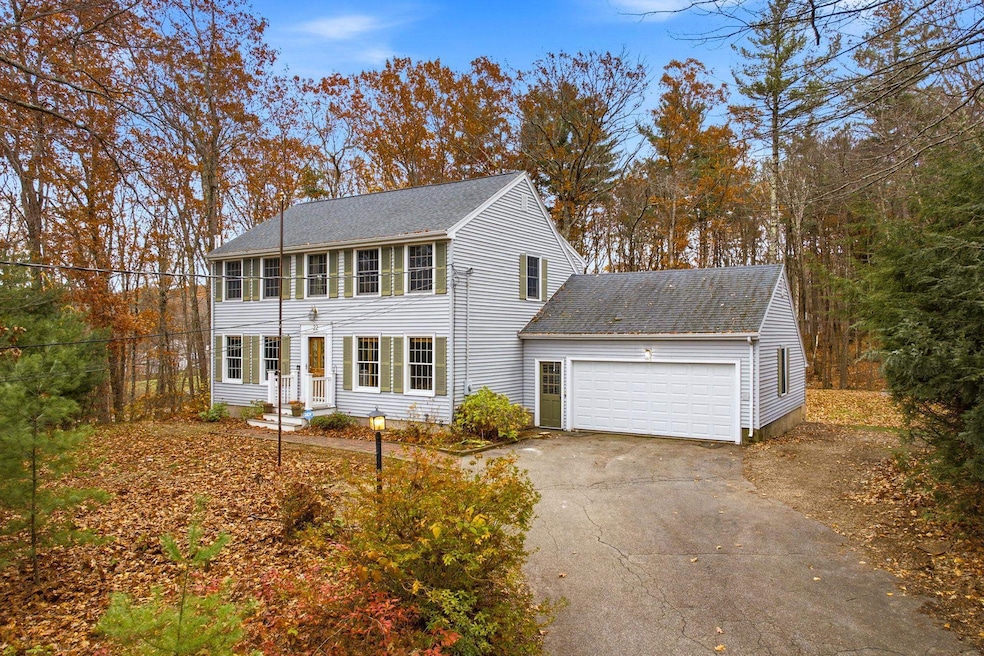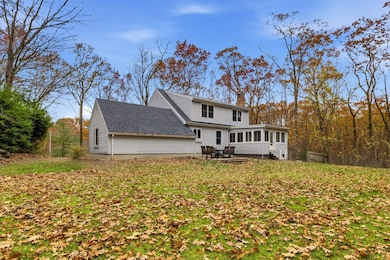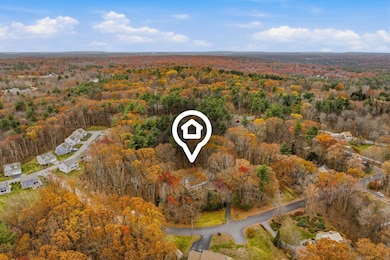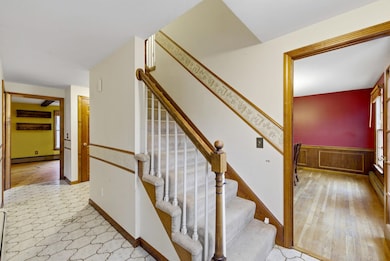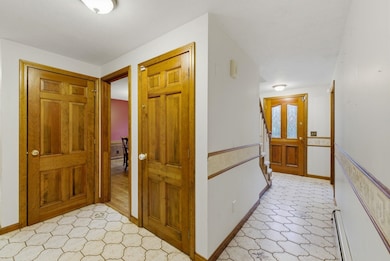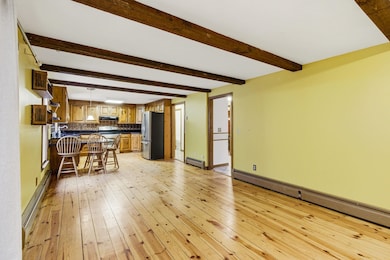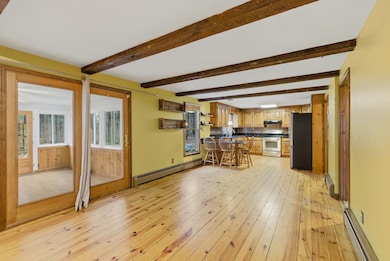22 Knightland Rd Atkinson, NH 03811
Estimated payment $4,007/month
Highlights
- Hot Property
- Colonial Architecture
- Wood Flooring
- Reverse Osmosis System
- Wooded Lot
- 2 Car Direct Access Garage
About This Home
Charming 4-bedroom colonial with a classic and convenient layout located in Atkinson, NH. The first floor offers wood floors and exposed wood beams throughout and a bright, welcoming foyer that opens to a spacious kitchen featuring stainless steel appliances, a brand-new dishwasher, newer refrigerator, granite countertops, a custom peninsula island for additional seating and generous cabinet space. The open-concept layout flows into a cozy sitting or dining area with a gas fireplace, custom built-ins, and access to a sun filled three-season porch. The main level also offers a formal dining room with glass panel doors and beautiful chair rail molding, a bright living room with oversized windows, and a half bath. The second floor boasts a large primary bedroom that includes an ensuite bath with a standup shower, three additional sizeable bedrooms with ample closet space, and an additional second full bathroom. Other notable features and upgrades include central air conditioning with a new unit, condenser and evaporator (2024), a brand-new Rinnai combination boiler (2025), a new well pump (2024), newly expanded backyard, full basement with high ceilings and a spacious two-car garage with direct entry all situated on a private 1.03-acre lot.
Home Details
Home Type
- Single Family
Est. Annual Taxes
- $6,987
Year Built
- Built in 1982
Lot Details
- 1.03 Acre Lot
- Property fronts a private road
- Wooded Lot
- Garden
- Property is zoned 02 - RR-2 R20 Residential
Parking
- 2 Car Direct Access Garage
- Driveway
Home Design
- Colonial Architecture
- Concrete Foundation
- Wood Frame Construction
- Vinyl Siding
- Radon Mitigation System
Interior Spaces
- Property has 2 Levels
- Ceiling Fan
- Fireplace
- Natural Light
- Combination Kitchen and Dining Room
- Fire and Smoke Detector
Kitchen
- Range Hood
- Dishwasher
- Reverse Osmosis System
Flooring
- Wood
- Carpet
- Laminate
- Tile
- Vinyl Plank
Bedrooms and Bathrooms
- 4 Bedrooms
- En-Suite Bathroom
- Walk-In Closet
Laundry
- Dryer
- Washer
Basement
- Basement Fills Entire Space Under The House
- Walk-Up Access
- Interior Basement Entry
Outdoor Features
- Outdoor Storage
Schools
- Atkinson Academy Elementary School
- Timberlane Regional Middle School
- Timberlane Regional High Sch
Utilities
- Central Air
- Baseboard Heating
- Hot Water Heating System
- Generator Hookup
- Private Water Source
- Drilled Well
- Septic Tank
- Leach Field
Listing and Financial Details
- Tax Lot 25
- Assessor Parcel Number 18
Map
Home Values in the Area
Average Home Value in this Area
Tax History
| Year | Tax Paid | Tax Assessment Tax Assessment Total Assessment is a certain percentage of the fair market value that is determined by local assessors to be the total taxable value of land and additions on the property. | Land | Improvement |
|---|---|---|---|---|
| 2024 | $6,987 | $540,800 | $248,000 | $292,800 |
| 2023 | $7,842 | $540,800 | $248,000 | $292,800 |
| 2022 | $6,636 | $540,800 | $248,000 | $292,800 |
| 2021 | $6,684 | $540,800 | $248,000 | $292,800 |
| 2020 | $10,235 | $354,300 | $165,300 | $189,000 |
| 2019 | $6,260 | $354,300 | $165,300 | $189,000 |
| 2018 | $6,353 | $354,300 | $165,300 | $189,000 |
| 2017 | $6,484 | $354,300 | $165,300 | $189,000 |
| 2016 | $6,335 | $354,300 | $165,300 | $189,000 |
| 2015 | $6,377 | $333,900 | $159,800 | $174,100 |
| 2014 | $6,377 | $333,900 | $159,800 | $174,100 |
| 2013 | $6,344 | $333,900 | $159,800 | $174,100 |
Property History
| Date | Event | Price | List to Sale | Price per Sq Ft | Prior Sale |
|---|---|---|---|---|---|
| 11/13/2025 11/13/25 | For Sale | $649,900 | +62.5% | $299 / Sq Ft | |
| 10/31/2018 10/31/18 | Sold | $399,900 | 0.0% | $184 / Sq Ft | View Prior Sale |
| 09/25/2018 09/25/18 | Pending | -- | -- | -- | |
| 09/11/2018 09/11/18 | Price Changed | $399,900 | -4.8% | $184 / Sq Ft | |
| 08/08/2018 08/08/18 | For Sale | $419,900 | -- | $193 / Sq Ft |
Purchase History
| Date | Type | Sale Price | Title Company |
|---|---|---|---|
| Warranty Deed | $399,933 | -- |
Mortgage History
| Date | Status | Loan Amount | Loan Type |
|---|---|---|---|
| Open | $399,900 | VA |
Source: PrimeMLS
MLS Number: 5069418
APN: ATKI-000018-000025
- 4 Huckleberry Ln
- 3 Knightland Rd
- 7 Stevens Ct Unit 7
- 7 Stevens Ct
- 127 Cowbell Crossing
- 132 Maple Ave
- 27 Village Dr
- 9 Hickory Pond Ln Unit 9
- 15 Marilyn Dr
- 7 Oak Ridge Dr
- 15 Cambridge Rd
- Lot 11 Crown Hill Rd
- 20 Chandler Dr
- 93 Stage Rd
- 19 Crown Hill Rd
- 52 Academy Ave
- 10 Old Coach Rd
- 21 Coles Way
- 62 Veterans Way
- 40 Coles Way
- 30 Stickney Rd
- 14 Clare Ln
- 15 Shore Dr
- 131 Main St Unit 2F
- 41 Beatrice St Unit D
- 1022 Main St
- 440 North Ave Unit 41
- 20 Ordway Ln
- 31 Bridge St
- 74 Kilrea Rd Unit R
- 67 Rockingham Rd Unit A-1
- 10 Primrose Way
- 332-334 N N
- 625 W Lowell Ave Unit 22
- 205 N Main St
- 53 Steeplechase Ct
- 4f Therese Rd Unit 4F Therese Rd Salem NH
- 59 14th Ave Unit 2
- 61 Kathy Dr Unit 62
- 36 Tenney Rd
