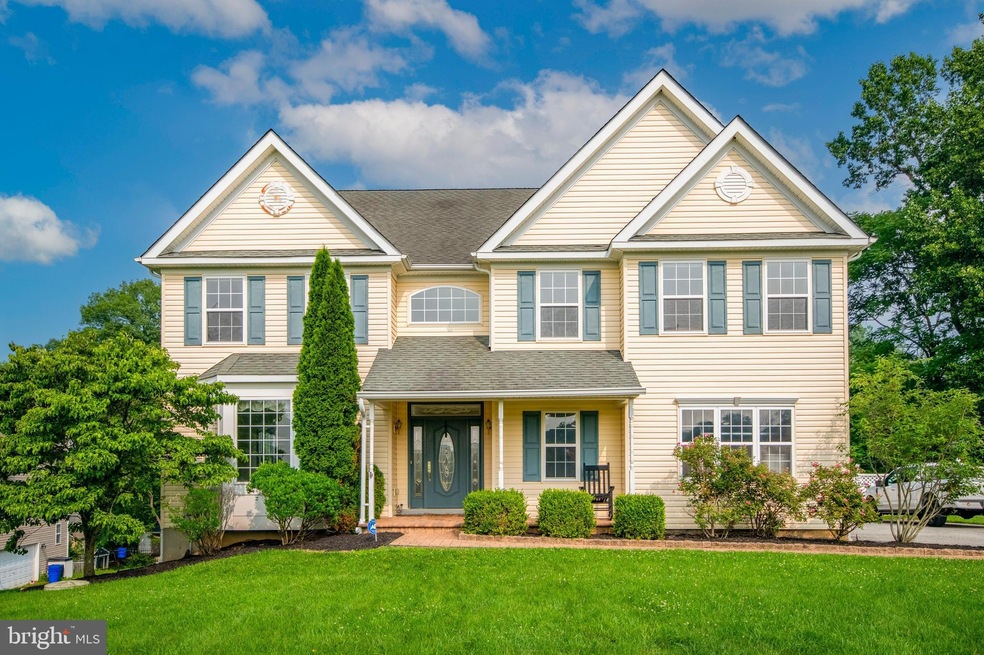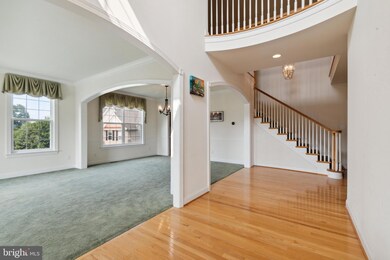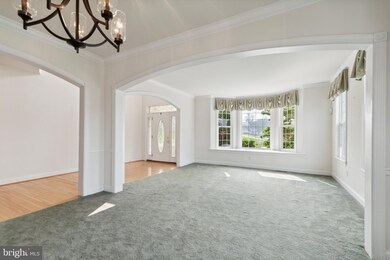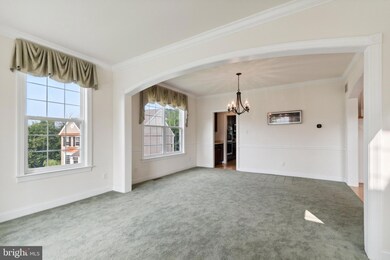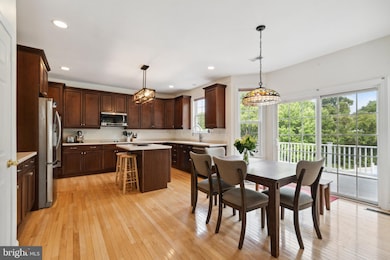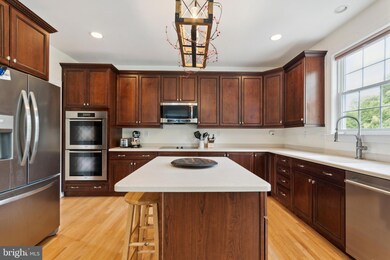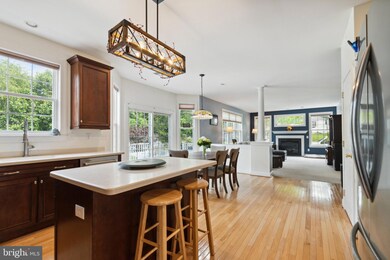
22 Millridge Dr Aston, PA 19014
Aston NeighborhoodHighlights
- Heated In Ground Pool
- Colonial Architecture
- Cathedral Ceiling
- View of Trees or Woods
- Deck
- Wood Flooring
About This Home
As of August 2023This wonderful home on a quiet cul-de-sac in the convenient community of Mill Ridge is a welcome retreat with flexible floor plan, multiple living areas and gorgeous in-ground heated pool. The two-story front hall greets you with wood floors and opens into the inviting living room with bay window and the dining room with adjacent bar/pantry. The sun-lit kitchen with wood floors, beautiful cherry cabinets, stainless steel appliances and convenient island is thoughtfully designed. The breakfast area has sliders onto the wood deck overlooking the private grounds with mature trees and plantings, yard/play area and welcoming inground heated (heater replaced in 2022) pool with waterfall. The family room off kitchen has fireplace and the mud/storage room and half bath are well positioned next to interior access to the two-car attached garage. The second floor features five bedrooms, three full bathrooms and laundry. Primary bedroom boasts a tray ceiling, sitting area, ensuite bathroom with soaking tub, stall shower, two separate vanities and water closet. Second bedroom has ensuite bathroom and there are three other bedrooms (one with laundry) and hall bathroom. The walk-out lower level is finished with a large entertaining area and separate exercise room with a full bathroom and utility room with two-zone heating/cooling (furnace replaced in 2021) and whole-house humidifier. This home has it all: private cul-de-sac location, lovely grounds; welcoming pool; inviting kitchen; multiple entertaining areas; convenient location and space/storage for everyone and for all of your needs.
Last Agent to Sell the Property
Duffy Real Estate-St Davids License #RS288753 Listed on: 07/01/2023
Home Details
Home Type
- Single Family
Est. Annual Taxes
- $11,293
Year Built
- Built in 2006
Lot Details
- 0.47 Acre Lot
- Cul-De-Sac
- Level Lot
- Back, Front, and Side Yard
Parking
- 2 Car Direct Access Garage
- 2 Driveway Spaces
- Garage Door Opener
Home Design
- Colonial Architecture
- Pitched Roof
- Shingle Roof
- Vinyl Siding
- Concrete Perimeter Foundation
Interior Spaces
- 5,615 Sq Ft Home
- Property has 2 Levels
- Wet Bar
- Cathedral Ceiling
- Ceiling Fan
- Marble Fireplace
- Gas Fireplace
- Bay Window
- Family Room
- Living Room
- Dining Room
- Game Room
- Home Gym
- Views of Woods
Kitchen
- Eat-In Kitchen
- Double Oven
- Cooktop
- Dishwasher
- Stainless Steel Appliances
- Kitchen Island
- Disposal
Flooring
- Wood
- Carpet
- Tile or Brick
Bedrooms and Bathrooms
- 5 Bedrooms
- En-Suite Primary Bedroom
Laundry
- Laundry Room
- Laundry on upper level
- Dryer
- Washer
Partially Finished Basement
- Basement Fills Entire Space Under The House
- Exterior Basement Entry
Pool
- Heated In Ground Pool
- Fence Around Pool
Outdoor Features
- Deck
- Playground
Schools
- Northley Middle School
- Sun Valley High School
Utilities
- Forced Air Heating and Cooling System
- Natural Gas Water Heater
Community Details
- No Home Owners Association
- Millridge Subdivision
Listing and Financial Details
- Tax Lot 001-021
- Assessor Parcel Number 02-00-01547-13
Ownership History
Purchase Details
Home Financials for this Owner
Home Financials are based on the most recent Mortgage that was taken out on this home.Purchase Details
Home Financials for this Owner
Home Financials are based on the most recent Mortgage that was taken out on this home.Purchase Details
Home Financials for this Owner
Home Financials are based on the most recent Mortgage that was taken out on this home.Purchase Details
Home Financials for this Owner
Home Financials are based on the most recent Mortgage that was taken out on this home.Similar Homes in the area
Home Values in the Area
Average Home Value in this Area
Purchase History
| Date | Type | Sale Price | Title Company |
|---|---|---|---|
| Deed | $720,000 | None Listed On Document | |
| Deed | $472,000 | None Available | |
| Interfamily Deed Transfer | -- | First American Title Ins Co | |
| Deed | $520,000 | Commonwealth Land Title Insu |
Mortgage History
| Date | Status | Loan Amount | Loan Type |
|---|---|---|---|
| Open | $520,000 | New Conventional | |
| Previous Owner | $377,600 | New Conventional | |
| Previous Owner | $377,600 | New Conventional | |
| Previous Owner | $402,148 | New Conventional | |
| Previous Owner | $64,187 | Unknown | |
| Previous Owner | $416,000 | Purchase Money Mortgage |
Property History
| Date | Event | Price | Change | Sq Ft Price |
|---|---|---|---|---|
| 08/16/2023 08/16/23 | Sold | $720,000 | +0.7% | $128 / Sq Ft |
| 07/03/2023 07/03/23 | Pending | -- | -- | -- |
| 07/01/2023 07/01/23 | For Sale | $715,000 | +51.5% | $127 / Sq Ft |
| 11/09/2018 11/09/18 | Sold | $472,000 | -2.9% | -- |
| 02/22/2018 02/22/18 | For Sale | $485,900 | +2.9% | -- |
| 02/22/2018 02/22/18 | Off Market | $472,000 | -- | -- |
| 02/20/2018 02/20/18 | Pending | -- | -- | -- |
| 11/21/2017 11/21/17 | Price Changed | $485,900 | -1.8% | -- |
| 11/06/2017 11/06/17 | Price Changed | $494,900 | 0.0% | -- |
| 10/27/2017 10/27/17 | Price Changed | $495,000 | -2.8% | -- |
| 10/20/2017 10/20/17 | For Sale | $509,000 | -- | -- |
Tax History Compared to Growth
Tax History
| Year | Tax Paid | Tax Assessment Tax Assessment Total Assessment is a certain percentage of the fair market value that is determined by local assessors to be the total taxable value of land and additions on the property. | Land | Improvement |
|---|---|---|---|---|
| 2024 | $12,262 | $472,520 | $58,140 | $414,380 |
| 2023 | $11,712 | $472,520 | $58,140 | $414,380 |
| 2022 | $11,293 | $472,520 | $58,140 | $414,380 |
| 2021 | $17,428 | $472,520 | $58,140 | $414,380 |
| 2020 | $12,455 | $304,950 | $38,380 | $266,570 |
| 2019 | $12,216 | $304,950 | $38,380 | $266,570 |
| 2018 | $11,697 | $304,950 | $0 | $0 |
| 2017 | $11,449 | $304,950 | $0 | $0 |
| 2016 | $1,708 | $304,950 | $0 | $0 |
| 2015 | $1,708 | $304,950 | $0 | $0 |
| 2014 | $1,708 | $304,950 | $0 | $0 |
Agents Affiliated with this Home
-
Lynne Nicander

Seller's Agent in 2023
Lynne Nicander
Duffy Real Estate-St Davids
(610) 864-2484
1 in this area
20 Total Sales
-
Danielle Cornelius

Buyer's Agent in 2023
Danielle Cornelius
Keller Williams Real Estate - Media
(610) 368-7961
12 in this area
56 Total Sales
-
Carolyn Sabatelli

Seller's Agent in 2018
Carolyn Sabatelli
BHHS Fox & Roach
(610) 804-7010
2 in this area
14 Total Sales
-
Pamela Gabriel

Seller Co-Listing Agent in 2018
Pamela Gabriel
BHHS Fox & Roach
(610) 730-5112
4 in this area
52 Total Sales
-
Linda Walters

Buyer's Agent in 2018
Linda Walters
Duffy Real Estate-St Davids
(610) 246-1258
24 Total Sales
Map
Source: Bright MLS
MLS Number: PADE2049234
APN: 02-00-01547-13
- 346 Lenni Rd
- 38 New Rd
- 1565 Caroline Dr
- 1795 Hillcrest Ln
- 324 Crozerville Rd
- 324 332 Crozerville Rd
- 384 Lenni Rd
- 313 Highgrove Ln
- 746 Switchman Rd
- 505 Station Rd
- 5330 Birney Hwy
- 615 Convent Rd
- 152 Kennedy Dr
- 20 Bishop Dr
- 862 Whistle Ln
- 131 Junction Rd
- 141 Junction Rd
- 610 Convent Rd Unit D
- 222 S Pennell Rd
- 106 Dobson Ct
