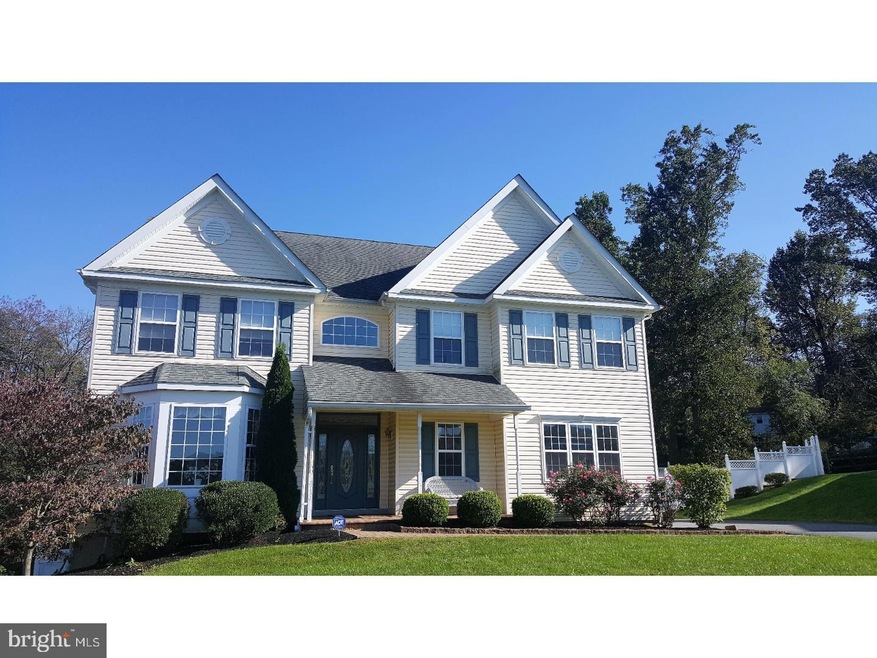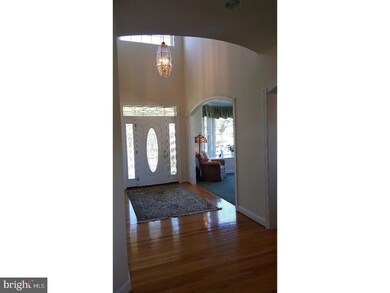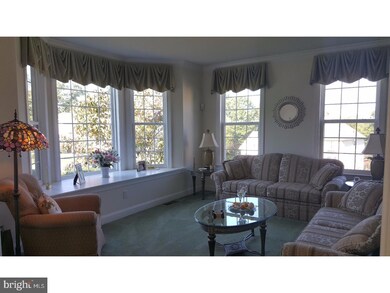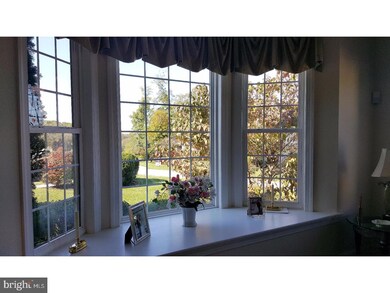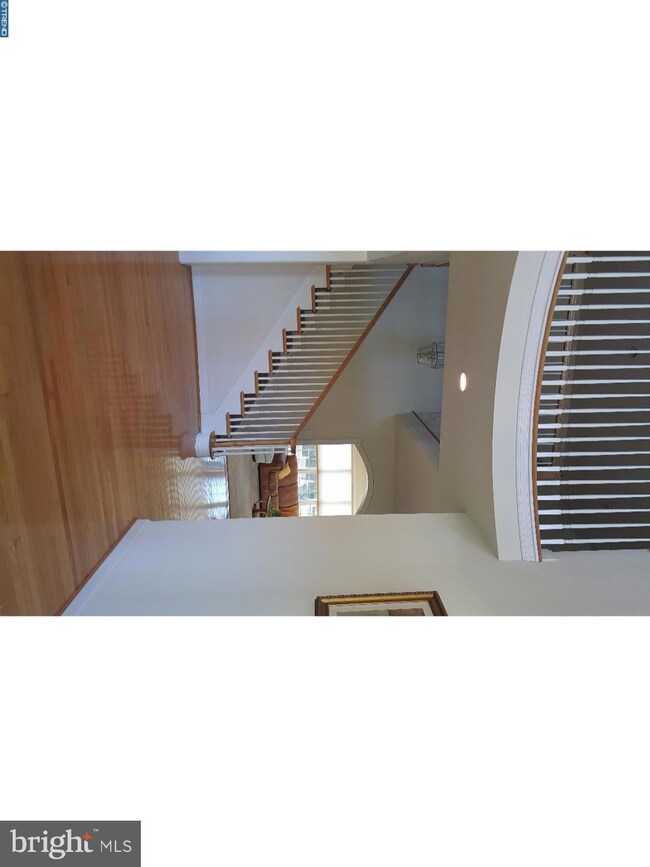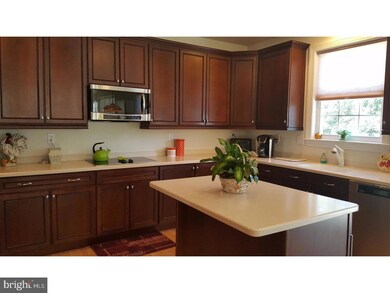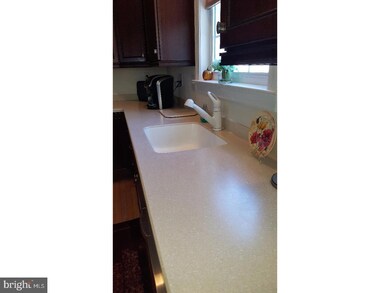
22 Millridge Dr Aston, PA 19014
Aston NeighborhoodHighlights
- In Ground Pool
- Deck
- Wood Flooring
- Colonial Architecture
- Cathedral Ceiling
- Attic
About This Home
As of August 2023Are you looking for a newer, large, updated home where everyone can have their own space? This 11 year young home in the Enclave of Millridge will check all the boxes! From the moment you enter the soaring two story foyer you will sense you are in a special home. An elegant formal living room and dining room will greet you where you will be led to the gracious and open kitchen with breakfast room overlooking the family room with fireplace. Enjoy the great outdoors just steps away through the sliders to the deck. Imagine coffee in the morning or evening meals while enjoying the privacy of a fenced yard and a 60x50 kidney shape in ground pool too. The second floor features five bedrooms including double door entrance to the master suite with sitting area, and full bath including jetted tub and shower. Second bedroom with private full bath, three additional bedrooms and full hall bath. Need more space? The walk out basement is finished complete with an exercise room and full bath. Many fine features of this home include hardwood flooring, crown molding, Corian counters, 42" cabinetry, two zone heating/cooling, gas heat, two car garage, mud room/laundry room, cul-de-sac street, and breath taking view from one of the highest elevation points in the area. Simply a stunning home that requires a personal tour. Photos will not do this house justice. Located in Penn Delco School District, close to major travel routes including I95, I476, quick commute to Philly or Delaware, close to restaurants, shopping, parks, and so much more. 1% earned income tax. One year home warranty to buyer at closing for your peace of mind.
Last Agent to Sell the Property
BHHS Fox & Roach-Media License #AB041529 Listed on: 10/20/2017

Home Details
Home Type
- Single Family
Year Built
- Built in 2006
Lot Details
- 0.47 Acre Lot
- Cul-De-Sac
- Level Lot
- Back, Front, and Side Yard
- Property is in good condition
Parking
- 2 Car Direct Access Garage
- 3 Open Parking Spaces
- Garage Door Opener
- Driveway
- On-Street Parking
Home Design
- Colonial Architecture
- Pitched Roof
- Shingle Roof
- Vinyl Siding
Interior Spaces
- Property has 2 Levels
- Cathedral Ceiling
- Ceiling Fan
- Marble Fireplace
- Gas Fireplace
- Bay Window
- Family Room
- Living Room
- Dining Room
- Home Security System
- Attic
Kitchen
- Eat-In Kitchen
- Butlers Pantry
- Built-In Self-Cleaning Oven
- Cooktop
- Built-In Microwave
- Dishwasher
- Kitchen Island
- Disposal
Flooring
- Wood
- Wall to Wall Carpet
- Tile or Brick
- Vinyl
Bedrooms and Bathrooms
- 5 Bedrooms
- En-Suite Primary Bedroom
- En-Suite Bathroom
- 4.5 Bathrooms
- Walk-in Shower
Laundry
- Laundry Room
- Laundry on upper level
Finished Basement
- Basement Fills Entire Space Under The House
- Exterior Basement Entry
Outdoor Features
- In Ground Pool
- Deck
- Patio
- Porch
Schools
- Northley Middle School
- Sun Valley High School
Utilities
- Forced Air Heating and Cooling System
- Heating System Uses Gas
- 100 Amp Service
- Natural Gas Water Heater
- Cable TV Available
Community Details
- No Home Owners Association
- Millridge Subdivision
Listing and Financial Details
- Tax Lot 001-021
- Assessor Parcel Number 02-00-01547-13
Ownership History
Purchase Details
Home Financials for this Owner
Home Financials are based on the most recent Mortgage that was taken out on this home.Purchase Details
Home Financials for this Owner
Home Financials are based on the most recent Mortgage that was taken out on this home.Purchase Details
Home Financials for this Owner
Home Financials are based on the most recent Mortgage that was taken out on this home.Purchase Details
Home Financials for this Owner
Home Financials are based on the most recent Mortgage that was taken out on this home.Similar Homes in the area
Home Values in the Area
Average Home Value in this Area
Purchase History
| Date | Type | Sale Price | Title Company |
|---|---|---|---|
| Deed | $720,000 | None Listed On Document | |
| Deed | $472,000 | None Available | |
| Interfamily Deed Transfer | -- | First American Title Ins Co | |
| Deed | $520,000 | Commonwealth Land Title Insu |
Mortgage History
| Date | Status | Loan Amount | Loan Type |
|---|---|---|---|
| Open | $520,000 | New Conventional | |
| Previous Owner | $377,600 | New Conventional | |
| Previous Owner | $377,600 | New Conventional | |
| Previous Owner | $402,148 | New Conventional | |
| Previous Owner | $64,187 | Unknown | |
| Previous Owner | $416,000 | Purchase Money Mortgage |
Property History
| Date | Event | Price | Change | Sq Ft Price |
|---|---|---|---|---|
| 08/16/2023 08/16/23 | Sold | $720,000 | +0.7% | $128 / Sq Ft |
| 07/03/2023 07/03/23 | Pending | -- | -- | -- |
| 07/01/2023 07/01/23 | For Sale | $715,000 | +51.5% | $127 / Sq Ft |
| 11/09/2018 11/09/18 | Sold | $472,000 | -2.9% | -- |
| 02/22/2018 02/22/18 | For Sale | $485,900 | +2.9% | -- |
| 02/22/2018 02/22/18 | Off Market | $472,000 | -- | -- |
| 02/20/2018 02/20/18 | Pending | -- | -- | -- |
| 11/21/2017 11/21/17 | Price Changed | $485,900 | -1.8% | -- |
| 11/06/2017 11/06/17 | Price Changed | $494,900 | 0.0% | -- |
| 10/27/2017 10/27/17 | Price Changed | $495,000 | -2.8% | -- |
| 10/20/2017 10/20/17 | For Sale | $509,000 | -- | -- |
Tax History Compared to Growth
Tax History
| Year | Tax Paid | Tax Assessment Tax Assessment Total Assessment is a certain percentage of the fair market value that is determined by local assessors to be the total taxable value of land and additions on the property. | Land | Improvement |
|---|---|---|---|---|
| 2024 | $12,262 | $472,520 | $58,140 | $414,380 |
| 2023 | $11,712 | $472,520 | $58,140 | $414,380 |
| 2022 | $11,293 | $472,520 | $58,140 | $414,380 |
| 2021 | $17,428 | $472,520 | $58,140 | $414,380 |
| 2020 | $12,455 | $304,950 | $38,380 | $266,570 |
| 2019 | $12,216 | $304,950 | $38,380 | $266,570 |
| 2018 | $11,697 | $304,950 | $0 | $0 |
| 2017 | $11,449 | $304,950 | $0 | $0 |
| 2016 | $1,708 | $304,950 | $0 | $0 |
| 2015 | $1,708 | $304,950 | $0 | $0 |
| 2014 | $1,708 | $304,950 | $0 | $0 |
Agents Affiliated with this Home
-
Lynne Nicander

Seller's Agent in 2023
Lynne Nicander
Duffy Real Estate-St Davids
(610) 864-2484
1 in this area
20 Total Sales
-
Danielle Cornelius

Buyer's Agent in 2023
Danielle Cornelius
Keller Williams Real Estate - Media
(610) 368-7961
12 in this area
56 Total Sales
-
Carolyn Sabatelli

Seller's Agent in 2018
Carolyn Sabatelli
BHHS Fox & Roach
(610) 804-7010
2 in this area
14 Total Sales
-
Pamela Gabriel

Seller Co-Listing Agent in 2018
Pamela Gabriel
BHHS Fox & Roach
(610) 730-5112
4 in this area
52 Total Sales
-
Linda Walters

Buyer's Agent in 2018
Linda Walters
Duffy Real Estate-St Davids
(610) 246-1258
24 Total Sales
Map
Source: Bright MLS
MLS Number: 1003285345
APN: 02-00-01547-13
- 346 Lenni Rd
- 38 New Rd
- 1795 Hillcrest Ln
- 1565 Caroline Dr
- 324 Crozerville Rd
- 324 332 Crozerville Rd
- 313 Highgrove Ln
- 384 Lenni Rd
- 5330 Birney Hwy
- 746 Switchman Rd
- 505 Station Rd
- 615 Convent Rd
- 20 Bishop Dr
- 152 Kennedy Dr
- 862 Whistle Ln
- 610 Convent Rd Unit D
- 31 Hoag Ln
- 131 Junction Rd
- 141 Junction Rd
- 14 Hoag Ln
