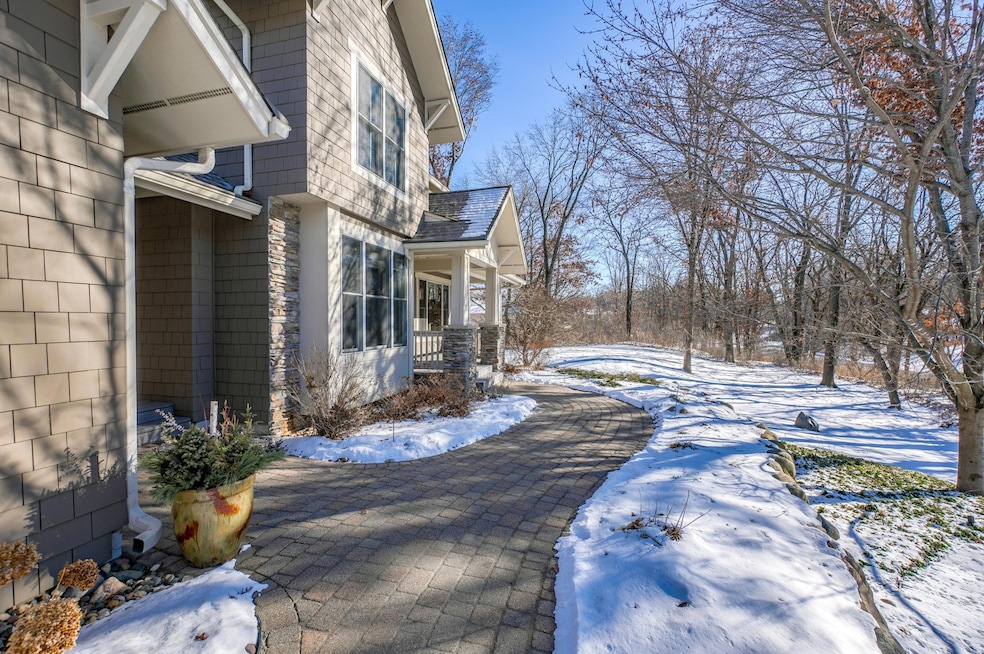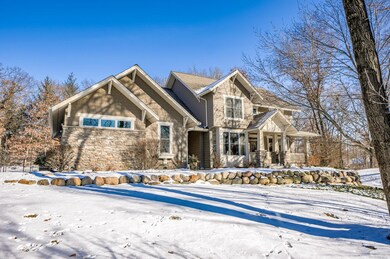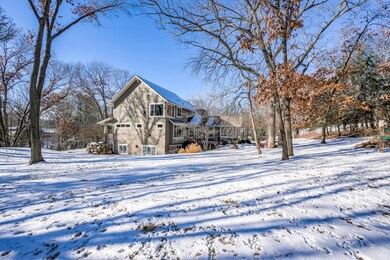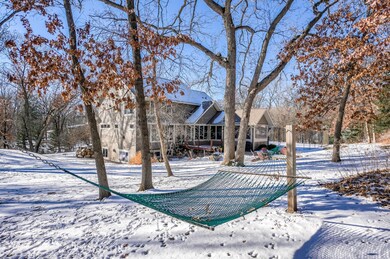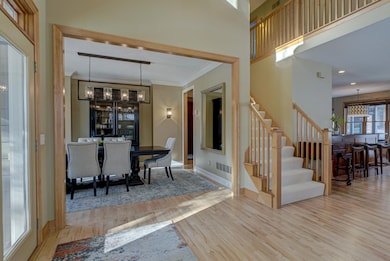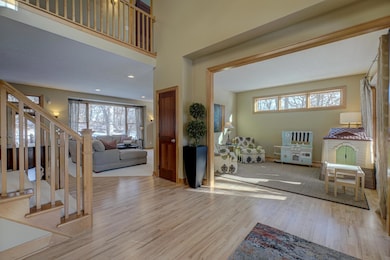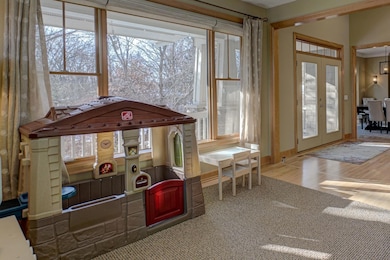
22 N Oaks Rd Saint Paul, MN 55127
Highlights
- Dock Facilities
- Beach
- Deck
- Turtle Lake Elementary School Rated A
- Fireplace in Primary Bedroom
- Sauna
About This Home
As of March 2025Welcome home to this well-appointed, Kootenia built two story in the esteemed Mounds View School District. You’ll be impressed from the moment you step through the front door with newer updates throughout, along with hardwood flooring, an open floor plan, and three bedrooms/three bathrooms on the upper level. Plenty of space to gather and host on all 3 levels of this charming home. Gourmet kitchen with custom, cherry cabinetry, high end appliances, center island, and informal dining space. Primary suite has a three-sided fireplace, vaulted ceilings, sitting area/flex room, private bath with separate shower and jacuzzi tub, and walk-in closet. Spacious main floor includes a laundry room, large mudroom space with door to outside, sunroom off the kitchen and a screened porch with phantom screens and outdoor deck. Privacy abounds this light filled home that sits above the neighboring tree tops and offers sunset views. Newer remodeled lower level is complete with a billiards/game space, wet bar area, incredible office space with built-in cabinetry, 4th bedroom/exercise room, bath, sauna, family room and more! Walk outside for fun & relaxation, while enjoying time with family and friends on the deck, roasting marshmallows at the fire pit, or engaging in a game of basketball or pickleball in the enclosed sport court. Attached, 3 car heated garage. Home could be available furnished. Meticulously maintained inside & out. Ready to move right in & enjoy!
Last Agent to Sell the Property
Coldwell Banker Realty Brokerage Phone: 612-247-5106 Listed on: 01/25/2025

Last Buyer's Agent
Coldwell Banker Realty Brokerage Phone: 612-247-5106 Listed on: 01/25/2025

Home Details
Home Type
- Single Family
Est. Annual Taxes
- $12,593
Year Built
- Built in 1999
Lot Details
- 1.84 Acre Lot
- Lot Dimensions are 263x305
- Few Trees
HOA Fees
- $167 Monthly HOA Fees
Parking
- 3 Car Attached Garage
- Heated Garage
- Garage Door Opener
Home Design
- Pitched Roof
Interior Spaces
- 2-Story Property
- Wet Bar
- Stone Fireplace
- Family Room with Fireplace
- 3 Fireplaces
- Living Room
- Dining Room
- Home Office
- Screened Porch
- Utility Room Floor Drain
- Home Gym
Kitchen
- Built-In Double Oven
- Cooktop
- Microwave
- Dishwasher
- Stainless Steel Appliances
Bedrooms and Bathrooms
- 4 Bedrooms
- Fireplace in Primary Bedroom
Laundry
- Dryer
- Washer
Finished Basement
- Basement Fills Entire Space Under The House
- Basement Window Egress
Outdoor Features
- Dock Facilities
- Sport Court
- Deck
- Patio
Utilities
- Forced Air Heating and Cooling System
- Humidifier
- Well
Listing and Financial Details
- Assessor Parcel Number 083022310022
Community Details
Overview
- Association fees include beach access, dock, professional mgmt, recreation facility, shared amenities
- Rowcal Association, Phone Number (763) 333-7490
- North Oaks Subdivision
Amenities
- Sauna
- Billiard Room
Recreation
- Beach
- Trails
Ownership History
Purchase Details
Home Financials for this Owner
Home Financials are based on the most recent Mortgage that was taken out on this home.Purchase Details
Similar Homes in Saint Paul, MN
Home Values in the Area
Average Home Value in this Area
Purchase History
| Date | Type | Sale Price | Title Company |
|---|---|---|---|
| Warranty Deed | $1,250,000 | Burnet Title | |
| Warranty Deed | $180,000 | -- |
Mortgage History
| Date | Status | Loan Amount | Loan Type |
|---|---|---|---|
| Open | $937,500 | New Conventional | |
| Previous Owner | $800,000 | New Conventional |
Property History
| Date | Event | Price | Change | Sq Ft Price |
|---|---|---|---|---|
| 03/07/2025 03/07/25 | Sold | $1,250,000 | -3.5% | $258 / Sq Ft |
| 03/05/2025 03/05/25 | Pending | -- | -- | -- |
| 01/25/2025 01/25/25 | For Sale | $1,295,000 | -- | $268 / Sq Ft |
Tax History Compared to Growth
Tax History
| Year | Tax Paid | Tax Assessment Tax Assessment Total Assessment is a certain percentage of the fair market value that is determined by local assessors to be the total taxable value of land and additions on the property. | Land | Improvement |
|---|---|---|---|---|
| 2023 | $12,848 | $1,081,800 | $250,000 | $831,800 |
| 2022 | $10,786 | $1,012,400 | $258,500 | $753,900 |
| 2021 | $11,112 | $833,200 | $258,500 | $574,700 |
| 2020 | $11,674 | $875,800 | $258,500 | $617,300 |
| 2019 | $11,136 | $853,000 | $258,500 | $594,500 |
| 2018 | $10,712 | $870,600 | $258,500 | $612,100 |
| 2017 | $10,696 | $818,000 | $238,600 | $579,400 |
| 2016 | $11,144 | $0 | $0 | $0 |
| 2015 | $11,218 | $819,800 | $238,600 | $581,200 |
| 2014 | $11,036 | $0 | $0 | $0 |
Agents Affiliated with this Home
-
Krista Wolter

Seller's Agent in 2025
Krista Wolter
Coldwell Banker Burnet
(612) 247-5106
105 in this area
532 Total Sales
-
Elliott Hagstrom

Buyer Co-Listing Agent in 2025
Elliott Hagstrom
Coldwell Banker Burnet
(651) 324-4137
6 in this area
93 Total Sales
Map
Source: NorthstarMLS
MLS Number: 6638616
APN: 08-30-22-31-0022
- 6 Black Lake Rd
- 8 Woodhill Ln
- 20 Oriole Ln
- 43 Spring Farm Rd
- 6 Crocus Ln
- 21 Red Fox Rd
- 11 Eagle Ridge Rd
- 6 Pearson Place
- 7 Pondview Trail
- 1 Hill Farm Rd Unit 300
- 1 Hill Farm Rd Unit 210
- 1 Hill Farm Rd Unit 106
- 1 Hill Farm Rd Unit 301
- 1 Hill Farm Rd Unit 205
- 1 Hill Farm Rd Unit 108
- 1 Hill Farm Rd Unit 302
- 1 Hill Farm Rd Unit 203
- 1 Hill Farm Rd Unit 107
- 3 Ski Hill
- 3 Mallard Ln
