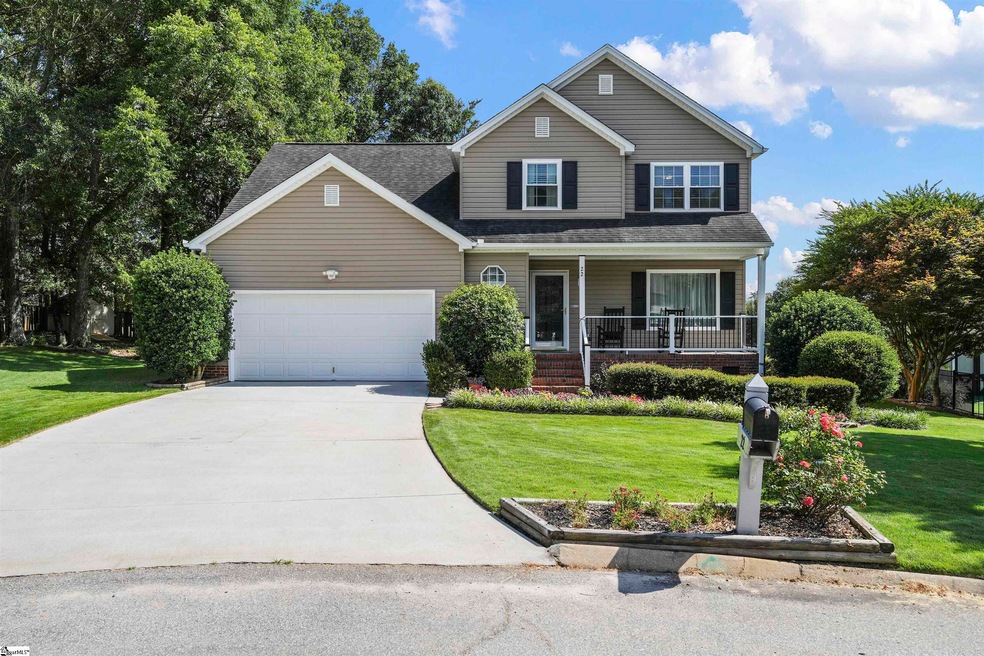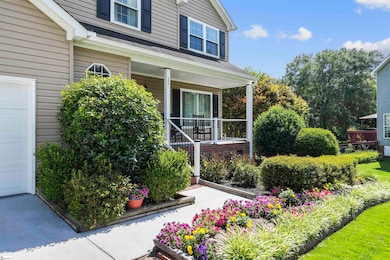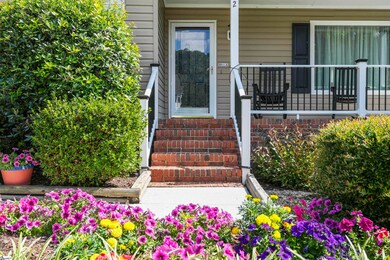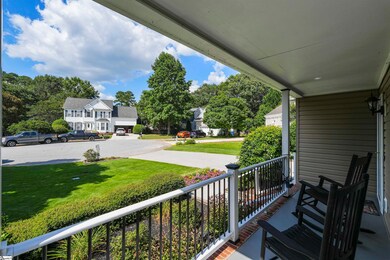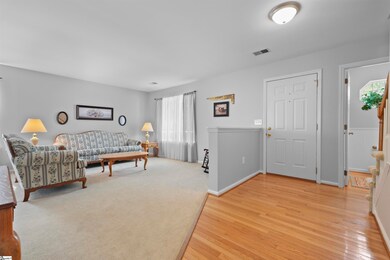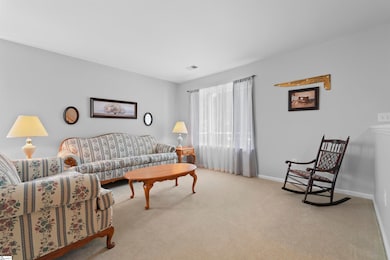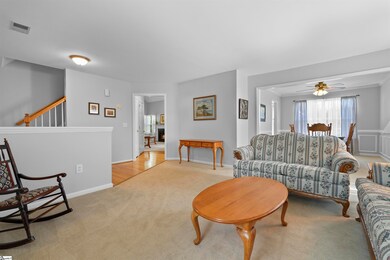
22 S Penobscot Ct Simpsonville, SC 29681
Highlights
- Open Floorplan
- Deck
- Cathedral Ceiling
- Bell's Crossing Elementary School Rated A
- Traditional Architecture
- Bonus Room
About This Home
As of May 2025Beautiful Well Maintained Home on large wooded cul-de-sac lot that is convenient to shopping, but a remote and quiet location. This property makes you feel "at home" before you get out of your car. Formal Living, Formal Dining perfect for entertainment, plus huge open air Great Room with fireplace for watching TV! The Deck is absolutely perfect for BBQ and grilling! Original Deck was 12x11, but was expanded by adding another 14x14 one step down Deck that offers you a either a king sized sitting area or large table/seating chair area separate from the grille. Canvas Pergola will remain with the house. The Bonus Room over the garage includes a closet, so this versatile space could be a 4th bedroom, private office, library, exercise room, theater room or a possible school room. Outdoor Shed offers you a storage room to help keep the garage clear of yard/lawn equipment and/or your winter storage of outdoor furniture.
Last Agent to Sell the Property
RE/MAX Moves Fountain Inn License #75123 Listed on: 06/21/2024

Home Details
Home Type
- Single Family
Est. Annual Taxes
- $933
Year Built
- Built in 1994
Lot Details
- Cul-De-Sac
- Level Lot
- Sprinkler System
- Few Trees
HOA Fees
- $34 Monthly HOA Fees
Home Design
- Traditional Architecture
- Architectural Shingle Roof
- Vinyl Siding
Interior Spaces
- 2,031 Sq Ft Home
- 2,000-2,199 Sq Ft Home
- 2-Story Property
- Open Floorplan
- Smooth Ceilings
- Cathedral Ceiling
- Ceiling Fan
- Wood Burning Fireplace
- Insulated Windows
- Window Treatments
- Great Room
- Living Room
- Dining Room
- Home Office
- Bonus Room
- Crawl Space
Kitchen
- Breakfast Area or Nook
- Free-Standing Electric Range
- <<builtInMicrowave>>
- Dishwasher
- Granite Countertops
- Disposal
Flooring
- Carpet
- Ceramic Tile
- Vinyl
Bedrooms and Bathrooms
- 3 Bedrooms
- Primary bedroom located on second floor
- Walk-In Closet
- Primary Bathroom is a Full Bathroom
- Dual Vanity Sinks in Primary Bathroom
- Shower Only
Laundry
- Laundry Room
- Laundry on upper level
- Stacked Washer and Dryer Hookup
Home Security
- Storm Doors
- Fire and Smoke Detector
Parking
- 2 Car Attached Garage
- Garage Door Opener
Outdoor Features
- Deck
- Outbuilding
- Front Porch
Schools
- Bells Crossing Elementary School
- Mauldin Middle School
- Mauldin High School
Utilities
- Forced Air Heating and Cooling System
- Heating System Uses Natural Gas
- Underground Utilities
- Gas Water Heater
- Cable TV Available
Community Details
- Amg 864 967 3564 HOA
- Built by Richard Dobson Builders
- Gresham Woods Subdivision
- Mandatory home owners association
Listing and Financial Details
- Tax Lot 2
- Assessor Parcel Number 0548190105400
Ownership History
Purchase Details
Home Financials for this Owner
Home Financials are based on the most recent Mortgage that was taken out on this home.Purchase Details
Home Financials for this Owner
Home Financials are based on the most recent Mortgage that was taken out on this home.Similar Homes in Simpsonville, SC
Home Values in the Area
Average Home Value in this Area
Purchase History
| Date | Type | Sale Price | Title Company |
|---|---|---|---|
| Deed | $393,000 | None Listed On Document | |
| Deed | $375,000 | None Listed On Document |
Mortgage History
| Date | Status | Loan Amount | Loan Type |
|---|---|---|---|
| Previous Owner | $291,000 | New Conventional | |
| Previous Owner | $125,000 | Credit Line Revolving |
Property History
| Date | Event | Price | Change | Sq Ft Price |
|---|---|---|---|---|
| 05/19/2025 05/19/25 | Sold | $393,000 | -1.5% | $197 / Sq Ft |
| 02/27/2025 02/27/25 | For Sale | $399,000 | +6.4% | $200 / Sq Ft |
| 08/02/2024 08/02/24 | Sold | $375,000 | -1.3% | $188 / Sq Ft |
| 06/21/2024 06/21/24 | For Sale | $380,000 | -- | $190 / Sq Ft |
Tax History Compared to Growth
Tax History
| Year | Tax Paid | Tax Assessment Tax Assessment Total Assessment is a certain percentage of the fair market value that is determined by local assessors to be the total taxable value of land and additions on the property. | Land | Improvement |
|---|---|---|---|---|
| 2024 | $923 | $8,010 | $1,350 | $6,660 |
| 2023 | $923 | $8,010 | $1,350 | $6,660 |
| 2022 | $891 | $8,010 | $1,350 | $6,660 |
| 2021 | $877 | $8,010 | $1,350 | $6,660 |
| 2020 | $784 | $6,970 | $920 | $6,050 |
| 2019 | $771 | $6,970 | $920 | $6,050 |
| 2018 | $835 | $6,970 | $920 | $6,050 |
| 2017 | $835 | $6,970 | $920 | $6,050 |
| 2016 | $795 | $174,130 | $23,000 | $151,130 |
| 2015 | $794 | $174,130 | $23,000 | $151,130 |
| 2014 | $773 | $171,060 | $25,000 | $146,060 |
Agents Affiliated with this Home
-
Eric Mitchell

Seller's Agent in 2025
Eric Mitchell
BHHS C Dan Joyner - Midtown
(864) 325-7054
3 in this area
173 Total Sales
-
Deana Kilcommons

Buyer's Agent in 2025
Deana Kilcommons
Jackson Stanley, REALTORS
(864) 245-5869
1 in this area
80 Total Sales
-
Jim Chambers

Seller's Agent in 2024
Jim Chambers
RE/MAX
(864) 908-0912
2 in this area
34 Total Sales
Map
Source: Greater Greenville Association of REALTORS®
MLS Number: 1530285
APN: 0548.19-01-054.00
- 606 Greening Dr
- 607 Greening Dr
- 2 Jillian Lee Ct
- 9 S Penobscot Ct
- 303 Adirondack Way
- 5 Grimes Dr
- 2 Bamburgh Brae Ct
- 10 Bamburgh Brae Ct
- 314 Stayman Ct
- 309 Nebbiolo Ln
- 315 Tanoak Ct
- 317 Tanoak Ct
- 202 Chestnut Pond Ln
- 116 Chestnut Pond Ln
- 9 Raven Falls Ln
- 10 Rothesay St
- 209 Karsten Creek Dr
- 205 Karsten Creek Dr
- 106 Granary Dr
- 113 Grayhawk Way
