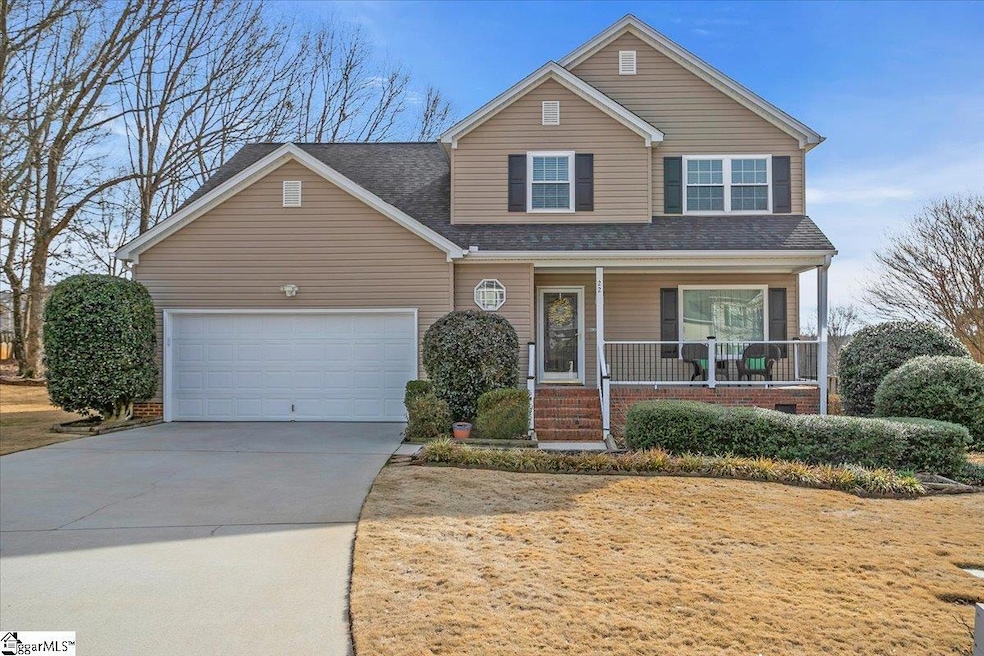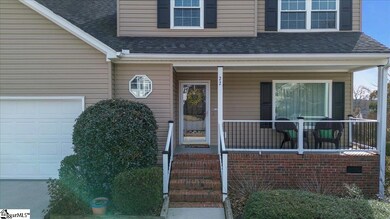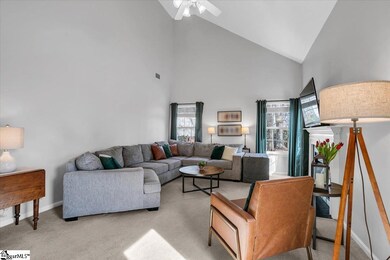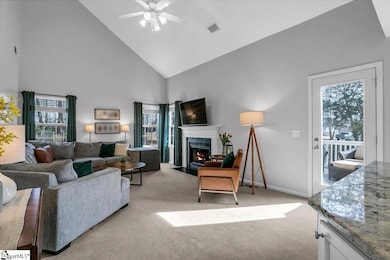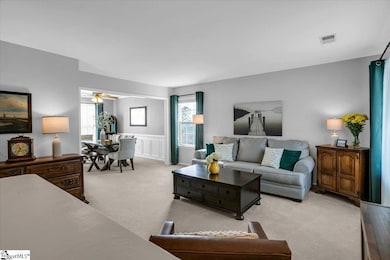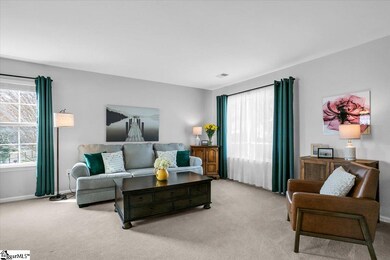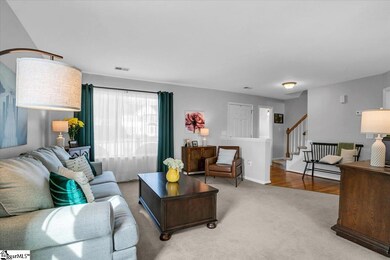
22 S Penobscot Ct Simpsonville, SC 29681
Highlights
- Open Floorplan
- Deck
- Cathedral Ceiling
- Bell's Crossing Elementary School Rated A
- Traditional Architecture
- Wood Flooring
About This Home
As of May 2025Welcome to 22 S. Penobscot Ct., where charm meets modern updates in this beautifully refreshed home! Tucked away on a quiet, wooded cul-de-sac in desirable Gresham Woods, yet just minutes from all the shopping and conveniences you need, this home gives you that "ahh, I'm home" feeling before you even step out of the car. Inside, you'll find a spacious and inviting layout, now with four true bedrooms! The remodeled kitchen is a showstopper, perfect for cooking up your favorite meals, while the updated primary bathroom is a retreat you'll never want to leave. The formal living and dining areas are ideal for entertaining, and the huge great room complete with a cozy fireplace is the perfect spot for movie nights. Step outside, and the expanded deck steals the show! Originally 12x11, it's been bumped out with an additional 14x14 space, making it the ultimate setup for grilling, dining, or just kicking back under the included canvas pergola. This home is move-in ready with fresh paint, stylish upgrades, and space for everyone. Come see it before it's gone!
Last Agent to Sell the Property
BHHS C Dan Joyner - Midtown License #106839 Listed on: 02/27/2025

Home Details
Home Type
- Single Family
Est. Annual Taxes
- $923
Lot Details
- 0.28 Acre Lot
- Cul-De-Sac
- Level Lot
- Sprinkler System
- Few Trees
HOA Fees
- $34 Monthly HOA Fees
Home Design
- Traditional Architecture
- Architectural Shingle Roof
- Vinyl Siding
Interior Spaces
- 2,031 Sq Ft Home
- 2,000-2,199 Sq Ft Home
- 2-Story Property
- Open Floorplan
- Smooth Ceilings
- Cathedral Ceiling
- Ceiling Fan
- Wood Burning Fireplace
- Great Room
- Living Room
- Dining Room
- Crawl Space
Kitchen
- Breakfast Room
- Electric Oven
- Electric Cooktop
- Dishwasher
- Granite Countertops
- Disposal
Flooring
- Wood
- Carpet
- Ceramic Tile
Bedrooms and Bathrooms
- 4 Bedrooms
Laundry
- Laundry Room
- Laundry on upper level
- Electric Dryer Hookup
Attic
- Storage In Attic
- Pull Down Stairs to Attic
Parking
- 2 Car Attached Garage
- Garage Door Opener
Outdoor Features
- Deck
- Front Porch
Schools
- Bells Crossing Elementary School
- Mauldin Middle School
- Mauldin High School
Utilities
- Forced Air Heating and Cooling System
- Heating System Uses Natural Gas
- Underground Utilities
- Gas Water Heater
- Cable TV Available
Community Details
- Gresham Woods Subdivision
- Mandatory home owners association
Listing and Financial Details
- Assessor Parcel Number 0548190105400
Ownership History
Purchase Details
Home Financials for this Owner
Home Financials are based on the most recent Mortgage that was taken out on this home.Purchase Details
Home Financials for this Owner
Home Financials are based on the most recent Mortgage that was taken out on this home.Similar Homes in Simpsonville, SC
Home Values in the Area
Average Home Value in this Area
Purchase History
| Date | Type | Sale Price | Title Company |
|---|---|---|---|
| Deed | $393,000 | None Listed On Document | |
| Deed | $375,000 | None Listed On Document |
Mortgage History
| Date | Status | Loan Amount | Loan Type |
|---|---|---|---|
| Previous Owner | $291,000 | New Conventional | |
| Previous Owner | $125,000 | Credit Line Revolving |
Property History
| Date | Event | Price | Change | Sq Ft Price |
|---|---|---|---|---|
| 05/19/2025 05/19/25 | Sold | $393,000 | -1.5% | $197 / Sq Ft |
| 02/27/2025 02/27/25 | For Sale | $399,000 | +6.4% | $200 / Sq Ft |
| 08/02/2024 08/02/24 | Sold | $375,000 | -1.3% | $188 / Sq Ft |
| 06/21/2024 06/21/24 | For Sale | $380,000 | -- | $190 / Sq Ft |
Tax History Compared to Growth
Tax History
| Year | Tax Paid | Tax Assessment Tax Assessment Total Assessment is a certain percentage of the fair market value that is determined by local assessors to be the total taxable value of land and additions on the property. | Land | Improvement |
|---|---|---|---|---|
| 2024 | $923 | $8,010 | $1,350 | $6,660 |
| 2023 | $923 | $8,010 | $1,350 | $6,660 |
| 2022 | $891 | $8,010 | $1,350 | $6,660 |
| 2021 | $877 | $8,010 | $1,350 | $6,660 |
| 2020 | $784 | $6,970 | $920 | $6,050 |
| 2019 | $771 | $6,970 | $920 | $6,050 |
| 2018 | $835 | $6,970 | $920 | $6,050 |
| 2017 | $835 | $6,970 | $920 | $6,050 |
| 2016 | $795 | $174,130 | $23,000 | $151,130 |
| 2015 | $794 | $174,130 | $23,000 | $151,130 |
| 2014 | $773 | $171,060 | $25,000 | $146,060 |
Agents Affiliated with this Home
-
Eric Mitchell

Seller's Agent in 2025
Eric Mitchell
BHHS C Dan Joyner - Midtown
(864) 325-7054
3 in this area
173 Total Sales
-
Deana Kilcommons

Buyer's Agent in 2025
Deana Kilcommons
Jackson Stanley, REALTORS
(864) 245-5869
1 in this area
80 Total Sales
-
Jim Chambers

Seller's Agent in 2024
Jim Chambers
RE/MAX
(864) 908-0912
2 in this area
34 Total Sales
Map
Source: Greater Greenville Association of REALTORS®
MLS Number: 1549300
APN: 0548.19-01-054.00
- 606 Greening Dr
- 607 Greening Dr
- 2 Jillian Lee Ct
- 9 S Penobscot Ct
- 303 Adirondack Way
- 5 Grimes Dr
- 2 Bamburgh Brae Ct
- 10 Bamburgh Brae Ct
- 314 Stayman Ct
- 309 Nebbiolo Ln
- 315 Tanoak Ct
- 317 Tanoak Ct
- 202 Chestnut Pond Ln
- 116 Chestnut Pond Ln
- 9 Raven Falls Ln
- 10 Rothesay St
- 209 Karsten Creek Dr
- 205 Karsten Creek Dr
- 106 Granary Dr
- 113 Grayhawk Way
