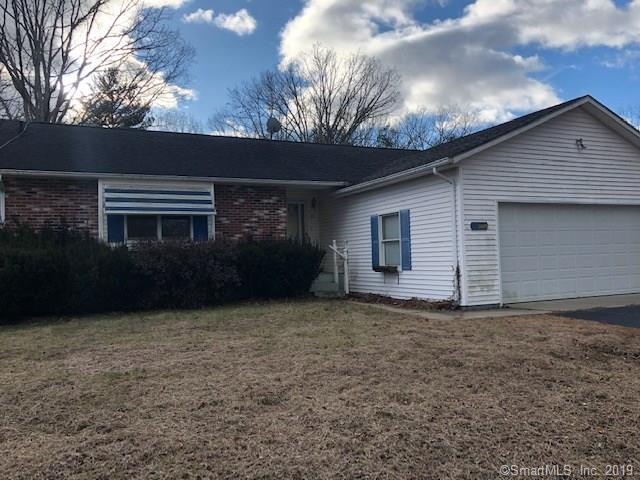
22 South St Plainfield, CT 06374
Estimated Value: $334,000 - $390,652
Highlights
- Ranch Style House
- 1 Fireplace
- 2 Car Attached Garage
- Partially Wooded Lot
- No HOA
- Baseboard Heating
About This Home
As of May 2019Ranch style home with 2 car garage. Interior offer sunken living room, dining room with hardwood flooring. Sunroom off the rear of the home perfect for year round use. Spacious master bedroom
Last Agent to Sell the Property
Brunet and Company Real Estate License #RES.0761485 Listed on: 01/11/2019
Last Buyer's Agent
Wayne Wildermuth
Lombardi Realty, LLC
Home Details
Home Type
- Single Family
Est. Annual Taxes
- $4,457
Year Built
- Built in 1987
Lot Details
- 0.51 Acre Lot
- Partially Wooded Lot
- Property is zoned RA30
Parking
- 2 Car Attached Garage
Home Design
- Ranch Style House
- Concrete Foundation
- Frame Construction
- Asphalt Shingled Roof
- Aluminum Siding
Interior Spaces
- 1,844 Sq Ft Home
- 1 Fireplace
- Basement Fills Entire Space Under The House
- Electric Range
Bedrooms and Bathrooms
- 3 Bedrooms
Utilities
- Baseboard Heating
- Heating System Uses Oil
- Private Company Owned Well
- Fuel Tank Located in Basement
Community Details
- No Home Owners Association
Ownership History
Purchase Details
Home Financials for this Owner
Home Financials are based on the most recent Mortgage that was taken out on this home.Purchase Details
Purchase Details
Purchase Details
Purchase Details
Purchase Details
Purchase Details
Similar Homes in the area
Home Values in the Area
Average Home Value in this Area
Purchase History
| Date | Buyer | Sale Price | Title Company |
|---|---|---|---|
| Carlson Matthew | $175,000 | -- | |
| Carlson Matthew | $175,000 | -- | |
| Carlson Matthew | $175,000 | -- | |
| Federal National Mortgage Association | -- | -- | |
| Cit Bank Na | $195,804 | -- | |
| Navarro Carlos A | $260,000 | -- | |
| Navarro Carlos A | $240,000 | -- | |
| Ives Timothy H | $162,900 | -- | |
| Stjean Steven R | $23,000 | -- | |
| Federal National Mortgage Association | -- | -- | |
| Cit Bank Na | $195,804 | -- | |
| Navarro Carlos A | $260,000 | -- | |
| Navarro Carlos A | $240,000 | -- | |
| Ives Timothy H | $162,900 | -- | |
| Stjean Steven R | $23,000 | -- |
Mortgage History
| Date | Status | Borrower | Loan Amount |
|---|---|---|---|
| Open | Carlson Matthew | $170,000 | |
| Closed | Carlson Matthew | $168,875 | |
| Previous Owner | Stjean Steven | $300,240 |
Property History
| Date | Event | Price | Change | Sq Ft Price |
|---|---|---|---|---|
| 05/15/2019 05/15/19 | Sold | $175,000 | 0.0% | $95 / Sq Ft |
| 03/01/2019 03/01/19 | Pending | -- | -- | -- |
| 01/11/2019 01/11/19 | For Sale | $175,000 | -- | $95 / Sq Ft |
Tax History Compared to Growth
Tax History
| Year | Tax Paid | Tax Assessment Tax Assessment Total Assessment is a certain percentage of the fair market value that is determined by local assessors to be the total taxable value of land and additions on the property. | Land | Improvement |
|---|---|---|---|---|
| 2024 | $5,379 | $240,880 | $36,390 | $204,490 |
| 2023 | $5,352 | $240,880 | $36,390 | $204,490 |
| 2022 | $6,966 | $150,270 | $33,110 | $117,160 |
| 2021 | $4,528 | $150,270 | $33,110 | $117,160 |
| 2020 | $4,513 | $150,270 | $33,110 | $117,160 |
| 2019 | $4,513 | $150,270 | $33,110 | $117,160 |
| 2018 | $4,457 | $150,270 | $33,110 | $117,160 |
| 2017 | $4,186 | $132,390 | $28,790 | $103,600 |
| 2016 | $4,038 | $132,390 | $28,790 | $103,600 |
| 2015 | $3,947 | $132,390 | $28,790 | $103,600 |
| 2014 | $3,947 | $132,390 | $28,790 | $103,600 |
Agents Affiliated with this Home
-
Mary Beth Malin

Seller's Agent in 2019
Mary Beth Malin
Brunet and Company Real Estate
(860) 608-4401
14 in this area
77 Total Sales
-
W
Buyer's Agent in 2019
Wayne Wildermuth
Lombardi Realty, LLC
Map
Source: SmartMLS
MLS Number: 170155489
APN: PLAI-000005-000004C-000029
- 264 Butts Bridge Rd
- 420 Tarbox Rd
- 16 Spring Rd
- 672 Roode Rd
- 2 Haley Meadow Rd
- 39 Johnson Cove Rd
- 170 Bishop Crossing Rd
- 915 Norwich Rd
- 457 Roode Rd
- 470 Roode Rd
- 523 Hopeville Rd
- 61 Baldwin Brook Rd
- 304 Lathrop Rd
- 1 Chenette Rd
- 7 Parker Ave Unit 3
- 818 Hopeville Rd
- 33 Russell St Unit 4
- 231 N Main St Unit A
- 231 N Main St Unit B
- 15 S Pine St
