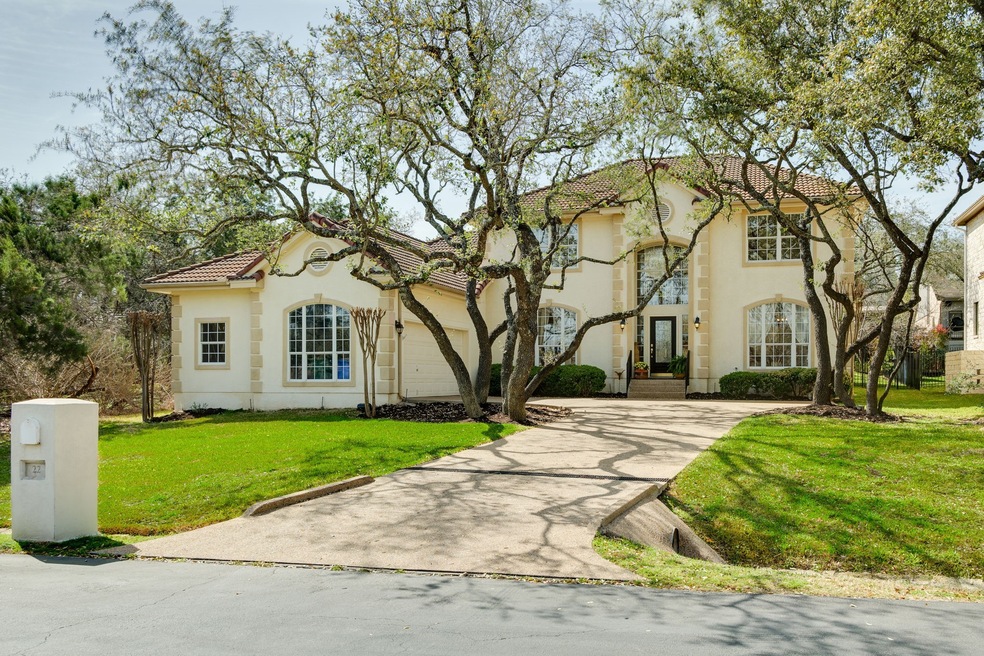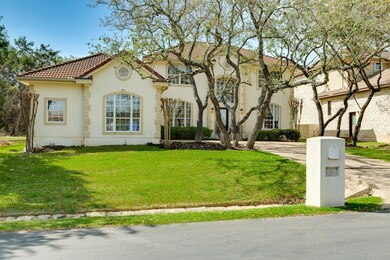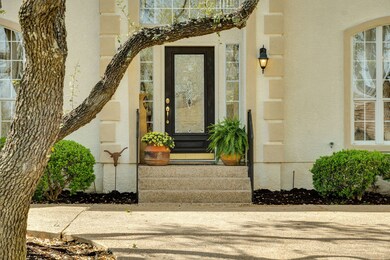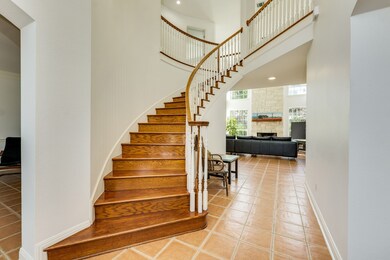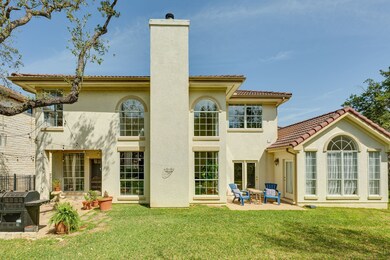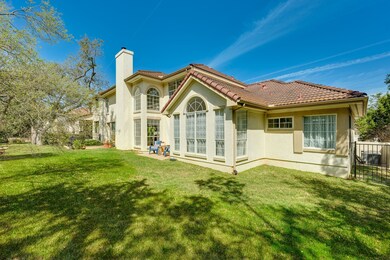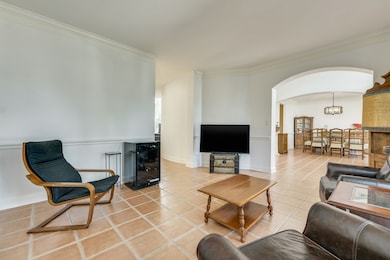
22 Stillmeadow Dr the Hills, TX 78738
Estimated payment $6,076/month
Highlights
- Golf Course Community
- Fitness Center
- 1 Fireplace
- Lakeway Elementary School Rated A-
- Clubhouse
- Game Room
About This Home
Meticulously maintained home nestled in the prestigious Gated premier Golf community of The Hills. 3,622 SF per FPG. Winding staircase in the foyer w/ large living room and dining room ideal for entertaining. Main living area has high ceilings & expansive windows. Cozy fireplace surrounded by wall of limestone. Kitchen has recent cooktop, oven/micorowave & dishwasher. Breakfast room w/ access to backyard. Spacious Primary bedroom on main level has access to additional back patio. Dedicated office great for working remotely. Game room/media room upstairs. 4 additional bedrooms upstairs. Recent carpet upstairs. Recent interior paint, updated light fixtures & ceiling fans. New HVAC installed 5/23/2025. Oversized 2 Car Garage w/ room for Golf Cart. Community HOA amenites. Walk to The Hills HOA Park. Mandatory social membership of $150.41/mo. in addition to HOA fee. Lake Travis ISD
Listing Agent
Keller Williams Realty - Lake Travis License #0286791 Listed on: 04/02/2025

Home Details
Home Type
- Single Family
Est. Annual Taxes
- $14,592
Year Built
- Built in 2000
Lot Details
- 9,788 Sq Ft Lot
- North Facing Home
HOA Fees
- $125 Monthly HOA Fees
Parking
- 2 Car Attached Garage
- Attached Carport
- Oversized Parking
- Garage Door Opener
Home Design
- Slab Foundation
- Tile Roof
- Stucco
Interior Spaces
- 3,622 Sq Ft Home
- 2-Story Property
- 1 Fireplace
- Family Room Off Kitchen
- Living Room
- Breakfast Room
- Dining Room
- Home Office
- Game Room
- Utility Room
- Electric Dryer Hookup
Kitchen
- Breakfast Bar
- Electric Oven
- Electric Cooktop
- <<microwave>>
- Dishwasher
- Kitchen Island
- Disposal
Bedrooms and Bathrooms
- 5 Bedrooms
- Double Vanity
- Separate Shower
Schools
- Lakeway Elementary School
- Hudson Bend Middle School
- Lake Travis High School
Utilities
- Central Heating and Cooling System
Community Details
Overview
- The Hills Poa, Phone Number (512) 261-6845
- Hills Lakeway Ph 01 Subdivision
Amenities
- Clubhouse
Recreation
- Golf Course Community
- Tennis Courts
- Pickleball Courts
- Community Playground
- Fitness Center
- Community Pool
- Park
- Trails
Map
Home Values in the Area
Average Home Value in this Area
Tax History
| Year | Tax Paid | Tax Assessment Tax Assessment Total Assessment is a certain percentage of the fair market value that is determined by local assessors to be the total taxable value of land and additions on the property. | Land | Improvement |
|---|---|---|---|---|
| 2023 | $10,741 | $687,485 | $0 | $0 |
| 2022 | $13,040 | $624,986 | $0 | $0 |
| 2021 | $12,508 | $568,169 | $100,000 | $553,240 |
| 2020 | $12,794 | $516,517 | $100,000 | $416,517 |
| 2018 | $12,077 | $510,893 | $100,000 | $410,893 |
| 2017 | $12,101 | $503,374 | $80,000 | $423,374 |
| 2016 | $11,476 | $477,377 | $80,000 | $397,377 |
| 2015 | $8,580 | $461,127 | $80,000 | $381,127 |
| 2014 | $8,580 | $437,622 | $0 | $0 |
Property History
| Date | Event | Price | Change | Sq Ft Price |
|---|---|---|---|---|
| 04/30/2025 04/30/25 | Price Changed | $855,000 | -3.4% | $236 / Sq Ft |
| 03/21/2025 03/21/25 | For Sale | $885,000 | -- | $244 / Sq Ft |
Purchase History
| Date | Type | Sale Price | Title Company |
|---|---|---|---|
| Vendors Lien | -- | -- |
Mortgage History
| Date | Status | Loan Amount | Loan Type |
|---|---|---|---|
| Open | $260,000 | Stand Alone First | |
| Closed | $247,592 | Stand Alone First | |
| Closed | $229,241 | New Conventional | |
| Closed | $275,000 | No Value Available | |
| Closed | $39,200 | No Value Available |
Similar Homes in the area
Source: Houston Association of REALTORS®
MLS Number: 16899430
APN: 130175
- 27 Stillmeadow Dr
- 6 Stillmeadow Ct
- 3 Stillmeadow Ct
- 59 Stillmeadow Dr
- 13 Autumn Oaks Dr
- 9 Swiftwater Trail
- 9 Heatherbloom Ln
- 16 Tournament Way Unit 19
- 8 Cove Creek Ln
- 60 Autumn Oaks Dr
- 27 Autumn Oaks Dr
- 1 Crystal Springs Ct Unit H
- 5 Crystal Springs Ct Unit A
- 102 World of Tennis Square
- 107 World of Tennis Square
- 5 Valhalla Ct
- 110 World of Tennis Square
- 114 Reflection Bay Ct
- 111 World of Tennis Square
- 41 Tiburon Dr
- 41 Stillmeadow Dr
- 13 Swiftwater Trail
- 50 Tournament Way Unit K64
- 41 Tiburon Dr
- 120 World of Tennis Square
- 120 World of Tennis Square Unit 118C
- 149 World of Tennis Square
- 131 World of Tennis Square
- 103 Birdie Dr
- 102 Triton Ct
- 11 Troon Dr
- 315 Bonaire Ct
- 305 Maxwell Way
- 112 Bisset Ct
- 206 Lido St
- 4202 Serene Hills Dr
- 104 Bella Toscana Ave Unit 2301
- 106 Feritti Dr
- 100 Lido Cir Unit B2
- 107 Rivalto Cir Unit 1
